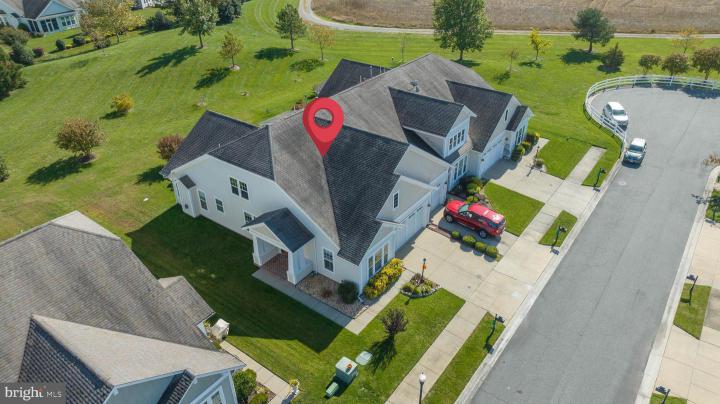Description
Welcome home to Heritage Shores a 55 and better golf club community and home to some of the best amenities in Delaware. Move right in to this 2BR 2BA home that has been meticulously cared for with todays interior design in mind. Location is at its best backing to community common grounds with mature landscaping/trees for privacy and located near the cul-de-sac (less traffic). The open concept floor plan is ideal for gatherings and entertaining. The bedrooms are separated on different sides of the home to provide maximum privacy and comfort. There is a second floor utility and storage room on the upper level. The exterior amenities include a rear patio, side covered porch, lawn irrigation and professional landscaping. The community of Heritage Shores offers a 28,000 square foot clubhouse with an array of activities, events, restaurants and more. Come visit and see for yourself all this home and community have to offer!








 0%
0%  <1%
<1%  <2%
<2%  <2.5%
<2.5%  >=3%
>=3%