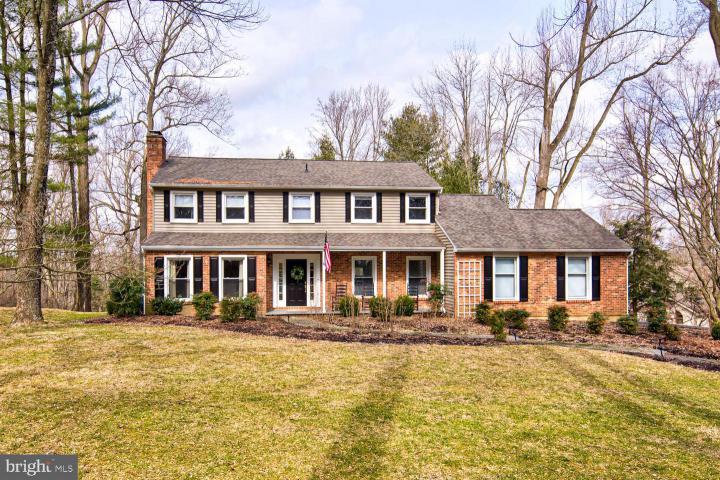No Longer Available
Asking Price - $550,000
Days on Market - 61
No Longer Available
114 Stoney Ridge Road
North Creek Mills
Landenberg, PA 19350
Featured Agent
EveryHome Agent
Asking Price
$550,000
Days on Market
61
No Longer Available
Bedrooms
4
Full Baths
3
Partial Baths
1
Acres
1.00
Interior SqFt
3,250
Age
45
Heating
Oil
Fireplaces
2
Cooling
Central A/C
Water
Private
Sewer
Private
Garages
2
Taxes (2023)
7,585
Additional Details Below

EveryHome Agent
Views: 157
Featured Agent
EveryHome Realtor
Description
Welcome to your own personal paradise nestled in a small community on a peaceful 1-acre lot. This meticulously maintained 2-story brick front Colonial offers a harmonious blend of modern comforts and elegance. Imagine coming home to your privately situated peaceful retreat featuring a covered front porch and gorgeous landscaping. Plenty of parking is available with a spacious driveway leading to the 2-car turned garage. Once inside, the foyer entry is just a glimpse of the splendor. Stunning hardwood floors cascade throughout much of the main level, while custom millwork and molding add character. The updated gourmet kitchen boasts granite countertops, recessed lighting, ample cabinetry, and stainless steel appliances. Adjacent to the kitchen, the spacious dining room sets the stage for memorable gatherings and effortless entertaining. You could also enjoy a quaint meal with a view in the eat-in kitchen by the rear sliders. Step outside to the large deck, where you can savor your morning coffee while admiring the picturesque views of the backyard and surrounding nature. Retreat to the cozy living room, complete with a gas fireplace, perfect for unwinding on chilly evenings. For those seeking solitude, the den offers a serene escape, featuring a glass door, built-in shelving and yet another gas fireplace. Enjoy the convenience of a first-floor laundry room boasting an abundance of cabinets for storage. Upstairs, discover four generously sized bedrooms and an updated and beautifully tiled hall bathroom. The primary suite is complete with a walk-in closet and a full bathroom. Additional highlights include a fully finished walkout basement, complete with a kitchenette and full bathroom, offering endless possibilities for recreation, exercise, additional living space or relaxation. The basement also offers storage space in the unfinished area. All this, and within the desirable Avon Grove School District. This beautiful home is also just minutes from White Clay Creek State Park, featuring miles of walking/hiking trails and streams, perfect for any nature lover. Schedule your private showing today!
Location
Driving Directions
North Creek Rd to Stoney Ridge Rd, house is on the right.
Listing Details
Summary
Architectural Type
•Colonial
Garage(s)
•Garage Door Opener, Inside Access, Garage - Side Entry
Interior Features
Basement
•Full, Fully Finished, Outside Entrance
Fireplace(s)
•Brick, Gas/Propane, Mantel(s)
Interior Features
•Built-Ins, Carpet, Ceiling Fan(s), Dining Area, Formal/Separate Dining Room, Kitchen - Eat-In, Kitchenette, Stall Shower, Upgraded Countertops, Walk-in Closet(s), Wood Floors, Primary Bath(s), Door Features: Sliding Glass, Laundry: Main Floor
Appliances
•Dishwasher, Icemaker, Microwave, Refrigerator, Stainless Steel Appliances, Stove, Water Heater
Rooms List
•Living Room, Dining Room, Primary Bedroom, Bedroom 2, Bedroom 3, Bedroom 4, Kitchen, Family Room, Basement, Laundry, Recreation Room, Full Bath
Exterior Features
Lot Features
•Backs to Trees, Private, Rear Yard
Exterior Features
•Exterior Lighting, Deck(s), Brick Front, Vinyl Siding
Utilities
Cooling
•Central A/C, Electric
Miscellaneous
Lattitude : 39.764145
Longitude : -75.792519
MLS# : PACT2061006
Views : 157
Listing Courtesy: Kathleen Blakey of Century 21 Gold Key Realty

0%

<1%

<2%

<2.5%

<3%

>=3%

0%

<1%

<2%

<2.5%

<3%

>=3%
Notes
Page: © 2024 EveryHome, Realtors, All Rights Reserved.
The data relating to real estate for sale on this website appears in part through the BRIGHT Internet Data Exchange program, a voluntary cooperative exchange of property listing data between licensed real estate brokerage firms, and is provided by BRIGHT through a licensing agreement. Listing information is from various brokers who participate in the Bright MLS IDX program and not all listings may be visible on the site. The property information being provided on or through the website is for the personal, non-commercial use of consumers and such information may not be used for any purpose other than to identify prospective properties consumers may be interested in purchasing. Some properties which appear for sale on the website may no longer be available because they are for instance, under contract, sold or are no longer being offered for sale. Property information displayed is deemed reliable but is not guaranteed. Copyright 2024 Bright MLS, Inc.
Presentation: © 2024 EveryHome, Realtors, All Rights Reserved. EveryHome is licensed by the Pennsylvania Real Estate Commission - License RB066839
Real estate listings held by brokerage firms other than EveryHome are marked with the IDX icon and detailed information about each listing includes the name of the listing broker.
The information provided by this website is for the personal, non-commercial use of consumers and may not be used for any purpose other than to identify prospective properties consumers may be interested in purchasing.
Some properties which appear for sale on this website may no longer be available because they are under contract, have sold or are no longer being offered for sale.
Some real estate firms do not participate in IDX and their listings do not appear on this website. Some properties listed with participating firms do not appear on this website at the request of the seller. For information on those properties withheld from the internet, please call 215-699-5555








 0%
0%  <1%
<1%  <2%
<2%  <2.5%
<2.5%  >=3%
>=3%