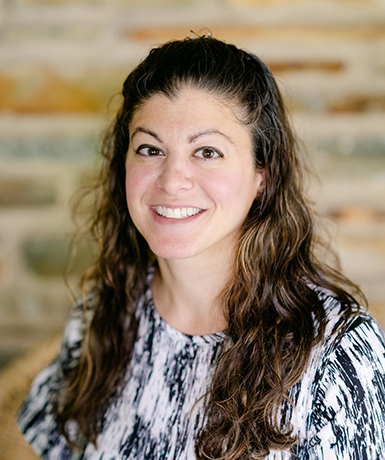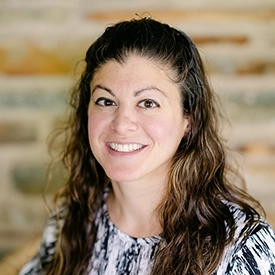For Sale
?
View other homes in Newark Glasgow, Ordered by Price
X
Asking Price - $568,000
Days on Market - 41
114 Rosemary Court
Calvarese Farms
Bear, DE 19701
Featured Agent
EveryHome Agent
Asking Price
$568,000
Days on Market
41
Bedrooms
4
Full Baths
3
Partial Baths
1
Acres
0.13
Interior SqFt
3,254
Age
17
Heating
Natural Gas
Fireplaces
1
Cooling
Central A/C
Water
Public
Sewer
Public
Garages
2
Association
555 Per Year
Taxes (Est.) *
14,903
Additional Details Below

EveryHome Agent
Views: 68
Featured Agent
EveryHome Realtor
Description
Available immediately! Welcome to your dream home! This beautifully maintained and spacious 4-bedroom, 3.5-bathroom residence is in the highly desirable Calvarese Farms community. Boasting exceptional curb appeal with lush professional landscaping and a charming front porch, this home offers elegance, comfort, and plenty of room for everyday living and entertainment Step inside to find a gorgeous formal living room, and a warm, inviting family room with a cozy fireplace—perfect for relaxing evenings. The formal dining room provides an elegant space for entertaining guests, while the heart of the home lies in the gourmet kitchen, which features: Gleaming granite countertops, sleek 42-inch cabinets, recessed lighting for a modern touch. A large center island ideal for meal prep or casual dining, stainless steel appliances including refrigerator, stove, standalone freezer, and dishwasher (all included!) The luxurious primary suite is your personal retreat, offering a Jacuzzi tub with jets, generous walk-in closets, and a spa-like atmosphere for relaxation. All additional bedrooms are generously sized with ample closet space and natural light. This home also features a dynamic fully finished basement, complete with a full bathroom and theater seating INCLUDED—a fantastic bonus for movie nights or entertaining. Additional highlights include: Attached 2-car garage, Spacious backyard with open views—no future building behind the property, Storage shed, TV wall brackets, patio furniture and chest stays with the home.


Room sizes
Living Room
x Main Level
Kitchen
x Main Level
Family Room
x Main Level
Media Room
x Lower Level
Laundry
x Upper Level
Bedroom 1
x Upper Level
Bedroom 2
x Upper Level
Bedroom 3
x Upper Level
Bedroom 4
x Upper Level
Location
Driving Directions
From Rt 40, Turn onto Caravel Lane, At traffic circle, take 1st exist into Calverese Farms Dr, Exit the traffic circle onto Calverese Dr Turn left onto Minniew Ln, Turn left onto Rosemary Circle to 114 on the right.
Listing Details
Summary
Architectural Type
•Colonial
Garage(s)
•Garage Door Opener, Additional Storage Area
Interior Features
Basement
•Fully Finished, Concrete Perimeter
Interior Features
•Ceiling Fan(s), Window Treatments, Bathroom - Jetted Tub, Dining Area, Kitchen - Gourmet, Kitchen - Island, Kitchenette, Pantry, Recessed Lighting
Appliances
•Built-In Microwave, Dishwasher, Disposal, Dryer, Exhaust Fan, Extra Refrigerator/Freezer, Icemaker, Oven - Wall, Oven/Range - Gas, Refrigerator, Stove, Washer, Water Heater
Rooms List
•Living Room, Bedroom 2, Bedroom 3, Bedroom 4, Kitchen, Family Room, Bedroom 1, Laundry, Media Room
Exterior Features
Lot Features
•Backs - Open Common Area
Exterior Features
•Vinyl Siding, Aluminum Siding
Utilities
Cooling
•Central A/C, Electric
Heating
•Forced Air, Natural Gas
Property History
Sep 5, 2025
Price Decrease
$574,900 to $568,000 (-1.20%)
Miscellaneous
Lattitude : 39.631920
Longitude : -75.670593
MLS# : DENC2087200
Views : 68
Listing Courtesy: Melinda Proctor of RE/MAX Associates-Hockessin

0%

<1%

<2%

<2.5%

<3%

>=3%

0%

<1%

<2%

<2.5%

<3%

>=3%


Notes
Page: © 2025 EveryHome, Realtors, All Rights Reserved.
The data relating to real estate for sale on this website appears in part through the BRIGHT Internet Data Exchange program, a voluntary cooperative exchange of property listing data between licensed real estate brokerage firms, and is provided by BRIGHT through a licensing agreement. Listing information is from various brokers who participate in the Bright MLS IDX program and not all listings may be visible on the site. The property information being provided on or through the website is for the personal, non-commercial use of consumers and such information may not be used for any purpose other than to identify prospective properties consumers may be interested in purchasing. Some properties which appear for sale on the website may no longer be available because they are for instance, under contract, sold or are no longer being offered for sale. Property information displayed is deemed reliable but is not guaranteed. Copyright 2025 Bright MLS, Inc.
Presentation: © 2025 EveryHome, Realtors, All Rights Reserved. EveryHome is licensed by the Delaware Real Estate Commission - License RB-0020479
Real estate listings held by brokerage firms other than EveryHome are marked with the IDX icon and detailed information about each listing includes the name of the listing broker.
The information provided by this website is for the personal, non-commercial use of consumers and may not be used for any purpose other than to identify prospective properties consumers may be interested in purchasing.
Some properties which appear for sale on this website may no longer be available because they are under contract, have sold or are no longer being offered for sale.
Some real estate firms do not participate in IDX and their listings do not appear on this website. Some properties listed with participating firms do not appear on this website at the request of the seller. For information on those properties withheld from the internet, please call 215-699-5555
(*) Neither the assessment nor the real estate tax amount was provided with this listing. EveryHome has provided this estimate.













 0%
0%  <1%
<1%  <2%
<2%  <2.5%
<2.5%  <3%
<3%  >=3%
>=3%

