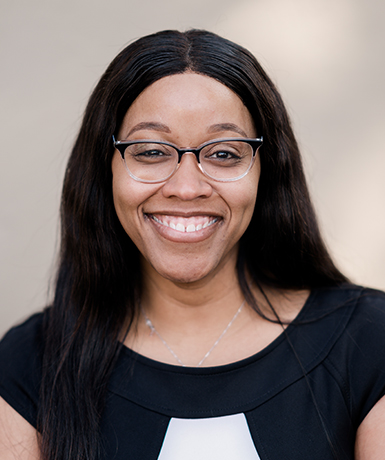For Sale
?
View other homes in Rockaway Township, Ordered by Price
X
Asking Price - $2,200,000
Days on Market - 21
114 Lake End Road
Green Pond
Rockaway , NJ 07435
Featured Agent
EveryHome Realtor
Asking Price
$2,200,000
Days on Market
21
Bedrooms
4
Full Baths
2
Partial Baths
1
Acres
1.12
Age
88
Heating
Oil
Fireplaces
1
Cooling
Central Air
Water
Private
Sewer
Private
Garages
2
Basement
Walkout
Taxes (2023)
$26,654
Association
$825 Per Year
Parking
1 Car
Additional Details Below

EveryHome Realtor
Views: 4
Featured Agent
EveryHome Realtor
Description
Welcome to "Cabin Point", a lakefront gem located within the desirable Lake End Corporation at Green Pond. This updated vintage lake house is a true embodiment of charm and character offering a timeless escape with all the modern comforts you desire. Step inside and be greeted by the heart of the home - a custom kitchen with a Sub-Zero refrigerator, Viking range and custom inset cabinetry, it is a chef's dream, perfect for creating gourmet meals while enjoying lovely views of the lake. As you continue your journey through this enchanting lake home, you'll be drawn to the inviting ambiance of the enclosed 4 season porch with unobstructed views up and down the lake.With a total of 4 bedrooms and 2 1/2 baths including 2 bedrooms and a full connecting bath on the main floor, there is ample space to comfortably accommodate everyone including guests. Gather around the stone fireplace in the spacious living area where stories are shared and memories are made against the backdrop of tranquil lake views. Wood floors throughout and French doors add a touch of warmth and authenticity enhancing the rustic charm of the home.Outside, a spacious year round dock beckons for outdoor entertaining and leisurely days at water's edge. A detached oversized two car garage offers overhead loft with the possibility of being finished. Experience the best of lakefront living, a haven of vintage charm and character. All set against the breathtaking backdrop of Green Pond's pristine waters.
Room sizes
Living Room
26 x 16 1st Floor
Dining Room
15 x 10 1st Floor
Kitchen
23 x 10 1st Floor
Other Room 1
17 x 10 1st Floor
BedRoom 1
17 x 11 2nd Floor
BedRoom 2
15 x 14 2nd Floor
BedRoom 3
12 x 10 1st Floor
BedRoom 4
12 x 9 1st Floor
Other Room 2
17 x 6 2nd Floor
Other Room 3
26 x 11 3rd Floor
Location
Driving Directions
Rt. 80W or 23N to Rt. 513, Green Pond Rd to Lake End Rd. #114 on right no sign
Listing Details
Summary
Architectural Type
•Lakestyle
Garage(s)
•Detached Garage, Garage Door Opener, Loft Storage, Oversize Garage
Parking
•1 Car Width, 2 Car Width, Crushed Stone
Interior Features
Basement
•Unfinished, Walkout, Storage Room, Utility Room, Walkout, Workshop
Fireplace(s)
•Gas Fireplace, Living Room
Inclusions
•Cable TV Available, Garbage Included
Interior Features
•Stall Shower
Appliances
•Carbon Monoxide Detector, Dishwasher, Dryer, Generator-Built-In, Microwave Oven, Range/Oven-Gas, Refrigerator, Washer, Water Softener-Own
Rooms List
•Kitchen: Separate Dining Area
• 1st Floor Rooms: 2 Bedrooms, Bath Main, Dining Room, Kitchen, Living Room, Porch, Powder Room
• 2nd Floor Rooms: 2 Bedroom, Additional Bath, Sitting Room
• 3rd Floor Rooms: Attic
Exterior Features
Lot Features
•Lake Front, Lake/Water View, Mountain View, Waterfront, Wooded Lot
Exterior Features
•Dock, Patio, Wood
HOA/Condo Information
HOA Fee Includes
•Trash Collection
Community Features
•Boats - Gas Powered Allowed, Club House, Jogging/Biking Path, Lake Privileges, Playground, Tennis Courts
Utilities
Cooling
•Ceiling Fan, Central Air
Heating
•1 Unit, Oil Above Ground In House
Sewer
•Septic 4 Bedroom Town Verified
Additional Utilities
•Electric
Miscellaneous
Lattitude : 40.99897
Longitude : -74.49831
Listed By: Marilyn Lapham (greenpond@gmail.com) of COLDWELL BANKER REALTY

0%

<1%

<2%

<2.5%

<3%

>=3%

0%

<1%

<2%

<2.5%

<3%

>=3%
Notes
Page: © 2024 EveryHome, Realtors, All Rights Reserved.
The data relating to real estate for sale on this website comes in part from the IDX Program of Garden State Multiple Listing Service, L.L.C. Real estate listings held by other brokerage firms are marked as IDX Listing. Information deemed reliable but not guaranteed. Copyright © 2024 Garden State Multiple Listing Service, L.L.C. All rights reserved. Notice: The dissemination of listings on this website does not constitute the consent required by N.J.A.C. 11:5.6.1 (n) for the advertisement of listings exclusively for sale by another broker. Any such consent must be obtained in writing from the listing broker.
Presentation: © 2024 EveryHome, Realtors, All Rights Reserved. EveryHome is licensed by the New Jersey Real Estate Commission - License 0901599
Real estate listings held by brokerage firms other than EveryHome are marked with the IDX icon and detailed information about each listing includes the name of the listing broker.
The information provided by this website is for the personal, non-commercial use of consumers and may not be used for any purpose other than to identify prospective properties consumers may be interested in purchasing.
Some properties which appear for sale on this website may no longer be available because they are under contract, have sold or are no longer being offered for sale.
Some real estate firms do not participate in IDX and their listings do not appear on this website. Some properties listed with participating firms do not appear on this website at the request of the seller. For information on those properties withheld from the internet, please call 215-699-5555








 <1%
<1%  <2%
<2%  <2.5%
<2.5%  <3%
<3%  >=3%
>=3%