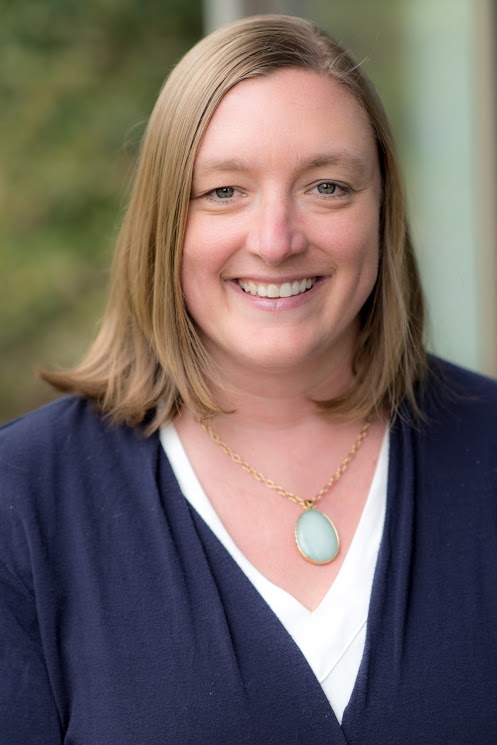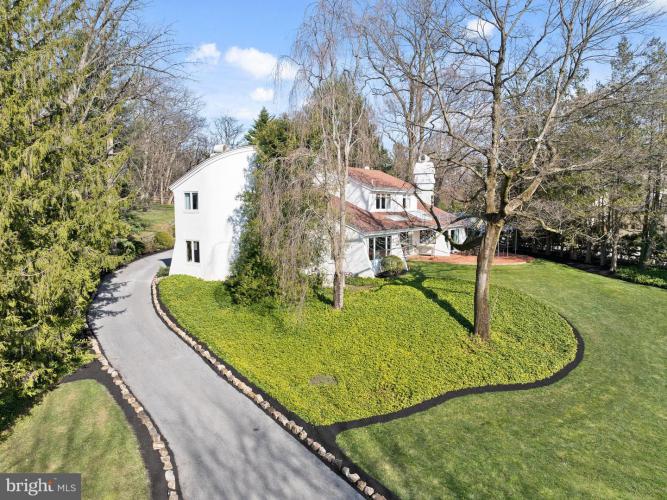For Sale
?
View other homes in Lower Merion Township, Ordered by Price
X
Asking Price - $1,525,000
Days on Market - 38
1131 Springmont Circle
Bryn Mawr, PA 19010
Featured Agent
EveryHome Realtor
Asking Price
$1,525,000
Days on Market
38
Bedrooms
5
Full Baths
3
Partial Baths
1
Acres
1.05
Interior SqFt
4,477
Age
44
Heating
Electric
Fireplaces
2
Cooling
Central A/C
Water
Public
Sewer
Public
Garages
2
Taxes (2022)
24,234
Additional Details Below

EveryHome Realtor
Views: 378
Featured Agent
EveryHome Realtor
Description
Indulge in the epitome of modern luxury living within this contemporary masterpiece, meticulously remodeled and professionally designed to evoke drama, elegance, and functionality. Situated on a serene double cul-de-sac neighborhood, this five-bedroom residence offers a unique three-dimensional living experience, seamlessly blending indoor and outdoor spaces. Bask in the tranquility of the landscaped grounds, featuring a swimming pool, terraces, and flower gardens, all visible through walls of sliding glass doors and large sunny windows. Recently installed exterior lighting is automatically controlled by Lutron's Caseta System and designed to aesthetically and effortlessly guide you up the driveway and in full view of the stunning Japanese Maple that welcomes you home. Step through the grand foyer into the living room, where a fireplace, beamed ceiling, and dramatic curved wall create an intriguing and inviting ambiance. The adjacent dining room boasts abundant natural light and is perfect for hosting lively gatherings with family and friends. The eat-in kitchen is a chef's dream, showcasing double-glass cabinets, artisan hardware, and high-end appliances. The spacious family room, with its own fireplace and wall of glass, allows for maximum comfort and enjoyment while also seamlessly guiding you to the brick terrace and expansive yard beyond. The large, outdoor terrace adds yet another gathering space also wired for sound – al fresco cocktails, dining and grilling are the recipe for delicious fun & forever memories both inside and out Discover a sumptuous first-floor bedroom suite with a limestone shower and private entry, ideal for guests or multi-generational living. Ascend the stunning cantilevered staircase to the luxurious primary bedroom suite, complete with a walk-in dressing room and spa-style bath. Three additional beautifully designed bedrooms and a full bath offer ample space for family or guests. The finished lower level provides additional living space, while recessed, dimmable lighting and a Generac generator add convenience and 24/7 peace of mind. The home features a premium geothermal HVAC system, purification enhancements to the home’s water and air handling systems throughout, LED lighting, and high-efficiency windows ensure both comfortable and sustainable living. Centrally located in a very safe and sought-after neighborhood, this home offers easy access to award-winning schools, dining, shopping, commuter roads, and regional rail. With its ergonomic design and eco-conscious features, this modern home provides the perfect balance of sophistication and comfort, reminiscent of a Santa Barbara retreat.
Room sizes
Living Room
x Main Level
Dining Room
x Main Level
Kitchen
x Main Level
Family Room
x Main Level
Primary Bath
x Upper Level
Mud Room
x Main Level
Master Bed
x Upper Level
Bedroom 2
x Upper Level
Bedroom 3
x Upper Level
Bedroom 4
x Upper Level
Bedroom 5
x Main Level
Laundry
x Lower Level
Location
Driving Directions
GPS to 1131 Springmont Circle, off of John Barry Drive
Listing Details
Summary
Architectural Type
•Contemporary
Parking
•Paved Driveway, Attached Garage, Driveway, On Street
Interior Features
Flooring
•Wood, Tile/Brick, Carpet
Basement
•Full, Fully Finished, Brick/Mortar
Fireplace(s)
•Gas/Propane
Interior Features
•Breakfast Area, Dining Area, Exposed Beams, Kitchen - Island, Wood Floors, Laundry: Lower Floor
Appliances
•Cooktop, Oven - Wall, Oven - Double, Dishwasher, Refrigerator, Disposal
Rooms List
•Living Room, Dining Room, Primary Bedroom, Bedroom 2, Bedroom 3, Bedroom 4, Bedroom 5, Kitchen, Family Room, Den, Breakfast Room, Laundry, Mud Room, Primary Bathroom, Full Bath, Half Bath
Exterior Features
Roofing
•Pitched, Shingle
Exterior Features
•Stucco
Utilities
Cooling
•Central A/C, Electric
Heating
•Forced Air, Electric
Property History
Apr 9, 2024
Price Decrease
$1,675,000 to $1,525,000 (-8.96%)
Apr 2, 2024
Active Under Contract
4/2/24
Active Under Contract
Miscellaneous
Lattitude : 40.048720
Longitude : -75.307200
MLS# : PAMC2098902
Views : 378
Listing Courtesy: Robin Gordon of BHHS Fox & Roach-Haverford

0%

<1%

<2%

<2.5%

<3%

>=3%

0%

<1%

<2%

<2.5%

<3%

>=3%
Notes
Page: © 2024 EveryHome, Realtors, All Rights Reserved.
The data relating to real estate for sale on this website appears in part through the BRIGHT Internet Data Exchange program, a voluntary cooperative exchange of property listing data between licensed real estate brokerage firms, and is provided by BRIGHT through a licensing agreement. Listing information is from various brokers who participate in the Bright MLS IDX program and not all listings may be visible on the site. The property information being provided on or through the website is for the personal, non-commercial use of consumers and such information may not be used for any purpose other than to identify prospective properties consumers may be interested in purchasing. Some properties which appear for sale on the website may no longer be available because they are for instance, under contract, sold or are no longer being offered for sale. Property information displayed is deemed reliable but is not guaranteed. Copyright 2024 Bright MLS, Inc.
Presentation: © 2024 EveryHome, Realtors, All Rights Reserved. EveryHome is licensed by the Pennsylvania Real Estate Commission - License RB066839
Real estate listings held by brokerage firms other than EveryHome are marked with the IDX icon and detailed information about each listing includes the name of the listing broker.
The information provided by this website is for the personal, non-commercial use of consumers and may not be used for any purpose other than to identify prospective properties consumers may be interested in purchasing.
Some properties which appear for sale on this website may no longer be available because they are under contract, have sold or are no longer being offered for sale.
Some real estate firms do not participate in IDX and their listings do not appear on this website. Some properties listed with participating firms do not appear on this website at the request of the seller. For information on those properties withheld from the internet, please call 215-699-5555








 0%
0%  <1%
<1%  <2%
<2%  <2.5%
<2.5%  >=3%
>=3%