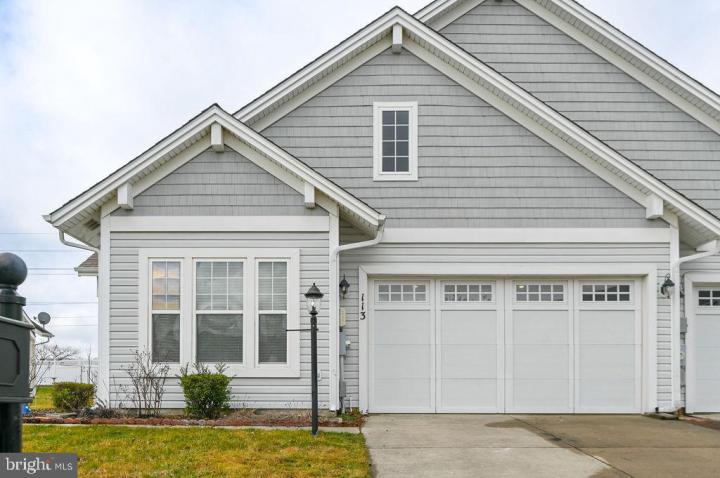No Longer Available
Asking Price - $385,000
Days on Market - 178
No Longer Available
113 Whistling Duck Drive
Heritage Shores
Bridgeville, DE 19933
Featured Agent
EveryHome Realtor
Asking Price
$385,000
Days on Market
178
No Longer Available
Bedrooms
3
Full Baths
2
Acres
0.12
Interior SqFt
1,800
Age
18
Heating
Natural Gas
Fireplaces
1
Cooling
Central A/C
Water
Public
Sewer
Public
Garages
2
Taxes (2023)
3,260
Association
271 Monthly
Cap Fee
2,950
Additional Details Below

EveryHome Realtor
Views: 54
Featured Agent
EveryHome Realtor
Description
In the highly esteemed 55+ community of Heritage Shores, nestled in the heart of Bridgeville, DE, this meticulously designed residence offers the perfect blend of comfort and sophistication. Step into the bright foyer, where an open concept kitchen and living area await, providing a seamless flow for both everyday living and entertaining. The kitchen features a stylish island with a convenient breakfast bar, creating a central hub for culinary delights and social gatherings. The gas fireplace, adorned with beautiful crown molding, adds warmth and ambiance to the living space, creating a cozy atmosphere for relaxation Retreat to the serenity of the primary suite, boasting two oversized walk-in closets for all your wardrobe needs and a luxurious En-Suite bathroom featuring double vanity sinks that add a touch of elegance. Pamper yourself in the glass-enclosed tile shower, offering a spa-like experience within the comfort of your own home. With the convenience of a spacious attached 2-car garage, parking is a breeze, providing both security and accessibility. As an added bonus, this home comes fully furnished, allowing you to move in seamlessly and start enjoying the Heritage Shores lifestyle immediately. In this meticulously crafted residence, every detail has been thoughtfully considered to elevate your everyday experience. Heritage Shores welcomes you to a community where luxury, comfort, and vibrant living come together to create the perfect home!
Location
Driving Directions
Heading north on Sussex Hwy, turn left onto Heritage Shores Dr. At the roundabout, take the second exit onto Heritage Shores Dr and at the next roundabout take the second exit onto Heritage Shores Cir. At the third roundabout, take the third exit onto Wil
Listing Details
Summary
Architectural Type
•Craftsman
Garage(s)
•Garage - Front Entry
Interior Features
Fireplace(s)
•Gas/Propane
Exterior Features
Exterior Features
•Vinyl Siding
HOA/Condo Information
HOA Fee Includes
•Common Area Maintenance, Management
Community Features
•Billiard Room, Club House, Community Center, Dog Park, Exercise Room, Game Room, Golf Club, Golf Course, Golf Course Membership Available, Jog/Walk Path, Lake, Pool - Indoor, Pool - Outdoor, Retirement Community, Swimming Pool, Tennis Courts, Water/Lake Privileges
Utilities
Cooling
•Central A/C, Electric
Heating
•Baseboard - Electric, Natural Gas
Property History
Feb 29, 2024
Price Decrease
$395,000 to $385,000 (-2.53%)
Miscellaneous
Lattitude : 38.717629
Longitude : -75.610381
MLS# : DESU2055128
Views : 54
Listing Courtesy: Jason Morris of RE/MAX Advantage Realty

0%

<1%

<2%

<2.5%

<3%

>=3%

0%

<1%

<2%

<2.5%

<3%

>=3%
Notes
Page: © 2024 EveryHome, Realtors, All Rights Reserved.
The data relating to real estate for sale on this website appears in part through the BRIGHT Internet Data Exchange program, a voluntary cooperative exchange of property listing data between licensed real estate brokerage firms, and is provided by BRIGHT through a licensing agreement. Listing information is from various brokers who participate in the Bright MLS IDX program and not all listings may be visible on the site. The property information being provided on or through the website is for the personal, non-commercial use of consumers and such information may not be used for any purpose other than to identify prospective properties consumers may be interested in purchasing. Some properties which appear for sale on the website may no longer be available because they are for instance, under contract, sold or are no longer being offered for sale. Property information displayed is deemed reliable but is not guaranteed. Copyright 2024 Bright MLS, Inc.
Presentation: © 2024 EveryHome, Realtors, All Rights Reserved. EveryHome is licensed by the Delaware Real Estate Commission - License RB-0020479
Real estate listings held by brokerage firms other than EveryHome are marked with the IDX icon and detailed information about each listing includes the name of the listing broker.
The information provided by this website is for the personal, non-commercial use of consumers and may not be used for any purpose other than to identify prospective properties consumers may be interested in purchasing.
Some properties which appear for sale on this website may no longer be available because they are under contract, have sold or are no longer being offered for sale.
Some real estate firms do not participate in IDX and their listings do not appear on this website. Some properties listed with participating firms do not appear on this website at the request of the seller. For information on those properties withheld from the internet, please call 215-699-5555








 0%
0%  <1%
<1%  <2%
<2%  <2.5%
<2.5%  >=3%
>=3%