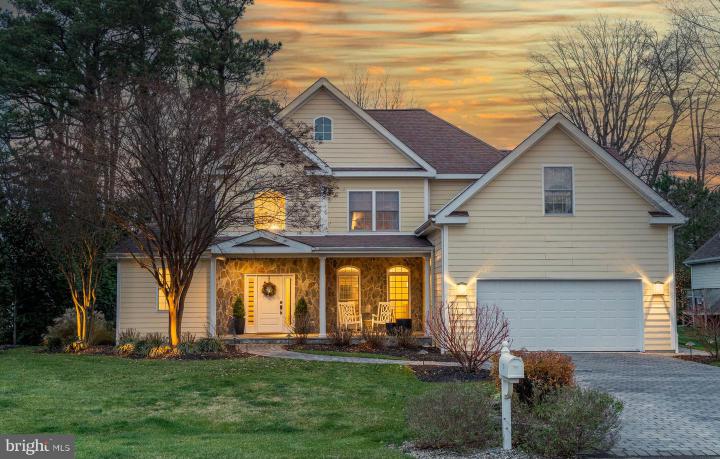No Longer Available
Asking Price - $1,199,000
Days on Market - 230
No Longer Available
113 E Buckingham Drive
Rehoboth Beach, DE 19971
Featured Agent
EveryHome Realtor
Asking Price
$1,199,000
Days on Market
230
No Longer Available
Bedrooms
5
Full Baths
4
Acres
0.28
Interior SqFt
3,500
Age
17
Heating
Propane
Fireplaces
1
Cooling
Central A/C
Water
Public
Sewer
Public
Garages
2
Taxes (2023)
2,571
Association
350 Per Year
Additional Details Below

EveryHome Realtor
Views: 64
Featured Agent
EveryHome Realtor
Description
Nestled on a quiet cul-de-sac in the prestigious community of the Rehoboth Beach Yacht & Country Club, this impeccably maintained and beautiful home awaits the discerning buyer. Upon entry, one is greeted with a two story foyer & staircase leading to the 2nd floor. A formal dining room off the foyer provides classic entertaining space and opens to the main living area with floor-to-ceiling stone fireplace & sliding glass doors to the private rear deck. The recently renovated & upgraded gourmet kitchen is a highlight of the home, with custom cabinetry, double wall ovens, honed granite counters, professional-grade stainless steel appliances & opens to a welcoming eat-in-kitchen dining area. The home features an owner's suite on each floor, with the main level suite boasting an expansive, spa-like bath with heated floors, oversized shower and jetted tub. A bonus 1st floor guest room with dedicated full bath may be used as an office, library, or multi-purpose room. The 2nd floor includes a loft space overlooking the main level living room, two additional guest rooms and the 2nd owner's suite, as well as two full baths. The rear of the home features a screened porch, an open deck overlooking the wooded, private & fenced backyard, as well as a hard-scaped area, pefect for a fire pit and additional dining or seating space. Located just one mile from the Rehoboth Beach boardwalk and blocks to the Delaware Bay, come see all this special home and the area has to offer!
Location
Driving Directions
Enter RBYCC onto Kingsbridge Rd, from Shuttle Rd/Country Club Rd. Left onto W Buckingham. At stop, right onto Blackpool. Left onto Cheshire to left onto Brighton. At stop, left onto E Buckingham. Home is on the right.
Listing Details
Summary
Architectural Type
•Coastal
Garage(s)
•Garage - Front Entry, Garage Door Opener
Interior Features
Interior Features
•Attic, Breakfast Area, Ceiling Fan(s), Carpet, Combination Dining/Living, Crown Moldings, Entry Level Bedroom, Floor Plan - Open, Formal/Separate Dining Room, Kitchen - Gourmet, Primary Bath(s), Pantry, Recessed Lighting, Walk-in Closet(s), Wood Floors
Appliances
•Built-In Microwave, Cooktop, Dishwasher, Disposal, Dryer, Oven - Wall, Refrigerator, Washer, Water Heater
Exterior Features
Exterior Features
•Exterior Lighting, Extensive Hardscape, Lawn Sprinkler, Outside Shower, Sidewalks, Frame, HardiPlank Type
Utilities
Cooling
•Central A/C, Electric
Heating
•Forced Air, Propane - Metered
Property History
Dec 11, 2023
Active Under Contract
12/11/23
Active Under Contract
Dec 11, 2023
Active Under Contract
12/11/23
Active Under Contract
Dec 11, 2023
Active Under Contract
12/11/23
Active Under Contract
Miscellaneous
Lattitude : 38.703670
Longitude : -75.101270
MLS# : DESU2052696
Views : 64
Listing Courtesy: CHRISTOPHER BEAGLE

0%

<1%

<2%

<2.5%

<3%

>=3%

0%

<1%

<2%

<2.5%

<3%

>=3%
Notes
Page: © 2024 EveryHome, Realtors, All Rights Reserved.
The data relating to real estate for sale on this website appears in part through the BRIGHT Internet Data Exchange program, a voluntary cooperative exchange of property listing data between licensed real estate brokerage firms, and is provided by BRIGHT through a licensing agreement. Listing information is from various brokers who participate in the Bright MLS IDX program and not all listings may be visible on the site. The property information being provided on or through the website is for the personal, non-commercial use of consumers and such information may not be used for any purpose other than to identify prospective properties consumers may be interested in purchasing. Some properties which appear for sale on the website may no longer be available because they are for instance, under contract, sold or are no longer being offered for sale. Property information displayed is deemed reliable but is not guaranteed. Copyright 2024 Bright MLS, Inc.
Presentation: © 2024 EveryHome, Realtors, All Rights Reserved. EveryHome is licensed by the Delaware Real Estate Commission - License RB-0020479
Real estate listings held by brokerage firms other than EveryHome are marked with the IDX icon and detailed information about each listing includes the name of the listing broker.
The information provided by this website is for the personal, non-commercial use of consumers and may not be used for any purpose other than to identify prospective properties consumers may be interested in purchasing.
Some properties which appear for sale on this website may no longer be available because they are under contract, have sold or are no longer being offered for sale.
Some real estate firms do not participate in IDX and their listings do not appear on this website. Some properties listed with participating firms do not appear on this website at the request of the seller. For information on those properties withheld from the internet, please call 215-699-5555








 0%
0%  <1%
<1%  <2%
<2%  <2.5%
<2.5%  >=3%
>=3%