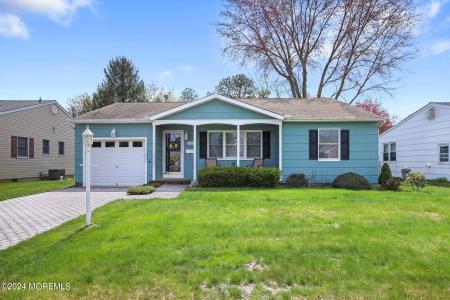No Longer Available
Asking Price - $329,900
Days on Market - 14
No Longer Available
1127 Edgebrook Drive
Silveridge Pk E
Toms River, NJ 08757
Featured Agent
EveryHome Agent
Asking Price
$329,900
Days on Market
14
No Longer Available
Bedrooms
2
Full Baths
1
Heating
Natural Gas
Cooling
Central Air
Water
Public
Sewer
Public
Basement
Crawl Space
Taxes (2023)
$2,840
Association
$90 Quarterly
Pets
Dogs
Garages
1
Parking
Driveway
Additional Details Below

EveryHome Agent
Views: 17
Featured Agent
EveryHome Realtor
Description
This charming, well-maintained Yorkshire model is in the active adult community of Silver Ridge Park East. The home is situated along the Davenport Branch Stream & has a parklike backyard. Out front you'll find a paver drive & walkway leading to the front door. Inside you will find the entry foyer & the large living/dining room beyond. The bonus room provides space for a den, 3rd bedroom, whatever you need. The primary bedroom has a large walk-in closet with custom shelving. In fact, all the closets have been customized creating lots of space saving storage. Enjoy your built-in sound system in the living/dining room! Located near highways, restaurants & shopping, this home is just a short ride to the Jersey Shore. Don't miss this gem!
Room Details
Living Room
Wood Flooring
Dining Room
Wood Flooring
Kitchen
Dinette, Eat-In, Linoleum/Vinyl Flooring
Master Bed
Walk-in Closet, Wood Flooring
Location
Driving Directions
Route 37 W to Mule Rd. LEFT on Edgebrook Dr. South. House will be on the RIGHT
Listing Details
Summary
Architectural Type
•Detached, Ranch
Garage(s)
•Attached, Direct Entry
Parking
•Driveway, Paver Block
Interior Features
Inclusions
•Ceiling Fan(s), Dishwasher, Dryer, Light Fixtures, Microwave, Refrigerator, Screens, Stove, Washer
Interior Features
•Attic, Bonus Room, Recessed Lighting
Exterior Features
Lot Features
•Back to Woods, Stream, Stream
Exterior Features
•Porch - Covered, Porch - Open, Shed, Sprinkler Under
HOA/Condo Information
Community Features
•Association, Bocci, Clubhouse, Common Area, Community Room,
Utilities
Heating
•Baseboard, Natural Gas
Miscellaneous
Lattitude : 39.960237
Longitude : -74.240914
MLS# : 22410954
Views : 17
Listing Courtesy: Tracey Carpe of C21/ Action Plus Realty

0%

<1%

<2%

<2.5%

<3%

>=3%

0%

<1%

<2%

<2.5%

<3%

>=3%
Notes
Page: © 2024 EveryHome, Realtors, All Rights Reserved.
The data relating to real estate for sale on this website comes in part from the IDX Program of the Monmouth Ocean Regional Multiple Listing Service. Real estate listings held by other brokerage firms are marked as IDX Listing. Information deemed reliable but not guaranteed. Copyright © 2024 Monmouth Ocean Regional Multiple Listing Service, L.L.C. All rights reserved. Notice: The dissemination of listings on this website does not constitute the consent required by N.J.A.C. 11:5.6.1 (n) for the advertisement of listings exclusively for sale by another broker. Any such consent must be obtained in writing from the listing broker.
Presentation: © 2024 EveryHome, Realtors, All Rights Reserved. EveryHome is licensed by the New Jersey Real Estate Commission - License 0901599
Real estate listings held by brokerage firms other than EveryHome are marked with the IDX icon and detailed information about each listing includes the name of the listing broker.
The information provided by this website is for the personal, non-commercial use of consumers and may not be used for any purpose other than to identify prospective properties consumers may be interested in purchasing.
Some properties which appear for sale on this website may no longer be available because they are under contract, have sold or are no longer being offered for sale.
Some real estate firms do not participate in IDX and their listings do not appear on this website. Some properties listed with participating firms do not appear on this website at the request of the seller. For information on those properties withheld from the internet, please call 215-699-5555








 <1%
<1%  <2%
<2%  <2.5%
<2.5%  <3%
<3%  >=3%
>=3%