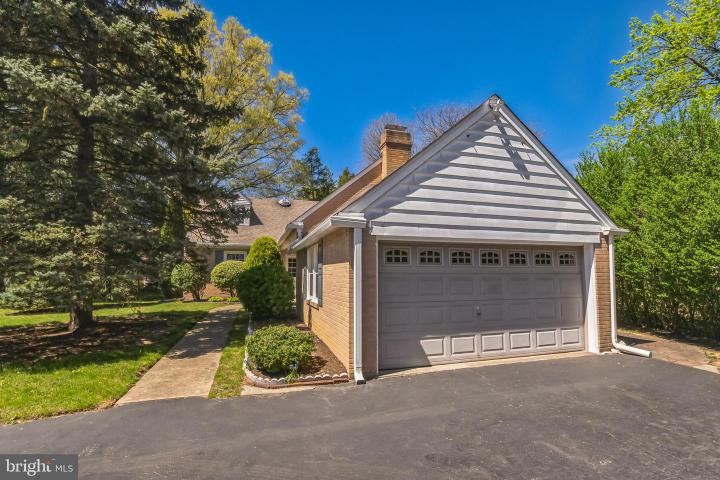No Longer Available
Asking Price - $650,000
Days on Market - 13
No Longer Available
1125 W Wynnewood Road
Wynnewood, PA 19096
Featured Agent
Real Estate Agent
Asking Price
$650,000
Days on Market
13
No Longer Available
Bedrooms
4
Full Baths
2
Partial Baths
1
Acres
0.33
Interior SqFt
2,545
Age
58
Heating
Natural Gas
Fireplaces
1
Cooling
Central A/C
Water
Public
Sewer
Public
Garages
0
Taxes (2022)
9,531
Additional Details Below

Real Estate Agent
Views: 132
Featured Agent
EveryHome Realtor
Description
Welcome to 1125 W Wynnewood Rd in Lower Merion school district. Enter into the front foyer with coat closet and turn right to enter the living room or turn left to hallway access to first floor primary suite and the kitchen. The circular layout of the first floor is perfect for entertaining. The living room has two huge picture windows letting in lots of natural light, a gas fireplace and charming built-ins. There are hardwood floors throughout. The living room is open to the formal dining room also with a large picture window. Enter into the remodeled kitchen with beautiful wood cabinets, upgraded granite countertops and stainless steel appliances. There is a "butler's pantry" for more storage as well. Exit to the backyard for easy access to the garden beds or enter the hallway to the Primary suite with En-Suite bathroom. The first floor also has access to the basement and a powder room for guests as well. The basement is spacious with lots of room for storage. It could easily be finished for more living space. The laundry is located here as well. Upstairs you will find 3 more bedrooms and a full bathroom. There are linen closets both upstairs and downstairs. The many windows throughout the home are newer. There is dual-zoned HVAC and a 2 car garage for comfort and convenience. Pride of ownership is evident everywhere you turn. Really great location - only minutes from the Whole Foods and all that Lancaster Ave. has to offer. You do not want to miss out on this lovely home!
Location
Driving Directions
Off of Lancaster Ave.
Listing Details
Summary
Architectural Type
•Cape Cod
Interior Features
Flooring
•Hardwood, Ceramic Tile
Basement
•Daylight, Partial
Fireplace(s)
•Gas/Propane
Interior Features
•Breakfast Area, Built-Ins, Butlers Pantry, Combination Dining/Living, Dining Area, Floor Plan - Traditional, Kitchen - Eat-In, Upgraded Countertops, Wet/Dry Bar, Wood Floors, Laundry: Basement
Appliances
•Dishwasher, Disposal, Dryer, Energy Efficient Appliances, Icemaker, Microwave, Oven/Range - Gas, Refrigerator, Stainless Steel Appliances, Washer, Water Heater, Oven - Double
Exterior Features
Exterior Features
•Masonry
Utilities
Cooling
•Central A/C, Electric
Heating
•Central, Natural Gas
Property History
Apr 23, 2024
Active Under Contract
4/23/24
Active Under Contract
Apr 23, 2024
Active Under Contract
4/23/24
Active Under Contract
Apr 23, 2024
Active Under Contract
4/23/24
Active Under Contract
Apr 23, 2024
Active Under Contract
4/23/24
Active Under Contract
Apr 23, 2024
Active Under Contract
4/23/24
Active Under Contract
Apr 23, 2024
Active Under Contract
4/23/24
Active Under Contract
Apr 23, 2024
Active Under Contract
4/23/24
Active Under Contract
Miscellaneous
Lattitude : 40.000800
Longitude : -75.278180
MLS# : PAMC2101278
Views : 132
Listing Courtesy: Arthur Herling

0%

<1%

<2%

<2.5%

<3%

>=3%

0%

<1%

<2%

<2.5%

<3%

>=3%
Notes
Page: © 2024 EveryHome, Realtors, All Rights Reserved.
The data relating to real estate for sale on this website appears in part through the BRIGHT Internet Data Exchange program, a voluntary cooperative exchange of property listing data between licensed real estate brokerage firms, and is provided by BRIGHT through a licensing agreement. Listing information is from various brokers who participate in the Bright MLS IDX program and not all listings may be visible on the site. The property information being provided on or through the website is for the personal, non-commercial use of consumers and such information may not be used for any purpose other than to identify prospective properties consumers may be interested in purchasing. Some properties which appear for sale on the website may no longer be available because they are for instance, under contract, sold or are no longer being offered for sale. Property information displayed is deemed reliable but is not guaranteed. Copyright 2024 Bright MLS, Inc.
Presentation: © 2024 EveryHome, Realtors, All Rights Reserved. EveryHome is licensed by the Pennsylvania Real Estate Commission - License RB066839
Real estate listings held by brokerage firms other than EveryHome are marked with the IDX icon and detailed information about each listing includes the name of the listing broker.
The information provided by this website is for the personal, non-commercial use of consumers and may not be used for any purpose other than to identify prospective properties consumers may be interested in purchasing.
Some properties which appear for sale on this website may no longer be available because they are under contract, have sold or are no longer being offered for sale.
Some real estate firms do not participate in IDX and their listings do not appear on this website. Some properties listed with participating firms do not appear on this website at the request of the seller. For information on those properties withheld from the internet, please call 215-699-5555








 0%
0%  <1%
<1%  <2%
<2%  <2.5%
<2.5%  >=3%
>=3%