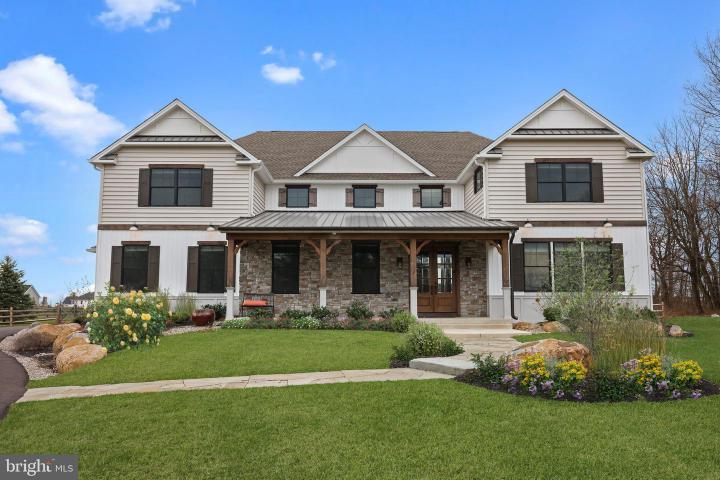Description
A rare opportunity to own a custom-built Vintage farmhouse. Experience the best of both worlds – serene country living with a premium location offering easy access to major roadways, shopping, local restaurants, parks, and the highly sought-after Central Bucks School District. With the neighborhood's proximity to Peace Valley Park and Lake Galena, you can enjoy walking distance access to kayaking, boating, biking, hiking trails, and all the park's natural splendor The Vineyards at Peace Valley Winery is an exquisite community close to Lake Galena and Peace Valley Park in beautiful Bucks County, Pennsylvania. This custom French Vintage farmhouse is on a generous 1.88-acre lot. This home has numerous upgrades that exemplify its high-quality craftsmanship and attention to detail. The exterior boasts a covered front porch featuring elegant timber columns, a knotty alder solid wood front entry door, and a harmonious blend of siding and stone. A rear patio with a charming pergola enables you to relax and enjoy the tranquil surroundings. Once you step inside, you'll be greeted by cathedral ceilings and a wide-open floor plan, offering scenic views throughout the home. The Gourmet Chef's Kitchen is a highlight, complete with two walk-in pantries featuring custom wood shelving, a large island, and a Cafe Appliance Package. This splendid kitchen effortlessly flows into the expansive 21 x 20 breakfast room, providing breathtaking views of the picturesque backyard. The house has incredible custom millwork and built-ins, exemplifying the exceptional craftsmanship and design that Casadonti is known for. The main level impresses with 10-foot cathedral ceilings, all complemented by solid core 8-foot doors, enhancing the sense of space and grandeur. On the main level, you'll find an En-Suite bedroom and an additional flex room that can be utilized as a living room, flex space, 2nd office, playroom, or bonus room. The large Mudroom with built-in cabinetry provides excellent organization and storage space. The second floor is equally impressive, featuring a Primary Suite complete with THREE closets, each thoughtfully designed with custom wood shelving. The Primary Bathroom offers luxurious amenities, including a free-standing soaking tub, double bowl vanity, walk-in shower, and linen closet. Three additional bedrooms with spacious closets, all featuring custom shelving, provide comfortable living spaces for the whole family. An oversized hall bath and a well-appointed laundry room with cabinetry complete the second floor. This remarkable home offers four bedrooms, two bonus/flex spaces, and 3.5 baths, ensuring ample space for your family's needs. Plus, an oversized three-car garage and basement ready to be finished with high ceilings. Embrace this unique opportunity to own a stunning custom home in The Vineyards at Peace Valley Winery. Don't miss your chance to experience the best of country living while enjoying this home's modern amenities and conveniences.








 0%
0%  <1%
<1%  <2%
<2%  <2.5%
<2.5%  <3%
<3%