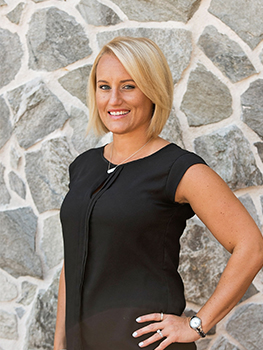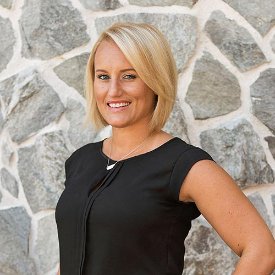For Sale
?
View other homes in Smyrna, Ordered by Price
X
Asking Price - $3,200,000
Days on Market - 99
112 Open Meadow Court
Clayton, DE 19938
Featured Agent
EveryHome Agent
Asking Price
$3,200,000
Days on Market
99
Bedrooms
3
Full Baths
3
Partial Baths
0
Acres
58.70
Interior SqFt
2,412
Age
9
Heating
Propane
Fireplaces
1
Cooling
Central A/C
Sewer
Private
Garages
2
Taxes (2024)
12,014
Additional Details Below

EveryHome Agent
Views: 53
Featured Agent
EveryHome Realtor
Description
This is an almost 60 acre property with one main residence, one secondary residence, and 3ea 652’x67’, well-maintained chicken houses kept as clean as chicken houses can possibly be! There is still quite a bit of open land for expansion and possible income potential (ask about other opportunities). This would be an amazing multi-generational property or you could also live in the main house, and rent the 2nd house to a farmhand or anyone else. Outside the main home there is a 5th wheel hookup for any extra visitors you may have. The main home has 3 bedrooms, 3 full bathrooms (2 of which have marble countertops), plus 2 more rooms for offices, home schooling, etc, living room with wood stove, and large kitchen with dining area. The kitchen comes with a granite counters, gas stove, 2 wall ovens, and RO water system for the fridge and kitchen sink. There are 2 washer/dryer sets on the main floor in the laundry area next to the kitchen, a 2-car garage, and a full, unfinished basement with 2 sump pumps and 2 dehumidifiers. The whole-house generator also conveys with the property! A Rinnai constant gas water heater heats the water for the whole house. There is also a water conditioner connected to the whole house. Only ONE spigot outside is not softened, and that's for watering outside. If you have a lot of guests or a large family, rest easy knowing the septic is sized for 5BR.The 2nd home is a smaller 3BR/2BA Clayton home (about 1100sf) with its own well and septic and also has an RO in kitchen, water softener, and a Rinnai gas hot water heater for the whole house. Inquire for more details! Cross-listed with Farm listing: MLS# DEKT2040564


Room sizes
Living Room
x Main Level
Kitchen
x Main Level
Rec Room
x Main Level
Primary Bath
x Main Level
Laundry
x Main Level
Bathroom 3
x Main Level
Master Bed
x Main Level
Bedroom 2
x Main Level
Bedroom 3
x Main Level
Office
x Main Level
Bonus Room
x Main Level
Bathroom 2
x Main Level
Location
Driving Directions
From Cheswold, go West on 42/Seven Hickories Rd. Follow for 10mi, then turn Left on Holletts Corner Rd. After 0.9mi, turn Right onto Open Meadow Court. It is a shared driveway, so follow past the first group of houses, then the driveway opens up into a me
Listing Details
Summary
Architectural Type
•Ranch/Rambler
Garage(s)
•Garage - Side Entry, Garage Door Opener, Inside Access
Interior Features
Flooring
•Luxury Vinyl Plank, Carpet
Basement
•Full, Unfinished, Sump Pump, Concrete Perimeter
Interior Features
•Bathroom - Tub Shower, Carpet, Ceiling Fan(s), Dining Area, Pantry, Primary Bath(s), Stove - Wood
Appliances
•Dishwasher, Dryer, Instant Hot Water, Oven - Wall, Oven/Range - Gas, Refrigerator, Washer, Water Heater - Tankless, Water Conditioner - Owned
Rooms List
•Living Room, Primary Bedroom, Bedroom 2, Bedroom 3, Kitchen, Laundry, Office, Recreation Room, Bathroom 2, Bathroom 3, Bonus Room, Primary Bathroom
Exterior Features
Exterior Features
•Vinyl Siding
Utilities
Cooling
•Central A/C, Heat Pump(s), Electric
Heating
•Heat Pump - Electric BackUp, Propane - Leased
Hot Water
•Propane, Tankless
Sewer
•Low Pressure Pipe (LPP), Septic > # of BR
Miscellaneous
Lattitude : 39.284370
Longitude : -75.746960
MLS# : DEKT2040618
Views : 53
Listing Courtesy: Kathleen Gleeson of EXP Realty, LLC

0%

<1%

<2%

<2.5%

<3%

>=3%

0%

<1%

<2%

<2.5%

<3%

>=3%


Notes
Page: © 2025 EveryHome, Realtors, All Rights Reserved.
The data relating to real estate for sale on this website appears in part through the BRIGHT Internet Data Exchange program, a voluntary cooperative exchange of property listing data between licensed real estate brokerage firms, and is provided by BRIGHT through a licensing agreement. Listing information is from various brokers who participate in the Bright MLS IDX program and not all listings may be visible on the site. The property information being provided on or through the website is for the personal, non-commercial use of consumers and such information may not be used for any purpose other than to identify prospective properties consumers may be interested in purchasing. Some properties which appear for sale on the website may no longer be available because they are for instance, under contract, sold or are no longer being offered for sale. Property information displayed is deemed reliable but is not guaranteed. Copyright 2025 Bright MLS, Inc.
Presentation: © 2025 EveryHome, Realtors, All Rights Reserved. EveryHome is licensed by the Delaware Real Estate Commission - License RB-0020479
Real estate listings held by brokerage firms other than EveryHome are marked with the IDX icon and detailed information about each listing includes the name of the listing broker.
The information provided by this website is for the personal, non-commercial use of consumers and may not be used for any purpose other than to identify prospective properties consumers may be interested in purchasing.
Some properties which appear for sale on this website may no longer be available because they are under contract, have sold or are no longer being offered for sale.
Some real estate firms do not participate in IDX and their listings do not appear on this website. Some properties listed with participating firms do not appear on this website at the request of the seller. For information on those properties withheld from the internet, please call 215-699-5555













 0%
0%  <1%
<1%  <2%
<2%  <2.5%
<2.5%  <3%
<3%  >=3%
>=3%



