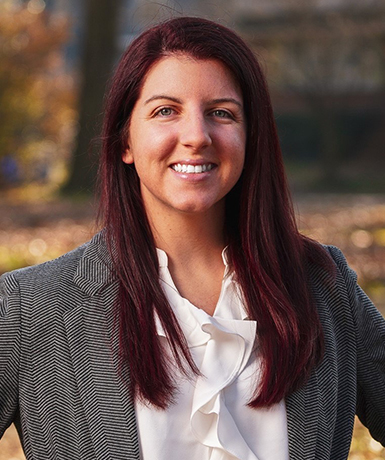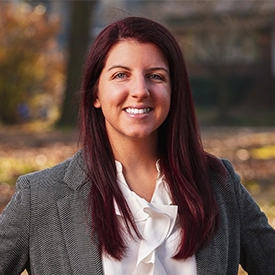For Sale
?
View other homes in Bridgewater Township, Ordered by Price
X
Asking Price - $714,900
Days on Market - 115
112 Loft Drive
Loft Farm
Bridgewater , NJ 08836
Featured Agent
EveryHome Realtor
Asking Price
$714,900
Days on Market
115
Bedrooms
3
Full Baths
2
Partial Baths
1
Interior Sqft
2,379
Age
28
Heating
Natural Gas
Fireplaces
1
Cooling
Central Air
Water
Public
Sewer
Public
Garages
2
Basement
Full
Taxes (2024)
$11,699
Association
$679 Monthly
Pool
Association
Parking
2 Cars
Additional Details Below

EveryHome Realtor
Views: 14
Featured Agent
EveryHome Realtor
Description
Chester Model is bright and sunny end unit features an open floor plan with 3 bedrooms, 2 1/2 baths, 2 car att garage with add. guest parking & a partially finished basement. This townhome offers many upgrades. The eat-in kitchen offers 42" Maple cabinets, granite countertops, stainless steel appliances, hardwood floors and a separate breakfast area. The family rm includes a gas fireplace with a marble surround & sliders out to a private oversized patio. Spacious living rm and formal dining rm offer the perfect space to entertain your guests. An entry foyer and powder rm renov 2021 and hall entrance to your att. garage complete this level. Second level includes a spacious Owners suite including two WIC's and luxurious spacious private bath with soaking tub, dual sinks and separate shower. This level also includes 2 spacious guest rms with WIC's , second fl laundry rm has built-in cabinets & laundry sink for your convenience. The finished lower level includes a recreation rm with high ceilings, workshop and cedar closet for those special belongings plus a huge storage/utility rm. Loft Farm features a club house and outdoor pool. A prime location conveniently located to schools, parks, downtown Martinsville, shopping at Chimney Rock Plaza, Bridgewater Promenade and mall at Bridgewater Commons. Easy access to major highways and NYC train and bus. This will not last in this highly desirable neighborhood of Loft Farm where you can stroll to local dining, shops & scenic parks.


Room sizes
Living Room
17 x 12 1st Floor
Dining Room
14 x 11 1st Floor
Kitchen
13 x 11 1st Floor
Family Room
12 x 16 1st Floor
Other Room 1
11 x 10 1st Floor
BedRoom 1
20 x 12 2nd Floor
BedRoom 2
15 x 11 2nd Floor
BedRoom 3
13 x 12 2nd Floor
Other Room 2
11 x 7 2nd Floor
Location
Driving Directions
Washington Valley Road in Martinsville to south on Chimney Rock Rd. turn left into Loft Farm 2nd building on left.
Listing Details
Summary
Architectural Type
•Townhouse-End Unit, Multi Floor Unit
Garage(s)
•Attached Garage, Garage Door Opener
Parking
•2 Car Width, Additional Parking, Blacktop, On-Street Parking
Pets
•Cats OK, Dogs OK, Number Limit
Interior Features
Flooring
•Carpeting, Tile, Wood
Fireplace(s)
•Family Room, Gas Fireplace
Inclusions
•Cable TV Available, Fiber Optic Available, Garbage Included
Interior Features
•Blinds, Carbon Monoxide Detector, Fire Extinguisher, Smoke Detector
Appliances
•Carbon Monoxide Detector, Dishwasher, Dryer, Microwave Oven, Range/Oven-Gas, Self Cleaning Oven, Sump Pump, Washer
Rooms List
•Master Bedroom: Full Bath, Sitting Room, Walk-In Closet
• Kitchen: Breakfast Bar, Pantry, Separate Dining Area
• 1st Floor Rooms: Breakfast Room, Dining Room, Family Room, Foyer, Kitchen, Living Room, Outside Entrance, Pantry, Powder Room
• 2nd Floor Rooms: 3 Bedroom, Main Bath, Additional Bath, Laundry, Sitting Room
• 3rd Floor Rooms: Attic
• Baths: Soaking Tub, Stall Shower
Exterior Features
Roofing
•Composition Shingle
Lot Features
•Corner, Level Lot
Exterior Features
•Curbs, Patio, Privacy Fence, Sidewalk, Storm Door(s), Underground Lawn Sprinkler, Brick, Vinyl Siding
HOA/Condo Information
HOA Fee Includes
•Maintenance-Common Area, Maintenance-Exterior, Snow Removal, Trash Collection
Community Features
•Playground, Pool-Outdoor
Utilities
Cooling
•1 Unit, Central Air
Heating
•1 Unit, Gas-Natural
Additional Utilities
•All Underground
Miscellaneous
Lattitude : 40.59693
Longitude : -74.55949
MLS# : 3971518
Views : 14
Listing Courtesy: Carol Ann Mucerino of KL SOTHEBY'S INT'L. REALTY

0%

<1%

<2%

<2.5%

<3%

>=3%

0%

<1%

<2%

<2.5%

<3%

>=3%


Notes
Page: © 2025 EveryHome, Realtors, All Rights Reserved.
The data relating to real estate for sale on this website comes in part from the IDX Program of Garden State Multiple Listing Service, L.L.C. Real estate listings held by other brokerage firms are marked as IDX Listing. Information deemed reliable but not guaranteed. Copyright © 2025 Garden State Multiple Listing Service, L.L.C. All rights reserved. Notice: The dissemination of listings on this website does not constitute the consent required by N.J.A.C. 11:5.6.1 (n) for the advertisement of listings exclusively for sale by another broker. Any such consent must be obtained in writing from the listing broker.
Presentation: © 2025 EveryHome, Realtors, All Rights Reserved. EveryHome is licensed by the New Jersey Real Estate Commission - License 0901599
Real estate listings held by brokerage firms other than EveryHome are marked with the IDX icon and detailed information about each listing includes the name of the listing broker.
The information provided by this website is for the personal, non-commercial use of consumers and may not be used for any purpose other than to identify prospective properties consumers may be interested in purchasing.
Some properties which appear for sale on this website may no longer be available because they are under contract, have sold or are no longer being offered for sale.
Some real estate firms do not participate in IDX and their listings do not appear on this website. Some properties listed with participating firms do not appear on this website at the request of the seller. For information on those properties withheld from the internet, please call 215-699-5555













 0%
0%  <1%
<1%  <2%
<2%  <2.5%
<2.5%  <3%
<3%  >=3%
>=3%

