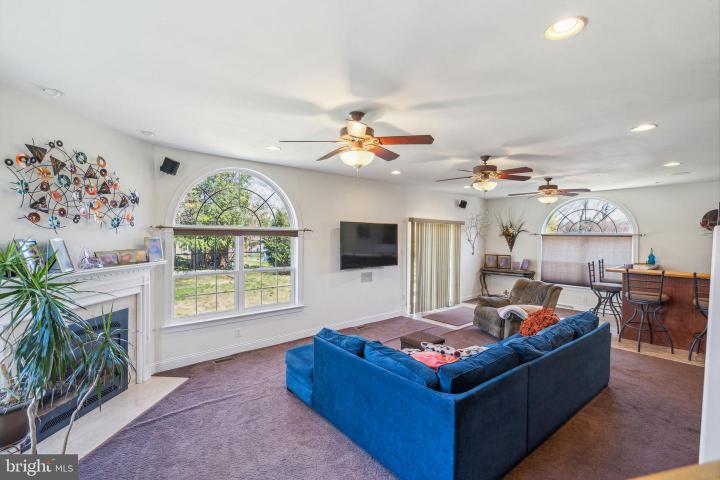For Sale
?
View other homes in Abington Township, Ordered by Price
X
Asking Price - $599,000
Days on Market - 21
112 Haines Avenue
Elkins Park, PA 19027
Featured Agent
EveryHome Realtor
Asking Price
$599,000
Days on Market
21
Bedrooms
4
Full Baths
3
Partial Baths
1
Acres
0.17
Interior SqFt
3,134
Age
87
Heating
Natural Gas
Fireplaces
1
Cooling
Central A/C
Water
Public
Sewer
Public
Garages
0
Taxes (2022)
7,243
Additional Details Below

EveryHome Realtor
Views: 310
Featured Agent
EveryHome Realtor
Description
Welcome 112 Haines Avenue, a home with so much to offer. Located in Abington School District the home has the space you need to meet your future needs and offers easy access to Jenkintown’s retail stores and the surrounding area After the recent massive addition, this home features a large living/dining room with a vaulted, wood plank ceiling and large ceiling fans. The gourmet eat-in kitchen features a double wall oven, cooktop with vented downdraft and island with seating. Off the kitchen is an in-law suite which can also be used as a home office. The first floor is completed by a massive great room which overlooks a large private backyard. The family room includes a large bar, corner fireplace with a wood mantle and marble surround, multiple seating areas and sliding glass door to the backyard’s paver patio and level play field. The upstairs features an uncompromising master bedroom with an En-Suite layout. A large cathedral ceiling with ceiling fan light frames a king-sized bed. There is plenty of room left over for dressers, end tables and a walk-in-closet. The adjoining master bathroom is lavish with a double bowl vanity, large soaking tub, built in linen closet, walk in shower with a tiled surround and a separate enclosed commode room. The other two bedrooms are comfortable with large closets and room to store and study. The upstairs is completed by a second-floor laundry room with a tiled floor, ample storage and a floor drain. The basement features a comfy finished area with a half bath. This is a great space to use as a playroom or exercise room. Finally, there is a large unfinished area with additional storage. Overall, this home gets an “A+”, as the living space is very comfortable with tons of storage. It has a great neighborhood to raise kids, good schools, nearby parks including Alverthorpe Park and easy access to great shopping.
Location
Driving Directions
west on Rte 73 (Township Line Road) to right onto Haines Avenue
Listing Details
Summary
Architectural Type
•Colonial
Interior Features
Basement
•Full, Partially Finished, Concrete Perimeter, Block
Fireplace(s)
•Corner, Mantel(s), Marble
Interior Features
•Bar, Ceiling Fan(s), Dining Area, Entry Level Bedroom, Family Room Off Kitchen, Kitchen - Eat-In, Kitchen - Island, Upgraded Countertops, Walk-in Closet(s), Wood Floors, Laundry: Upper Floor
Appliances
•Built-In Microwave, Cooktop - Down Draft, Dishwasher, Disposal, Energy Efficient Appliances, Oven - Double, Oven - Wall
Exterior Features
Exterior Features
•Vinyl Siding
Utilities
Cooling
•Central A/C, Electric
Heating
•Forced Air, Natural Gas
Additional Utilities
•Cable TV Available, Electric Available, Electric: 200+ Amp Service
Property History
Apr 20, 2024
Price Decrease
$625,000 to $599,000 (-4.16%)
Miscellaneous
Lattitude : 40.079580
Longitude : -75.113600
MLS# : PAMC2100460
Views : 310
Listing Courtesy: Earle Bergey of PRDC Properties Real Estate Division LLC

0%

<1%

<2%

<2.5%

<3%

>=3%

0%

<1%

<2%

<2.5%

<3%

>=3%
Notes
Page: © 2024 EveryHome, Realtors, All Rights Reserved.
The data relating to real estate for sale on this website appears in part through the BRIGHT Internet Data Exchange program, a voluntary cooperative exchange of property listing data between licensed real estate brokerage firms, and is provided by BRIGHT through a licensing agreement. Listing information is from various brokers who participate in the Bright MLS IDX program and not all listings may be visible on the site. The property information being provided on or through the website is for the personal, non-commercial use of consumers and such information may not be used for any purpose other than to identify prospective properties consumers may be interested in purchasing. Some properties which appear for sale on the website may no longer be available because they are for instance, under contract, sold or are no longer being offered for sale. Property information displayed is deemed reliable but is not guaranteed. Copyright 2024 Bright MLS, Inc.
Presentation: © 2024 EveryHome, Realtors, All Rights Reserved. EveryHome is licensed by the Pennsylvania Real Estate Commission - License RB066839
Real estate listings held by brokerage firms other than EveryHome are marked with the IDX icon and detailed information about each listing includes the name of the listing broker.
The information provided by this website is for the personal, non-commercial use of consumers and may not be used for any purpose other than to identify prospective properties consumers may be interested in purchasing.
Some properties which appear for sale on this website may no longer be available because they are under contract, have sold or are no longer being offered for sale.
Some real estate firms do not participate in IDX and their listings do not appear on this website. Some properties listed with participating firms do not appear on this website at the request of the seller. For information on those properties withheld from the internet, please call 215-699-5555








 0%
0%  <1%
<1%  <2%
<2%  <2.5%
<2.5%  >=3%
>=3%