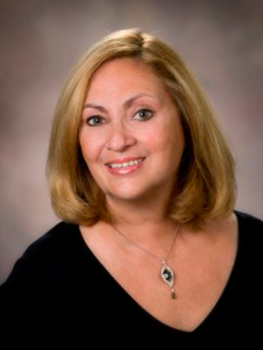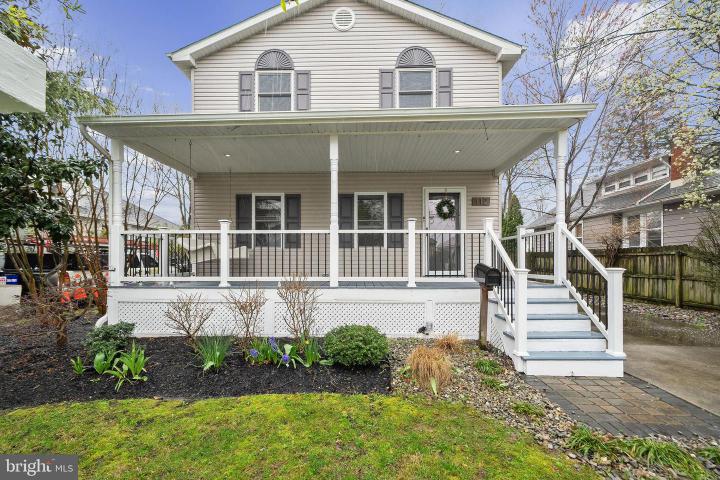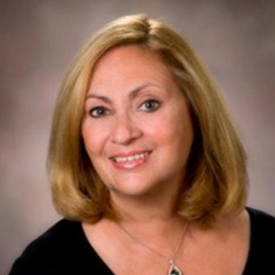For Sale
?
View other homes in Haddon Township, Ordered by Price
X
Asking Price - $465,000
Days on Market - 24
112 E Park Avenue
Bettlewood
Oaklyn, NJ 08107
Featured Agent
EveryHome Realtor
Asking Price
$465,000
Days on Market
24
Bedrooms
3
Full Baths
3
Acres
0.11
Interior SqFt
1,940
Age
95
Heating
Natural Gas
Cooling
Central A/C
Water
Public
Sewer
Public
Garages
1
Taxes (2023)
8,597
Additional Details Below

EveryHome Realtor
Views: 50
Featured Agent
EveryHome Realtor
Description
Three full Bathrooms don’t exist under 500K in Haddon Township, you say? Wrong! This stunner boasts three bedrooms and three full bathrooms, a half finished basement, two En-Suite baths, and a sizable fenced in backyard, complete with deck and detached garage for storage. Brazilian cherry wood floors on the main floor give elegance and class to a home with comfy brand new carpeting upstairs for cold tootsies. The primary bedroom, located upstairs, is bigger than you will believe and includes Vaulted Ceilings and a walk-in cedar closet complete with custom closet organizational system. The primary bathroom, larger than some nurseries, is a couple’s dream as it is complete with two sinks, a two-person shower, and Jacuzzi tub. And with an enormous linen closet to boot, you will have no trouble storing your towels and sheets. The second bedroom, also located upstairs, features an En-Suite bath with tub and shower and its own linen closet as well. This bedroom also has a sizable closet so you won’t have to share that cedar beauty in your room! Third bedroom (which could also make a great home office) is located on the main floor adjacent to the third full bathroom, also complete with tub and shower This home is perfectly suited to the outdoor enthusiast as well, with its adorable and cozy front porch swing, perfect for reading or neighbor-watching on those mild weather days. Back deck makes hosting parties fun and easy and fully fenced backyard provides safety and privacy. Basement is half finished with Pergo floors, great for a playroom or workspace. Unfinished section has ample storage and features a top-of-the-line washer and dryer. Basement has been completely waterproofed and features two sump pumps and brand new Bilco doors. Electrical has all been updated. This home has been well cared for and it shows. The home sits just a block from Jennings Elementary School, perfect if you have tots you need to walk to school every day. Make your appointment now to see this Haddon Township unicorn since we all know that it won’t last long! Garage is being conveyed "As-Is"
Room sizes
Living Room
14 x 23 Main Level
Dining Room
12 x 12 Main Level
Kitchen
11 x 23 Main Level
Family Room
14 x 18 Lower Level
Bathroom 2
7 x 7 Upper Level
Bedroom 1
23 x 12 Upper Level
Bedroom 2
11 x 20 Upper Level
Bedroom 3
11 x 9 Main Level
Bathroom 3
11 x 14 Upper Level
Bathroom 1
8 x 6 Main Level
Location
Driving Directions
Cuthbert Blvd to Heather Rd, Left onto E Park or WHP to E Park
Listing Details
Summary
Architectural Type
•Colonial
Garage(s)
•Additional Storage Area
Parking
•Concrete Driveway, Detached Garage, Driveway
Interior Features
Basement
•Partially Finished, Full, Improved, Block
Interior Features
•Central Vacuum, Kitchen - Eat-In, Primary Bath(s), Walk-in Closet(s), WhirlPool/HotTub
Appliances
•Central Vacuum, Dishwasher, Dryer - Gas, Oven/Range - Gas, Washer - Front Loading, Water Heater - High-Efficiency
Rooms List
•Living Room, Dining Room, Bedroom 2, Bedroom 3, Kitchen, Family Room, Bedroom 1, Bathroom 1, Bathroom 2, Bathroom 3
Exterior Features
Exterior Features
•Frame, Vinyl Siding, Block
Utilities
Cooling
•Central A/C, Electric
Heating
•Forced Air, Natural Gas
Additional Utilities
•Cable TV
Property History
Apr 25, 2024
Price Decrease
$474,999 to $465,000 (-2.11%)
Apr 15, 2024
Price Decrease
$489,999 to $474,999 (-3.06%)
Mar 30, 2024
Price Increase
$389,999 to $489,999 (25.64%)
Miscellaneous
Lattitude : 39.901192
Longitude : -75.071350
MLS# : NJCD2065532
Views : 50
Listing Courtesy: Robert Gauld of Coldwell Banker Realty

0%

<1%

<2%

<2.5%

<3%

>=3%

0%

<1%

<2%

<2.5%

<3%

>=3%
Notes
Page: © 2024 EveryHome, Realtors, All Rights Reserved.
The data relating to real estate for sale on this website appears in part through the BRIGHT Internet Data Exchange program, a voluntary cooperative exchange of property listing data between licensed real estate brokerage firms, and is provided by BRIGHT through a licensing agreement. Listing information is from various brokers who participate in the Bright MLS IDX program and not all listings may be visible on the site. The property information being provided on or through the website is for the personal, non-commercial use of consumers and such information may not be used for any purpose other than to identify prospective properties consumers may be interested in purchasing. Some properties which appear for sale on the website may no longer be available because they are for instance, under contract, sold or are no longer being offered for sale. Property information displayed is deemed reliable but is not guaranteed. Copyright 2024 Bright MLS, Inc.
Presentation: © 2024 EveryHome, Realtors, All Rights Reserved. EveryHome is licensed by the New Jersey Real Estate Commission - License 0901599
Real estate listings held by brokerage firms other than EveryHome are marked with the IDX icon and detailed information about each listing includes the name of the listing broker.
The information provided by this website is for the personal, non-commercial use of consumers and may not be used for any purpose other than to identify prospective properties consumers may be interested in purchasing.
Some properties which appear for sale on this website may no longer be available because they are under contract, have sold or are no longer being offered for sale.
Some real estate firms do not participate in IDX and their listings do not appear on this website. Some properties listed with participating firms do not appear on this website at the request of the seller. For information on those properties withheld from the internet, please call 215-699-5555








 0%
0%  <1%
<1%  <2%
<2%  <2.5%
<2.5%  >=3%
>=3%