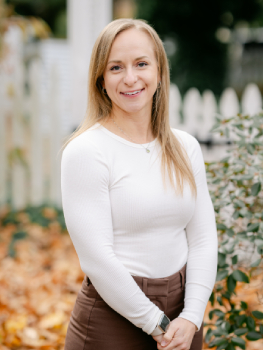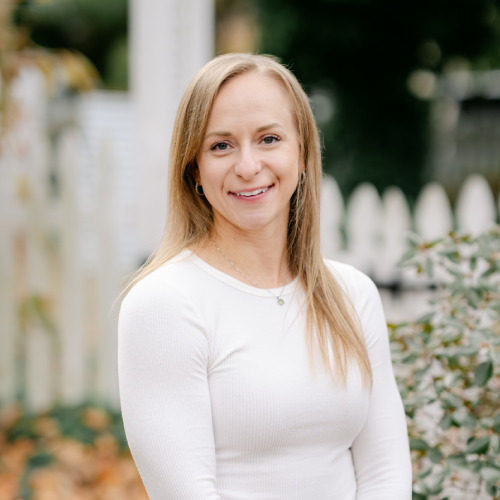No Longer Available
Asking Price - $499,999
No Longer Available
112 Delview Drive
Windybush
Wilmington, DE 19810
Featured Agent
EveryHome Agent
Asking Price
$499,999
No Longer Available
Bedrooms
4
Full Baths
2
Partial Baths
1
Acres
0.22
Interior SqFt
1,950
Age
65
Heating
Oil
Fireplaces
1
Cooling
Central A/C
Water
Public
Sewer
Public
Garages
1
Taxes (2025)
4,035
Association
40 Per Year
Additional Details Below

EveryHome Agent
Views: 100
Featured Agent
EveryHome Realtor
Description
Welcome to 112 Delview Dr., nestled in the North Wilmington community of Windybush. This neighborhood is conveniently located near major roads, local shopping centers, Bellevue State Park, and many other great perks of living in the North Wilmington area. There is even a neighborhood swim club right up the street The owners of this beautiful 4-bedroom, 2 1/2 bath Colonial home have lovingly maintained and updated this home over the last 6 years. Some of the many updates include professionally refinished solid oak hardwood floors (2025). All three bathrooms have been remodeled (2021-2025). A custom wood rear privacy fence and detached 12x12 deck (2021). The other updates include recessed lighting added in the living room, family room, and primary suite, as well as an EV outlet to charge your electric vehicle. Most rooms have been freshly painted. Wainscoting millwork has been added to the dining room, and custom Board and Batten feature walls in the primary suite and bedroom. Gorgeous! The updated kitchen features plenty of 42"white raised panel cabinets and a new dishwasher, and offers access to the garage. This move-in-ready home includes a wood-burning fireplace in the spacious gathering room—the perfect place to entertain your guests. The primary suite is spacious and features a large walk-in closet with built-in storage and an En-Suite bathroom. The half-basement is light-filled thanks to the large window and exterior door that leads out to your spacious backyard. Now is the time to make this beautiful home YOURS! Recent price adjustment. Schedule soon.


Room sizes
Living Room
23 x 12 Main Level
Dining Room
12 x 12 Main Level
Kitchen
12 x 12 Main Level
Family Room
18 x 11 Main Level
Primary Bath
x Upper Level
Half Bath
x Main Level
Master Bed
25 x 12 Upper Level
Bedroom 2
13 x 12 Upper Level
Bedroom 3
13 x 11 Upper Level
Bedroom 4
13 x 11 Upper Level
Laundry
0 x 0 Lower Level
Bathroom 1
x Upper Level
Location
Driving Directions
Silverside Rd., left onto Southwick Rd., right onto Windybush Rd., Delview Dr. is the last street on the right. 112 Delview Dr. is located on the left side of the road.
Listing Details
Summary
Architectural Type
•Colonial
Garage(s)
•Inside Access, Garage Door Opener, Garage - Front Entry
Parking
•Asphalt Driveway, Attached Garage
Interior Features
Flooring
•Wood, Luxury Vinyl Tile, Vinyl
Basement
•Daylight, Partial, Unfinished, Interior Access, Walkout Stairs, Block
Fireplace(s)
•Brick, Wood
Interior Features
•Bathroom - Stall Shower, Kitchen - Eat-In, Attic, Bathroom - Tub Shower, Ceiling Fan(s), Floor Plan - Traditional, Recessed Lighting, Wainscotting, Wood Floors, Formal/Separate Dining Room, Primary Bath(s), Walk-in Closet(s), Door Features: Storm, Laundry: Basement
Appliances
•Oven - Wall, Oven - Self Cleaning, Dishwasher, Disposal, Built-In Microwave, Washer, Water Heater, Dryer, Freezer, Cooktop, Extra Refrigerator/Freezer, Stainless Steel Appliances
Rooms List
•Living Room, Dining Room, Primary Bedroom, Bedroom 2, Bedroom 3, Kitchen, Family Room, Basement, Bedroom 1, Laundry, Bathroom 1, Attic, Primary Bathroom, Half Bath
Exterior Features
Lot Features
•Front Yard, Rear Yard, SideYard(s)
Exterior Features
•Exterior Lighting, Deck(s), Brick, Asbestos
HOA/Condo Information
HOA Fee Includes
•Snow Removal, Common Area Maintenance
Utilities
Cooling
•Central A/C, Electric
Additional Utilities
•Cable TV, Electric: 100 Amp Service
Property History
Oct 30, 2025
Active Under Contract
10/30/25
Active Under Contract
Oct 12, 2025
Price Decrease
$509,000 to $499,999 (-1.77%)
Miscellaneous
Lattitude : 39.798183
Longitude : -75.487572
MLS# : DENC2089802
Views : 100
Listing Courtesy: Jeanne Gordy of House of Real Estate

0%

<1%

<2%

<2.5%

<3%

>=3%

0%

<1%

<2%

<2.5%

<3%

>=3%


Notes
Page: © 2025 EveryHome, Realtors, All Rights Reserved.
The data relating to real estate for sale on this website appears in part through the BRIGHT Internet Data Exchange program, a voluntary cooperative exchange of property listing data between licensed real estate brokerage firms, and is provided by BRIGHT through a licensing agreement. Listing information is from various brokers who participate in the Bright MLS IDX program and not all listings may be visible on the site. The property information being provided on or through the website is for the personal, non-commercial use of consumers and such information may not be used for any purpose other than to identify prospective properties consumers may be interested in purchasing. Some properties which appear for sale on the website may no longer be available because they are for instance, under contract, sold or are no longer being offered for sale. Property information displayed is deemed reliable but is not guaranteed. Copyright 2025 Bright MLS, Inc.
Presentation: © 2025 EveryHome, Realtors, All Rights Reserved. EveryHome is licensed by the Delaware Real Estate Commission - License RB-0020479
Real estate listings held by brokerage firms other than EveryHome are marked with the IDX icon and detailed information about each listing includes the name of the listing broker.
The information provided by this website is for the personal, non-commercial use of consumers and may not be used for any purpose other than to identify prospective properties consumers may be interested in purchasing.
Some properties which appear for sale on this website may no longer be available because they are under contract, have sold or are no longer being offered for sale.
Some real estate firms do not participate in IDX and their listings do not appear on this website. Some properties listed with participating firms do not appear on this website at the request of the seller. For information on those properties withheld from the internet, please call 215-699-5555













 0%
0%  <1%
<1%  <2%
<2%  <2.5%
<2.5%  <3%
<3%  >=3%
>=3%

