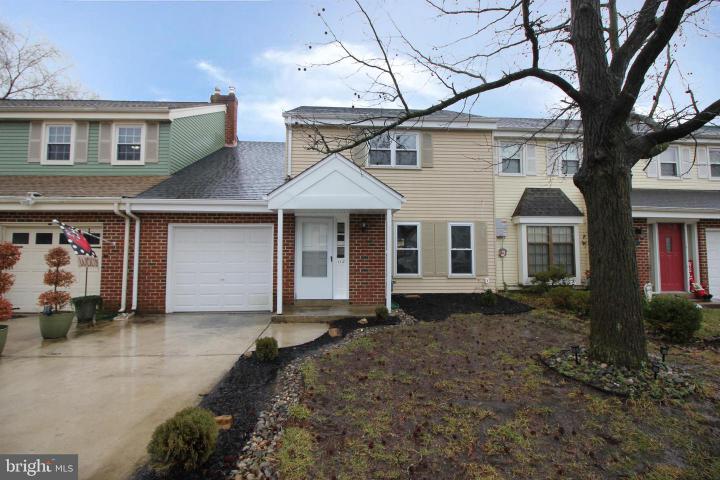For Sale
?
View other homes in Mount Laurel Township, Ordered by Price
X
Asking Price - $374,900
Days on Market - 46
112 Carleton Lane
Larchmont Estates
Mount Laurel, NJ 08054
Featured Agent
EveryHome Realtor
Asking Price
$374,900
Days on Market
46
Bedrooms
3
Full Baths
2
Partial Baths
1
Acres
0.07
Interior SqFt
1,705
Age
45
Heating
Natural Gas
Cooling
Central A/C
Water
Public
Sewer
Public
Garages
1
Taxes (2023)
5,264
Additional Details Below

EveryHome Agent
Views: 24
Featured Agent
EveryHome Realtor
Description
Welcome to this charming and meticulously maintained two-story townhouse boasting timeless brick exterior and an attached garage. This inviting residence offers three spacious bedrooms, two and a half baths, and an array of modern updates throughout Upon entry, you'll be greeted by a cozy living room and a separate dining area, both adorned with plush carpeting for comfort and warmth. These spaces provide ample room for relaxation and entertaining, perfect for hosting gatherings with friends and loved ones. The first floor also hosts luxury vinyl plank flooring that extends seamlessly from the welcoming family room with fireplace into the well-appointed kitchen. The kitchen showcases sleek gas cooking, bright white cabinets, a built-in microwave, dishwasher, and a refrigerator, making meal preparation a delight. As you ascend the stairs, you'll discover the tranquil haven of the upper level, where all three bedrooms and two full baths are conveniently situated. The plush carpeting continues throughout the bedrooms, offering a soft underfoot feel and a cozy ambiance. The primary suite is a private, serene retreat. Two additional bedrooms provide ample space for family members or guests, ensuring everyone's comfort and relaxation. This delightful townhouse also features updated fixtures and finishes throughout. Outside, a fenced yard awaits, providing a private outdoor oasis for enjoying the sunshine or hosting alfresco gatherings. With no association fees, this home offers the perfect blend of convenience and affordability. Don't miss your chance to make this great townhouse your own – schedule a showing today and experience its beauty and charm firsthand.
Room sizes
Living Room
28 x 19 Main Level
Dining Room
14 x 10 Main Level
Kitchen
9 x 15 Main Level
Family Room
7 x 20 Main Level
Primary Bath
5 x 8 Upper Level
Half Bath
7 x 4 Main Level
Master Bed
17 x 12 Upper Level
Bedroom 2
10 x 19 Upper Level
Bedroom 3
17 x 10 Upper Level
Laundry
11 x 5 Main Level
Bathroom 2
5 x 8 Upper Level
Location
Driving Directions
From where you are right now, use GPS.
Listing Details
Summary
Architectural Type
•Colonial
Garage(s)
•Garage - Front Entry
Parking
•Fenced, Attached Garage, Driveway
Interior Features
Flooring
•Carpet, Laminate Plank, Tile/Brick
Interior Features
•Carpet, Ceiling Fan(s), Combination Dining/Living, Family Room Off Kitchen, Floor Plan - Traditional, Kitchen - Eat-In, Pantry, Tub Shower, Laundry: Main Floor
Appliances
•Built-In Microwave, Built-In Range, Dishwasher, Oven/Range - Gas, Refrigerator
Rooms List
•Living Room, Dining Room, Primary Bedroom, Bedroom 2, Kitchen, Family Room, Bedroom 1, Laundry, Bathroom 2, Primary Bathroom, Half Bath
Exterior Features
Exterior Features
•Gutter System, Aluminum Siding, Brick
Utilities
Cooling
•Central A/C, Ceiling Fan(s), Electric
Heating
•Central, Natural Gas
Additional Utilities
•Natural Gas Available
Property History
Apr 16, 2024
Price Decrease
$384,900 to $374,900 (-2.60%)
Apr 5, 2024
Temporarily Off Market
4/5/24
Temporarily Off Market
Apr 5, 2024
Temporarily Off Market
4/5/24
Temporarily Off Market
Miscellaneous
Lattitude : 39.966700
Longitude : -74.881380
MLS# : NJBL2061200
Views : 24
Listing Courtesy: Bill Hamberg of RE/MAX at the Sea

0%

<1%

<2%

<2.5%

<3%

>=3%

0%

<1%

<2%

<2.5%

<3%

>=3%
Notes
Page: © 2024 EveryHome, Realtors, All Rights Reserved.
The data relating to real estate for sale on this website appears in part through the BRIGHT Internet Data Exchange program, a voluntary cooperative exchange of property listing data between licensed real estate brokerage firms, and is provided by BRIGHT through a licensing agreement. Listing information is from various brokers who participate in the Bright MLS IDX program and not all listings may be visible on the site. The property information being provided on or through the website is for the personal, non-commercial use of consumers and such information may not be used for any purpose other than to identify prospective properties consumers may be interested in purchasing. Some properties which appear for sale on the website may no longer be available because they are for instance, under contract, sold or are no longer being offered for sale. Property information displayed is deemed reliable but is not guaranteed. Copyright 2024 Bright MLS, Inc.
Presentation: © 2024 EveryHome, Realtors, All Rights Reserved. EveryHome is licensed by the New Jersey Real Estate Commission - License 0901599
Real estate listings held by brokerage firms other than EveryHome are marked with the IDX icon and detailed information about each listing includes the name of the listing broker.
The information provided by this website is for the personal, non-commercial use of consumers and may not be used for any purpose other than to identify prospective properties consumers may be interested in purchasing.
Some properties which appear for sale on this website may no longer be available because they are under contract, have sold or are no longer being offered for sale.
Some real estate firms do not participate in IDX and their listings do not appear on this website. Some properties listed with participating firms do not appear on this website at the request of the seller. For information on those properties withheld from the internet, please call 215-699-5555








 0%
0%  <1%
<1%  <2%
<2%  <2.5%
<2.5%  >=3%
>=3%