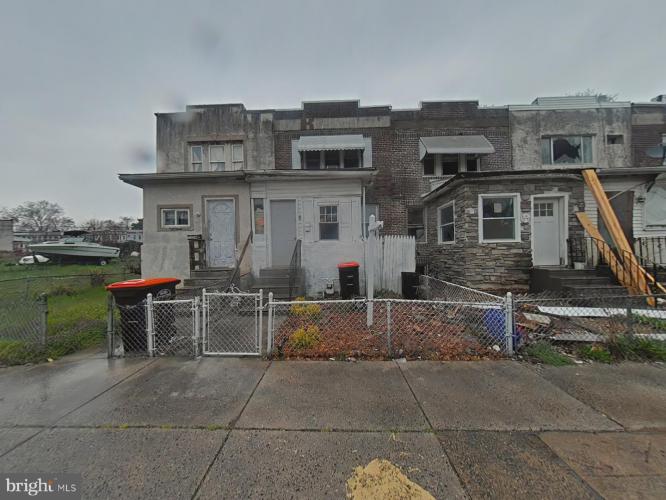For Sale
?
View other homes in Chester City, Ordered by Price
X
Asking Price - $90,000
Days on Market - 14
1118 Thomas Street
Eddystone Village
Chester, PA 19013
Featured Agent
EveryHome Realtor
Asking Price
$90,000
Days on Market
14
Bedrooms
3
Full Baths
1
Partial Baths
0
Acres
0.02
Interior SqFt
1,050
Age
95
Heating
Natural Gas
Cooling
Window Unit(s)
Water
Public
Sewer
Public
Garages
0
Taxes (2023)
725
Additional Details Below

Real Estate Agent
Views: 101
Featured Agent
EveryHome Realtor
Description
Nestled in the Eddystone neighborhood of Delaware County is this charming three-bedroom, one-bathroom home, complete with a covered porch, basement, and rear yard. The home boasts hardwood flooring throughout, extending seamlessly from the first floor to the second. Upon entering from the covered porch, you'll be greeted by a spacious sunroom followed by a living room and dining area. Beyond the dining space lies the kitchen, with an exit leading to the fenced-in rear yard featuring an open patio. As you ascend to the 2nd floor, you'll find three well-proportioned bedrooms and a full bathroom. The basement offers potential for additional living space or storage. This charming home is waiting for the new owners to move right in You have the opportunity to customize this home to your preferences or renovate it and rent it out or sell it for a quick flip. The property requires some tender loving care and is being sold in As-Is condition. Convenient dining options nearby include Kang's Village Deli, Subway, Vicki's Cold Cuts, and Moe's Southwest Grill. Nearby educational facilities include Eddystone El School and Stetser El School. Groceries can be obtained from Eddystone Produce and Sister Food Market. The property is a short distance from the Eddystone stop on the Wilmington/Newark Line, approximately 17 minutes away. Situated in the Sun Village neighborhood in Chester, this location provides access to nearby parks such as Washington Park, Deshong Park, and Taylor Memorial Arboretum. Don't let this opportunity pass you by – schedule your appointment today to make this property into your dream home.
Room sizes
Living Room
x Main Level
Dining Room
x Main Level
Kitchen
x Main Level
Location
Driving Directions
Coming from the north side of Morton Ave go straight, and turn left onto Terrill St. Continue straight, then make a right turn onto Curry St. Make another right onto Johnson St and then a quick right onto Thomas St and then the property will be on the lef
Listing Details
Summary
Architectural Type
•Traditional
Interior Features
Flooring
•Ceramic Tile, Hardwood
Basement
•Unfinished, Permanent
Interior Features
•Ceiling Fan(s)
Appliances
•Humidifier, Microwave, Stove, Refrigerator
Rooms List
•Living Room, Dining Room, Kitchen, Basement
Exterior Features
Exterior Features
•Brick, Stucco
Utilities
Heating
•90% Forced Air, Natural Gas
Miscellaneous
Lattitude : 39.859720
Longitude : -75.349500
MLS# : PADE2065170
Views : 101
Listing Courtesy: Maria Quattrone of RE/MAX @ HOME

0%

<1%

<2%

<2.5%

<3%

>=3%

0%

<1%

<2%

<2.5%

<3%

>=3%
Notes
Page: © 2024 EveryHome, Realtors, All Rights Reserved.
The data relating to real estate for sale on this website appears in part through the BRIGHT Internet Data Exchange program, a voluntary cooperative exchange of property listing data between licensed real estate brokerage firms, and is provided by BRIGHT through a licensing agreement. Listing information is from various brokers who participate in the Bright MLS IDX program and not all listings may be visible on the site. The property information being provided on or through the website is for the personal, non-commercial use of consumers and such information may not be used for any purpose other than to identify prospective properties consumers may be interested in purchasing. Some properties which appear for sale on the website may no longer be available because they are for instance, under contract, sold or are no longer being offered for sale. Property information displayed is deemed reliable but is not guaranteed. Copyright 2024 Bright MLS, Inc.
Presentation: © 2024 EveryHome, Realtors, All Rights Reserved. EveryHome is licensed by the Pennsylvania Real Estate Commission - License RB066839
Real estate listings held by brokerage firms other than EveryHome are marked with the IDX icon and detailed information about each listing includes the name of the listing broker.
The information provided by this website is for the personal, non-commercial use of consumers and may not be used for any purpose other than to identify prospective properties consumers may be interested in purchasing.
Some properties which appear for sale on this website may no longer be available because they are under contract, have sold or are no longer being offered for sale.
Some real estate firms do not participate in IDX and their listings do not appear on this website. Some properties listed with participating firms do not appear on this website at the request of the seller. For information on those properties withheld from the internet, please call 215-699-5555








 0%
0%  <1%
<1%  <2%
<2%  <2.5%
<2.5%  <3%
<3%