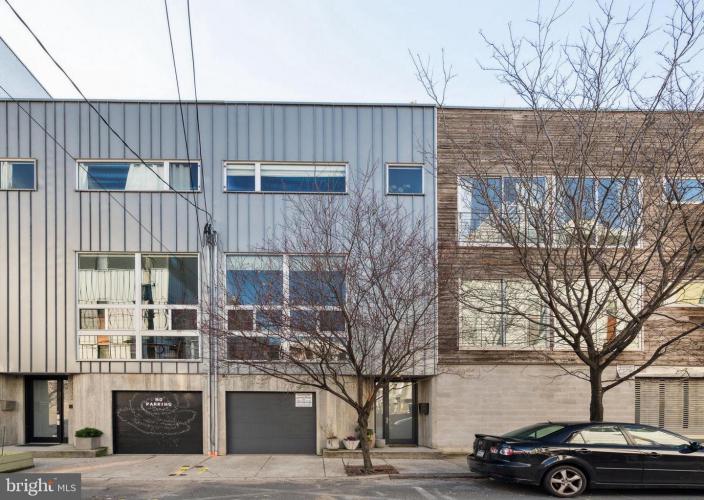Description
Welcome to the home of your dreams! Situated in desirable Northern Liberties, this 20’ wide home has a one-car garage, 3 bedrooms, 3.5 bathrooms, a finished lower level, and multiple private outdoor living spaces Entering into the foyer of this light-filled home, you will find access to the garage, a powder room tucked away for privacy, and beautiful floating stairs leading you to the upper and lower floors. The lower level boasts 19’ tall ceilings, an abundance of natural light, and extra living space, perfect for an office, a home gym, or entertaining. The basement also has a large unfinished portion - not only is your laundry in this space, but it also has ample room for storage! The eat-in kitchen is a chef’s dream, outfitted with a Viking gas range, hood, and refrigerator, a Meile dishwasher, and a 33” oversized sink. This kitchen has plenty of storage space, the dark cabinetry contrasting beautifully with the white quartz countertops and subway tile backsplash. Hosting is a breeze, with the rear patio accessible from the kitchen. The patio, one of two outdoor living spaces, is truly an oasis in the city. Private and spacious, it’s the perfect space for grilling, entertaining, or simply enjoying some beautiful weather. The living room and formal dining room space can be seen from the kitchen, a stunning architectural detail that makes the most out of this home’s layout. The gas fireplace draws your eyes upwards to the extraordinarily high ceilings, and the nearly floor-to-ceiling windows bring in an abundance of natural light! The first bedroom boasts a large custom closet and an En-Suite bath. This bathroom has a double vanity, a nearly wall-length mirror, and a tub-shower combo. The second bedroom has a beautiful floral Renaissance-inspired feature wall, a large custom closet, and its own beautiful En-Suite bathroom complete with tub-shower combo. The third bedroom is truly luxurious, providing enough space for a small sitting area if desired. A custom walk-in closet is situated on the far wall, so thoughtfully-designed that even the corner gives you extra hanging space! The En-Suite bathroom features a double vanity, an extra large wall mirror, and a standing shower with a rainfall shower head plus wall shower heads and a handheld sprayer. All upper floors feature beautiful 7” wide plank hardwood floors. The roof deck is your second outdoor oasis, and is waiting for your designer eye! A brand new roof (2024) has been installed for the new owners with a transferable warranty. This roof deck has an abundance of space for outdoor entertaining and amazing views of the city. This Northern Liberties gem is located within walking distance to the Piazza, three fantastic coffee shops — One Shot Coffee, CNT Cafe, and Menagerie— and delicious places to eat such as Cafe LaMaude. Enjoy some live music at nearby Johnny Brenda’s, or bask in the outdoors while you stroll through Liberty Lands Park or along the river. This home is an absolute must-see! Schedule your tour today!








 0%
0%  <1%
<1%  <2%
<2%  <2.5%
<2.5%  >=3%
>=3%