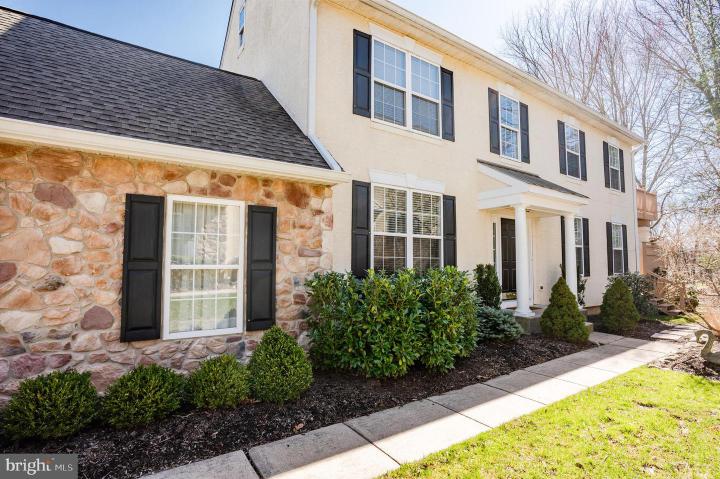No Longer Available
Asking Price - $725,000
Days on Market - 42
No Longer Available
1114 Harrogate Way
Talamore
Ambler, PA 19002
Featured Agent
EveryHome Realtor
Asking Price
$725,000
Days on Market
42
No Longer Available
Bedrooms
3
Full Baths
2
Partial Baths
1
Acres
0.12
Interior SqFt
2,344
Age
28
Heating
Natural Gas
Fireplaces
1
Cooling
Central A/C
Water
Public
Sewer
Public
Garages
2
Taxes (2023)
8,837
Association
437 Monthly
Cap Fee
3,750
Additional Details Below

EveryHome Realtor
Views: 152
Featured Agent
EveryHome Realtor
Description
Absolutely beautiful Talamore end unit on the 11th Fairway! 3 bedrooms, 2.5 baths, gourmet kitchen, two decks with amazing views of golf course (one outside main bedroom), finished great room in basement, recessed lighting, crown molding, and wide plank hardwood flooring are just a few amenities of this stunning home. Enter two story side entry center hall with turned staircase. Follow thru to living room with golf views and dining room on other side of entrance. Hallway leads to gorgeous gourmet kitchen that opens to family room. Quartz countertops, amazing tile backsplash, white cabinets, stainless steel appliances, large center island and breakfast bar. Kitchen leads to open family room with gas fireplace and sliders to oversized deck with golf course views. Second floor features 3 bedrooms. Spacious main bedroom has large walk-in closet, sliders to deck overlooking golf course and updated bath with oversized tile shower and dual sinks. There are two other bedrooms, updated hall bath and laundry room. Basement has finished great room as well as great storage area that is unfinished Enjoy resort style living with golf, tennis, fitness center, large pool with snack bar, gourmet dining and bar and awesome pro shop. This home is a pleasure to show in a beautiful, sought out community!
Room sizes
Living Room
16 x 12 Main Level
Dining Room
13 x 11 Main Level
Kitchen
24 x 15 Main Level
Family Room
21 x 14 Main Level
Laundry
10 x 7 Upper Level
Master Bed
20 x 16 Upper Level
Bedroom 2
13 x 11 Upper Level
Bedroom 3
13 x 11 Upper Level
Rec Room
20 x 18 Lower Level
Location
Driving Directions
Talamore Dr to Harrogate Way
Listing Details
Summary
Architectural Type
•Colonial
Garage(s)
•Garage Door Opener
Interior Features
Basement
•Partially Finished, Poured Concrete, Full, Slab
Fireplace(s)
•Fireplace - Glass Doors, Gas/Propane
Interior Features
•Family Room Off Kitchen, Floor Plan - Open, Kitchen - Eat-In, Kitchen - Gourmet, Kitchen - Island, Kitchen - Table Space, Pantry, Recessed Lighting, Stall Shower, Tub Shower, Walk-in Closet(s), Wood Floors, Laundry: Upper Floor
Appliances
•Built-In Microwave, Dishwasher, Disposal, Dryer, Washer, Oven - Self Cleaning
Rooms List
•Living Room, Dining Room, Primary Bedroom, Bedroom 2, Bedroom 3, Kitchen, Family Room, Laundry, Recreation Room
Exterior Features
Exterior Features
•Stone, Stucco
HOA/Condo Information
HOA Fee Includes
•Common Area Maintenance, Health Club, Insurance, Lawn Maintenance, Management, Pool(s), Snow Removal, Trash
Community Features
•Fitness Center, Golf Course, Jog/Walk Path, Party Room, Pool - Outdoor, Swimming Pool, Tennis Courts
Utilities
Cooling
•Central A/C, Electric
Heating
•Forced Air, Natural Gas
Property History
Mar 24, 2024
Active Under Contract
3/24/24
Active Under Contract
Mar 24, 2024
Active Under Contract
3/24/24
Active Under Contract
Mar 24, 2024
Active Under Contract
3/24/24
Active Under Contract
Mar 24, 2024
Active Under Contract
3/24/24
Active Under Contract
Miscellaneous
Lattitude : 40.199020
Longitude : -75.196440
MLS# : PAMC2097960
Views : 152
Listing Courtesy: Mary Lynne Loughery of Long & Foster Real Estate, Inc.

0%

<1%

<2%

<2.5%

<3%

>=3%

0%

<1%

<2%

<2.5%

<3%

>=3%
Notes
Page: © 2024 EveryHome, Realtors, All Rights Reserved.
The data relating to real estate for sale on this website appears in part through the BRIGHT Internet Data Exchange program, a voluntary cooperative exchange of property listing data between licensed real estate brokerage firms, and is provided by BRIGHT through a licensing agreement. Listing information is from various brokers who participate in the Bright MLS IDX program and not all listings may be visible on the site. The property information being provided on or through the website is for the personal, non-commercial use of consumers and such information may not be used for any purpose other than to identify prospective properties consumers may be interested in purchasing. Some properties which appear for sale on the website may no longer be available because they are for instance, under contract, sold or are no longer being offered for sale. Property information displayed is deemed reliable but is not guaranteed. Copyright 2024 Bright MLS, Inc.
Presentation: © 2024 EveryHome, Realtors, All Rights Reserved. EveryHome is licensed by the Pennsylvania Real Estate Commission - License RB066839
Real estate listings held by brokerage firms other than EveryHome are marked with the IDX icon and detailed information about each listing includes the name of the listing broker.
The information provided by this website is for the personal, non-commercial use of consumers and may not be used for any purpose other than to identify prospective properties consumers may be interested in purchasing.
Some properties which appear for sale on this website may no longer be available because they are under contract, have sold or are no longer being offered for sale.
Some real estate firms do not participate in IDX and their listings do not appear on this website. Some properties listed with participating firms do not appear on this website at the request of the seller. For information on those properties withheld from the internet, please call 215-699-5555








 0%
0%  <1%
<1%  <2%
<2%  <2.5%
<2.5%  >=3%
>=3%