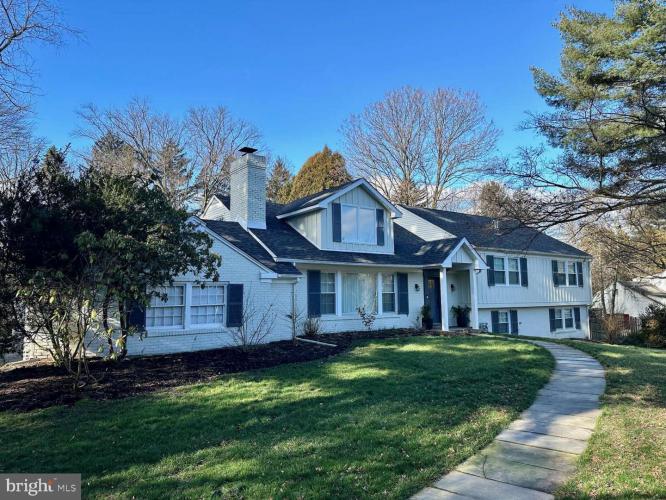Description
Welcome to luxury living at its finest in this completely remodeled and updated 5 bedroom, 4.5 bathroom home, situated on a sprawling 0.76-acre lot in the coveted Lower Merion School District. Boasting over 5,300 square feet of impeccably designed living space, this residence offers a perfect blend of modern amenities, elegant finishes, and serene outdoor living. Upon entering, you'll be greeted by an abundance of natural light streaming through large windows, highlighting the gleaming hardwood floors and spacious open-concept floor plan. The kitchen is a chef's dream, featuring Signature Suite appliances, a spacious island, and updated cabinetry, making it ideal for entertaining guests and preparing gourmet meals. Step outside to the expansive rear patio, where you'll find an outdoor kitchen, beverage refrigerator, premium grill, and seating area overlooking the large heated pool, hot tub, and gazebo. With rear outdoor low voltage lighting and mature trees surrounding the property, this outdoor oasis is perfect for hosting gatherings or enjoying quiet evenings under the stars. Inside, the oversized master suite offers a tranquil retreat with skylights, an En-Suite bathroom, double shower, and his/her closets, while four additional large bedrooms provide ample space for family and guests. The bonus room/loft offers versatility as a home office or playroom, and ample storage throughout ensures a clutter-free living environment. The finished walk-out basement has a spacious living room with a beverage/wine fridge, cabinets for game storage, area for a large TV or projector, full bath, laundry room with storage, and a large bedroom perfect for guests. There is also a huge, completely sealed crawl space for extra storage. Additional features of this exceptional home include gas and wood-burning fireplaces, all-new HVAC systems, condensers, and water heater, a new roof, 2-car garage with electric car charger, and desirable proximity to the prestigious Philadelphia Country Club and top-rated schools. Experience the ultimate in luxury living in this quiet and safe neighborhood. Schedule your private tour today and make this exquisite residence your new home Key Features: • 5 bedrooms, 4.5 bathrooms • 5,314 sqft of living space • 0.76 acre lot with mature trees • 2-car garage with electric car charger • 3 additional parking spaces • Large windows for ample natural light • Expansive rear patio with outdoor kitchen and gourmet grill • Large heated pool with LED lighting • Outdoor low voltage lighting • Hot tub and gazebo • New grass and rear landscaping • Completely remodeled and updated • All-new HVAC systems, condensers, and water heater • New roof in 2020 • Gas and wood burning fireplaces • Hardwood floors throughout • Bonus room/loft • Beverage/wine refrigerator • Ample storage • Desirable Lower Merion School District • Close proximity to Philadelphia Country Club








 0%
0%  <1%
<1%  <2%
<2%  <3%
<3%  >=3%
>=3%