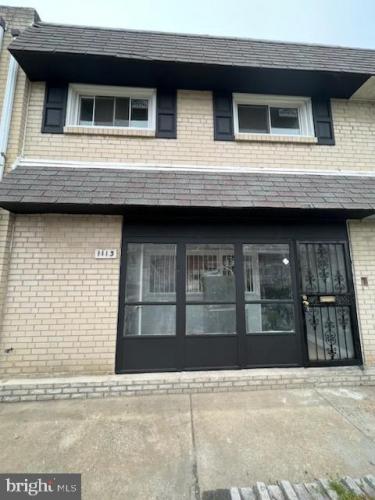Description
Amazing Choice Condo feel without Condo Fees and a backyard! Walking distance to Center City, Fairmount, and Northern Liberties. Completely renovated 3 bedroom and 2.5-bathroom home located in historical Yorktown boasting with SMART technologies and modern finishes! With an open floor plan, enjoy entertaining your family and friends inside the home in the living space, kitchen and dining room, and outside by stepping through the sliding glass door into your backyard. The stunning new kitchen includes: a large quartz island top, plenty of cabinet space, country style sink, stainless steel stove, range hood, pot filler/coolant, garbage disposal, beverage cooler, wine rack, and microwave. Bathrooms are incredible, charming, and peaceful getaways. The large master bedroom has a beautiful barn style door that opens to the bathroom. The home renovation includes all new plumbing, electrical, duct work, rubber roof, two skylights; and additional 1.5 bathrooms. All new windows on the 2nd floor. Additional features: washer/dryer, central air, hardwood floors throughout, tiled bathroom floors, 1-2 car off street parking. Furthermore, SMART technologies are throughout the house including plugs, switches, mirrors, ceiling fan, built-in 30 watt ceiling speakers, built-in fire and carbon monoxide alarm, etc. The property is close to public transportation (subway, regional rail, buses) and near access to I-76 and I-95 expressway. For entertainment, you are minutes away from restaurants, a Movie Theater, Temple University, Art Museum, Penns Landing, Kelly Drive, and many other shops and entertainment venues. Come see it and make it your home today.
Property History
Mar 14, 2024
Price Decrease
$399,999 to $380,000 (-5.00%)
Dec 30, 2023
Price Decrease
$400,000 to $399,999 (-0.0002%)
Dec 30, 2023
Price Decrease
$425,000 to $400,000 (-5.88%)
Nov 7, 2023
Price Increase
$399,999 to $425,000 (6.25%)
Oct 26, 2023
Price Decrease
$425,000 to $399,999 (-5.88%)
Sep 1, 2023
Price Decrease
$440,000 to $425,000 (-3.41%)
Aug 13, 2023
Price Decrease
$449,000 to $440,000 (-2.00%)
Jul 8, 2023
Price Decrease
$460,000 to $449,000 (-2.39%)
May 18, 2023
Price Decrease
$495,000 to $460,000 (-7.07%)
Notes
Page: © 2024 EveryHome, Realtors, All Rights Reserved.
The data relating to real estate for sale on this website appears in part through the BRIGHT Internet Data Exchange program, a voluntary cooperative exchange of property listing data between licensed real estate brokerage firms, and is provided by BRIGHT through a licensing agreement. Listing information is from various brokers who participate in the Bright MLS IDX program and not all listings may be visible on the site. The property information being provided on or through the website is for the personal, non-commercial use of consumers and such information may not be used for any purpose other than to identify prospective properties consumers may be interested in purchasing. Some properties which appear for sale on the website may no longer be available because they are for instance, under contract, sold or are no longer being offered for sale. Property information displayed is deemed reliable but is not guaranteed. Copyright 2024 Bright MLS, Inc.
Presentation: © 2024 EveryHome, Realtors, All Rights Reserved. EveryHome is licensed by the Pennsylvania Real Estate Commission - License RB066839
Real estate listings held by brokerage firms other than EveryHome are marked with the IDX icon and detailed information about each listing includes the name of the listing broker.
The information provided by this website is for the personal, non-commercial use of consumers and may not be used for any purpose other than to identify prospective properties consumers may be interested in purchasing.
Some properties which appear for sale on this website may no longer be available because they are under contract, have sold or are no longer being offered for sale.
Some real estate firms do not participate in IDX and their listings do not appear on this website. Some properties listed with participating firms do not appear on this website at the request of the seller. For information on those properties withheld from the internet, please call 215-699-5555








 0%
0%  <1%
<1%  <2%
<2%  <2.5%
<2.5%  <3%
<3%