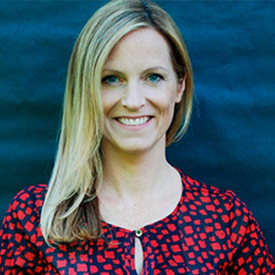For Sale
?
View other homes in South Of The Canal, Ordered by Price
X
Asking Price - $474,900
Days on Market - 57
1113 Kayla Lane
Preserve At Robinson Farms
Townsend, DE 19734
Featured Agent
EveryHome Realtor
Asking Price
$474,900
Days on Market
57
Bedrooms
3
Full Baths
3
Partial Baths
0
Acres
0.24
Interior SqFt
2,075
Age
4
Heating
Electric
Cooling
Central A/C
Water
Public
Sewer
Public
Garages
2
Taxes (2024)
3,728
Association
100 Monthly
Additional Details Below

EveryHome Realtor
Views: 52
Featured Agent
EveryHome Realtor
Description
This Archie Certified home comes fully inspected with all repairs completed—browse comprehensive reports before you tour. With the home vacant and truly move-in ready, you can view anytime and close on your timeline. Escape to peaceful 55+ living in this beautifully maintained ranch home, where stunning scenic views greet you from the moment you arrive. This thoughtfully designed 3-bedroom, 3-bath residence offers the perfect blend of comfort and convenience in Townsend's sought-after Preserve at Robinson Farms. The open-concept main level showcases modern living at its finest, with expansive windows flooding the space with natural light and framing those captivating views. The well-appointed kitchen flows seamlessly into generous living areas, while three spacious bedrooms provide peaceful retreats with ample closet space. Downstairs, a partially finished basement with full bathroom adds incredible versatility—perfect for guests, hobbies, or that home gym you've been dreaming about. The attached two-car garage and low-maintenance design mean more time enjoying life and less time on upkeep. Step outside to your private deck overlooking serene open space, where morning coffee tastes better and evening sunsets become a daily ritual. Located just minutes from Christiana Hospital and Mall for everyday convenience, yet perfectly positioned to avoid beach traffic while still enjoying easy day trips to the shore. With reasonable Homeowners Association fees covering community maintenance and a welcoming active adult atmosphere, this home offers the ideal setting for your next chapter—where relaxation meets convenience and every day feels like a retreat.


Room sizes
Bonus Room
x Lower Level
Bathroom 3
x Lower Level
Bathroom 2
x Main Level
Bathroom 1
x Main Level
Bedroom 1
x Main Level
Bedroom 2
x Main Level
Bedroom 3
x Main Level
Location
Driving Directions
Use GPS
Listing Details
Summary
Architectural Type
•Ranch/Rambler
Garage(s)
•Garage - Front Entry, Garage Door Opener
Interior Features
Flooring
•Carpet, Laminate Plank, Tile/Brick
Basement
•Partially Finished, Block
Interior Features
•Bathroom - Walk-In Shower, Carpet, Ceiling Fan(s), Combination Kitchen/Dining, Entry Level Bedroom, Family Room Off Kitchen, Floor Plan - Open, Kitchen - Gourmet, Kitchen - Island, Primary Bath(s), Recessed Lighting, Upgraded Countertops, Walk-in Closet(s), Window Treatments, Laundry: Main Floor, Washer In Unit, Dryer In Unit
Rooms List
•Bedroom 2, Bedroom 3, Bedroom 6, Bathroom 1, Bathroom 2, Bathroom 3, Bonus Room
Exterior Features
Exterior Features
•Stick Built
HOA/Condo Information
HOA Fee Includes
•Road Maintenance
Utilities
Cooling
•Central A/C, Electric
Heating
•90% Forced Air, Electric
Property History
Aug 26, 2025
Price Decrease
$489,900 to $474,900 (-3.06%)
Aug 13, 2025
Price Decrease
$499,900 to $489,900 (-2.00%)
Miscellaneous
Lattitude : 39.417230
Longitude : -75.652550
MLS# : DENC2086094
Views : 52
Listing Courtesy: Jennifer Demarest of The Parker Group

0%

<1%

<2%

<2.5%

<3%

>=3%

0%

<1%

<2%

<2.5%

<3%

>=3%


Notes
Page: © 2025 EveryHome, Realtors, All Rights Reserved.
The data relating to real estate for sale on this website appears in part through the BRIGHT Internet Data Exchange program, a voluntary cooperative exchange of property listing data between licensed real estate brokerage firms, and is provided by BRIGHT through a licensing agreement. Listing information is from various brokers who participate in the Bright MLS IDX program and not all listings may be visible on the site. The property information being provided on or through the website is for the personal, non-commercial use of consumers and such information may not be used for any purpose other than to identify prospective properties consumers may be interested in purchasing. Some properties which appear for sale on the website may no longer be available because they are for instance, under contract, sold or are no longer being offered for sale. Property information displayed is deemed reliable but is not guaranteed. Copyright 2025 Bright MLS, Inc.
Presentation: © 2025 EveryHome, Realtors, All Rights Reserved. EveryHome is licensed by the Delaware Real Estate Commission - License RB-0020479
Real estate listings held by brokerage firms other than EveryHome are marked with the IDX icon and detailed information about each listing includes the name of the listing broker.
The information provided by this website is for the personal, non-commercial use of consumers and may not be used for any purpose other than to identify prospective properties consumers may be interested in purchasing.
Some properties which appear for sale on this website may no longer be available because they are under contract, have sold or are no longer being offered for sale.
Some real estate firms do not participate in IDX and their listings do not appear on this website. Some properties listed with participating firms do not appear on this website at the request of the seller. For information on those properties withheld from the internet, please call 215-699-5555













 0%
0%  <1%
<1%  <2%
<2%  <2.5%
<2.5%  <3%
<3%  >=3%
>=3%

