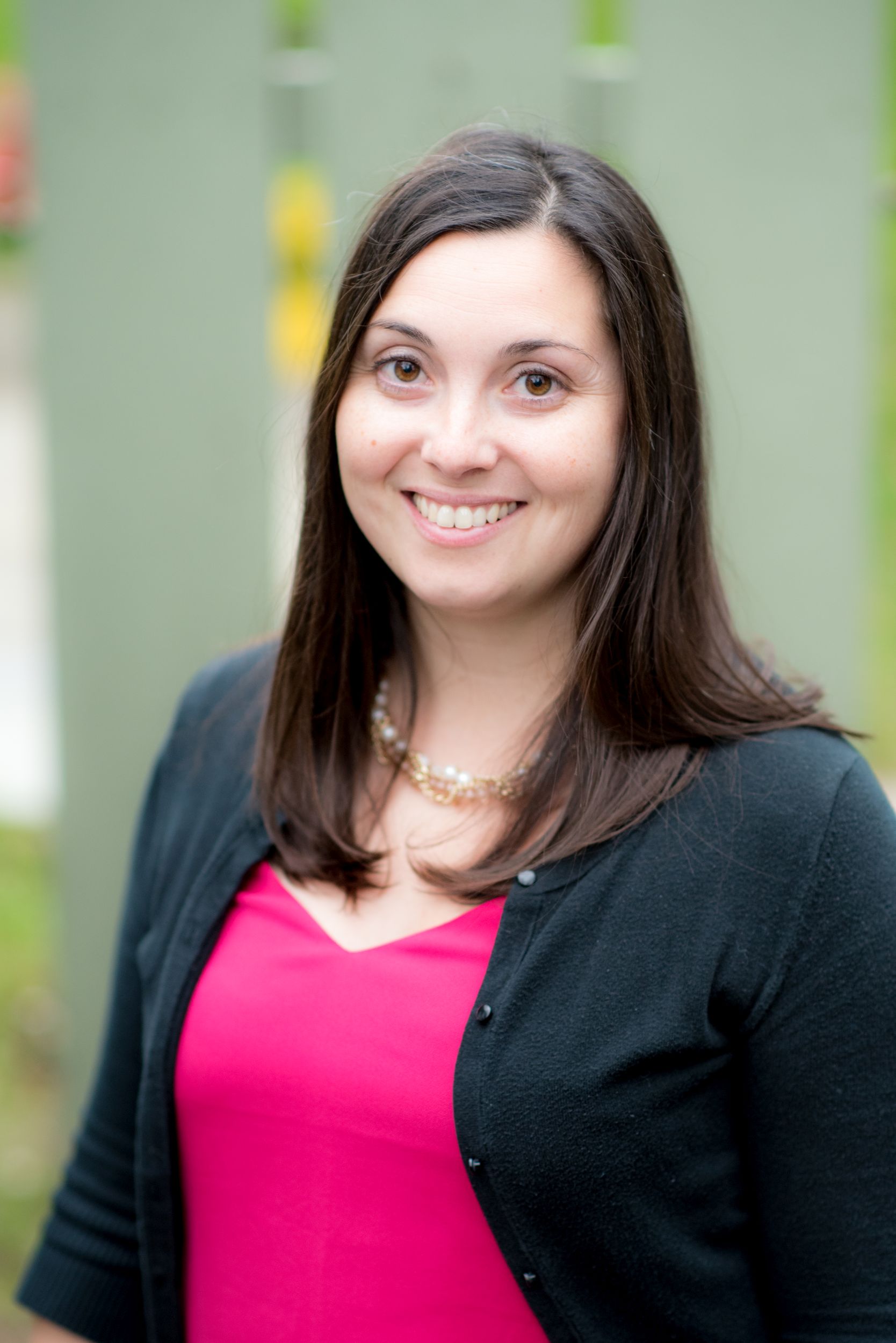For Sale
?
View other homes in Bustleton Pine Valley, Ordered by Price
X
Asking Price - $650,000
Days on Market - 15
1112 Norwalk Road
Pine Valley
Philadelphia, PA 19115
Featured Agent
EveryHome Realtor
Asking Price
$650,000
Days on Market
15
Bedrooms
4
Full Baths
2
Partial Baths
1
Acres
0.25
Interior SqFt
2,978
Age
62
Heating
Natural Gas
Cooling
Central A/C
Water
Public
Sewer
Public
Garages
1
Taxes (2022)
5,970
Additional Details Below

EveryHome Realtor
Views: 60
Featured Agent
EveryHome Realtor
Description
Welcome to 1112 Norwalk Rd! This tastefully updated and expanded Split Level home in the Pine Valley Section of Philadelphia is now proudly offered for sale. Boasting 4 bedrooms and 2.5 bathrooms, this spacious residence spans over 2800 square feet of living space and sits majestically on an expansive 11,000 square foot lot Upon entry, you'll be greeted by the sun-drenched living room, adorned with hardwood and vinyl plank floors, and elegant crown molding throughout. The heart of the home lies in the completely renovated eat-in kitchen, featuring sleek stainless steel appliances, quartz countertops, and ample storage space. The expanded dining room is a focal point, boasting a charming stone fireplace, perfect for cozy gatherings. Step down into the oversized family room, where custom woodwork and a pellet stove create a warm and inviting atmosphere. Upstairs, the luxurious 600 square foot master bedroom awaits, complete with a spacious walk-in closet and a newly renovated master bathroom featuring a shower and soaking tub. Three additional generously sized bedrooms and an updated hall bath complete the upper level. The lower level offers convenient garage entry, a utility room, powder room, and a crawl space providing ample storage options. Additionally, this level offers versatility with the potential for an office, game room, or home gym. Outside, the fully fenced yard provides privacy and tranquility, boasting over 6500 square feet of space. Entertain guests effortlessly with a fire pit, above-ground pool, and pergola, creating the perfect backdrop for outdoor gatherings and relaxation. Mechanically, this home is top-notch, featuring upgraded 200-amp service, two HVAC units, and new plumbing throughout.
Location
Driving Directions
From Bustleton turn on Norwalk and follow to 1112. Property will be on your right
Listing Details
Summary
Architectural Type
•Split Level
Garage(s)
•Garage - Front Entry
Interior Features
Basement
•Fully Finished, Block
Interior Features
•Crown Moldings, Dining Area, Efficiency, Floor Plan - Open, Soaking Tub, Walk-in Closet(s), WhirlPool/HotTub, Wood Floors, Laundry: Lower Floor
Appliances
•Built-In Microwave, Dishwasher, Washer, Dryer
Exterior Features
Exterior Features
•Masonry
Utilities
Cooling
•Central A/C, Electric
Heating
•90% Forced Air, Natural Gas
Miscellaneous
Lattitude : 40.099648
Longitude : -75.040466
MLS# : PAPH2348162
Views : 60
Listing Courtesy: Jurgen Aliaj of Long & Foster Real Estate, Inc.

0%

<1%

<2%

<2.5%

<3%

>=3%

0%

<1%

<2%

<2.5%

<3%

>=3%
Notes
Page: © 2024 EveryHome, Realtors, All Rights Reserved.
The data relating to real estate for sale on this website appears in part through the BRIGHT Internet Data Exchange program, a voluntary cooperative exchange of property listing data between licensed real estate brokerage firms, and is provided by BRIGHT through a licensing agreement. Listing information is from various brokers who participate in the Bright MLS IDX program and not all listings may be visible on the site. The property information being provided on or through the website is for the personal, non-commercial use of consumers and such information may not be used for any purpose other than to identify prospective properties consumers may be interested in purchasing. Some properties which appear for sale on the website may no longer be available because they are for instance, under contract, sold or are no longer being offered for sale. Property information displayed is deemed reliable but is not guaranteed. Copyright 2024 Bright MLS, Inc.
Presentation: © 2024 EveryHome, Realtors, All Rights Reserved. EveryHome is licensed by the Pennsylvania Real Estate Commission - License RB066839
Real estate listings held by brokerage firms other than EveryHome are marked with the IDX icon and detailed information about each listing includes the name of the listing broker.
The information provided by this website is for the personal, non-commercial use of consumers and may not be used for any purpose other than to identify prospective properties consumers may be interested in purchasing.
Some properties which appear for sale on this website may no longer be available because they are under contract, have sold or are no longer being offered for sale.
Some real estate firms do not participate in IDX and their listings do not appear on this website. Some properties listed with participating firms do not appear on this website at the request of the seller. For information on those properties withheld from the internet, please call 215-699-5555








 0%
0%  <1%
<1%  <2%
<2%  <2.5%
<2.5%  >=3%
>=3%