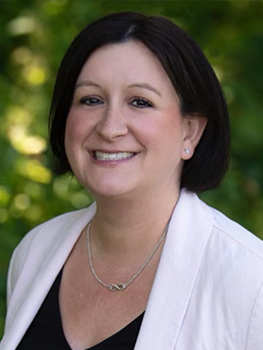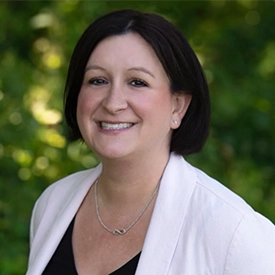For Sale
?
View other homes in Blooming Grove Township, Ordered by Price
X
Asking Price - $299,000
Days on Market - 595
111 W End Drive
Hemlock Farms
Blooming Grove , PA 18428
Featured Agent
EveryHome Agent
Asking Price
$299,000
Days on Market
595
Bedrooms
3
Full Baths
2
Partial Baths
0
Age
36
Heating
Electric
Fireplaces
1
Cooling
Ceiling Fans
Water
Comm Central
Sewer
Private
Basement
Full
Taxes
$3,645
Association
$2,842 Per Year
Pool
Outdoor Pool
Parking
Attached
Additional Details Below

EveryHome Agent
Views: 100
Featured Agent
EveryHome Realtor
Description
Warm Up in this inviting log home that offers a variety of fun filled experiences. This 3 bedroom / 2 full bath timber-frame log home is located on 0.46 acres. Enjoy the cozy wood-stove in the spacious living /Dining/Kitchen area. Hemlock Farms Community is a wonderful place for the adventurer with many amenities to please the whole family. Open floor plan, Eat-In Kitchen, 1st Bedroom main floor, 2 additional Bedrooms upper level w/ 2nd Bathroom, Family Room with access to the garage, Room Plumbed for a 3rd Bathroom, Large Screened in Porch, and Large Deck for Entertaining. This home will be a sanctuary that you will never want to leave!!! >>Amenities: 1 Indoor Pool, 2 Outdoor Pools, Fitness Center, Hot Tub, Sauna, Steam Room, Pickle ball, Tennis Courts, Bocce, Playground, Dog Park, 24 Hour Security Service, Fire Dept., Clubs, Beaches/Lakes, & much more. PLUS Lords Valley Country Club is also contained within the boundaries of Hemlock Farms, making its golf, tennis, pool and dining convenient to members. LVCC is a private not-for-profit club. Memberships are available subject to LVCC Board approval


Location
Driving Directions
RT 739Left onto Remuda DriveRight onto W End DriveHouse on Left #111
Listing Details
Summary
Parking
•Attached, Gravel
Interior Features
Flooring
•Carpet, Linoleum, Hardwood
Basement
•Daylight, Full, Finished
Fireplace(s)
•Living Room, Wood Burning Stove
Interior Features
•Breakfast Bar, Track Lighting, Open Floorplan, High Ceilings, Eat-in Kitchen, Ceiling Fan(s), Cathedral Ceiling(s), Beamed Ceilings
Appliances
•Dryer, Washer/Dryer, Washer, Refrigerator, Range, Oven, Microwave, Electric Water Heater, Electric Range, Electric Oven, Dishwasher
Rooms List
•Bathroom 1, Living Room, Laundry, Kitchen, Family Room, Bedroom 3, Bedroom 2, Bedroom 1, Bathroom 2
Exterior Features
Roofing
•Asphalt, Fiberglass
Pool
•Association, Lap, Community
Lot Features
•Back Yard, Wooded, Cleared
Utilities
Heating
•Baseboard, Zoned, Wood Stove, Electric
Sewer
•Septic Tank, On Site Septic
Miscellaneous
Lattitude : 41.33933
Longitude : -75.0622
MLS# : PWBPW240240
Views : 100
Listing Courtesy: Giselle A Caridi of Berkshire Hathaway HomeServices Pocono Real Estate

0%

<1%

<2%

<2.5%

<3%

>=3%

0%

<1%

<2%

<2.5%

<3%

>=3%


Notes
Page: © 2025 EveryHome, Realtors, All Rights Reserved.
The data relating to real estate for sale on this web site includes listings held by PikeWayne MLS GRID. All listing data is the copyrighted property of the aforesaid Association and its MLS-IDX Participants with all rights reserved. The information contained herein is believed to be accurate, but no warranty as such is expressed or implied.
Presentation: © 2025 EveryHome, Realtors, All Rights Reserved. EveryHome is licensed by the Pennsylvania Real Estate Commission - License RB066839
Real estate listings held by brokerage firms other than EveryHome are marked with the IDX icon and detailed information about each listing includes the name of the listing broker.
The information provided by this website is for the personal, non-commercial use of consumers and may not be used for any purpose other than to identify prospective properties consumers may be interested in purchasing.
Some properties which appear for sale on this website may no longer be available because they are under contract, have sold or are no longer being offered for sale.
Some real estate firms do not participate in IDX and their listings do not appear on this website. Some properties listed with participating firms do not appear on this website at the request of the seller. For information on those properties withheld from the internet, please call 215-699-5555













 0%
0%  <1%
<1%  <2%
<2%  <2.5%
<2.5%  <3%
<3%  >=3%
>=3%

