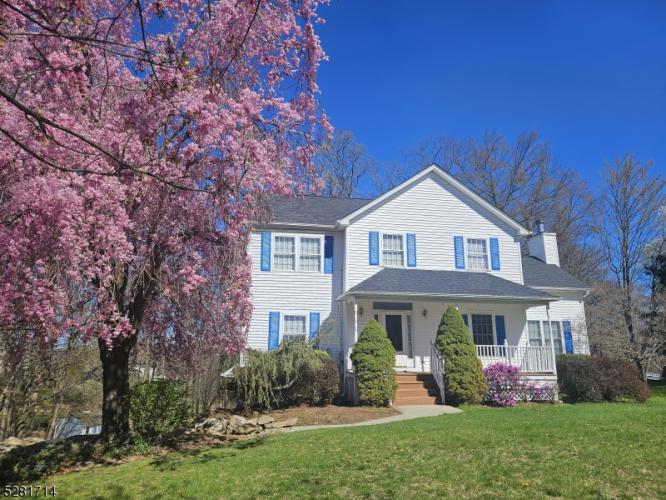No Longer Available
Asking Price - $629,900
Days on Market - 14
No Longer Available
111 Stonehedge Lane
Mohawk Ridge Estates
Byram , NJ 07871
Featured Agent
EveryHome Realtor
Asking Price
$629,900
Days on Market
14
No Longer Available
Bedrooms
4
Full Baths
2
Partial Baths
1
Acres
0.84
Age
27
Heating
Oil
Fireplaces
2
Cooling
Central Air
Water
Public
Sewer
Private
Garages
2
Basement
Walkout
Taxes (2023)
$12,249
Parking
2 Cars
Additional Details Below

EveryHome Realtor
Views: 33
Featured Agent
EveryHome Realtor
Description
A new roof, driveway, water softener, gas range, and dishwasher, ensures peace of mind in this move-in ready home. Welcome to your dream home in the prestigious Mohawk Ridge Estates, where luxury living meets the tranquility of a gorgeous tree-lined neighborhood. This well maintained 4-bedroom, 2.5-bath Colonial home is perfectly situated on a generous .84-acre lot and features a picturesque covered front porch that invites you to enjoy the serene surroundings. As you step inside, a grand open foyer welcomes you, leading seamlessly into a formal dining room, a spacious eat-in kitchen, with a granite center island and custom breakfast bar. Adjacent to the kitchen, the family room, anchored by a cozy wood-burning fireplace, offers a warm and tranquil setting for unwinding on cool evenings For those who love to soak in nature without leaving the comforts of home, the oversized custom 4-season sunroom, complete with a propane fireplace, overlooks the wooded backyard, offering a peaceful retreat all year round. The master bedroom upstairs serves as your private sanctuary, boasting an En-Suite bathroom and a spacious walk-in closet. Three additional well-appointed bedrooms and a full bathroom complete the second floor. The fully finished basement is perfect for all types of entertainment. Experience the luxury of space, comfort, and style in a setting that feels like a private escape, yet is close to all conveniences.
Room sizes
Living Room
12 x 14 1st Floor
Dining Room
12 x 14 1st Floor
Kitchen
11 x 14 1st Floor
Family Room
14 x 19 1st Floor
Other Room 1
12 x 12 1st Floor
BedRoom 1
12 x 18 2nd Floor
BedRoom 2
11 x 10 2nd Floor
BedRoom 3
12 x 11 2nd Floor
BedRoom 4
11 x 11 2nd Floor
Other Room 2
15 x 16 1st Floor
Location
Driving Directions
Right on Fieldstone, Right on Sandra, Left on Stonehedge
Listing Details
Summary
Architectural Type
•Colonial
Garage(s)
•GarUnder,Inside Entrance
Parking
•2 Car Width, Blacktop
Interior Features
Flooring
•Carpeting, Tile, Vinyl-Linoleum, Wood
Basement
•Finished, Full, Walkout, Garage Entrance,Rec Room,Utility
Fireplace(s)
•Family Room, Gas Fireplace, Wood Burning
Inclusions
•Cable TV Available, Garbage Included
Interior Features
•Blinds,CODetect,Fire Extinguisher,High Ceilings,Jacuzzi Bath,Smoke Detector,Soaking Tub,Stall Shower,Stall Tub,Walk in Closets,Window Treatment
Appliances
•Carbon Monoxide Detector, Dishwasher, Dryer, Microwave Oven, Range/Oven-Gas, Refrigerator, Washer, Water Softener-Own
Rooms List
•Master Bedroom: Full Bath, Walk-In Closet
• Kitchen: Breakfast Bar, Center Island, Eat-In Kitchen, Pantry
• 1st Floor Rooms: Family Room, Foyer, Kitchen, Laundry, Living Room, Outside Entrance, Pantry, Powder Room, Sunroom
• 2nd Floor Rooms: 4 Or More Bedrooms, Attic, Bath Main, Bath(s)
• Baths: Jetted Tub, Soaking Tub, Stall Shower
Exterior Features
Lot Features
•Level Lot, Open Lot, Wooded Lot
Exterior Features
•Curbs, Deck, Enclosed Porch(es), Patio, Sidewalk, Storage Shed, Thermal Windows/Doors, Vinyl Siding
Utilities
Cooling
•1 Unit, Central Air
Heating
•1 Unit, Forced Hot Air, GasPropL,Oil Above Ground In House
Sewer
•Septic 4 Bedroom Town Verified
Additional Utilities
•Electric
Miscellaneous
Lattitude : 41.00079
Longitude : -74.6704
MLS# : 3896567
Views : 33
Listed By: Cara Mccarthy (cara.mccarthy@cbmoves.com) of COLDWELL BANKER REALTY

0%

<1%

<2%

<2.5%

<3%

>=3%

0%

<1%

<2%

<2.5%

<3%

>=3%
Notes
Page: © 2024 EveryHome, Realtors, All Rights Reserved.
The data relating to real estate for sale on this website comes in part from the IDX Program of Garden State Multiple Listing Service, L.L.C. Real estate listings held by other brokerage firms are marked as IDX Listing. Information deemed reliable but not guaranteed. Copyright © 2024 Garden State Multiple Listing Service, L.L.C. All rights reserved. Notice: The dissemination of listings on this website does not constitute the consent required by N.J.A.C. 11:5.6.1 (n) for the advertisement of listings exclusively for sale by another broker. Any such consent must be obtained in writing from the listing broker.
Presentation: © 2024 EveryHome, Realtors, All Rights Reserved. EveryHome is licensed by the New Jersey Real Estate Commission - License 0901599
Real estate listings held by brokerage firms other than EveryHome are marked with the IDX icon and detailed information about each listing includes the name of the listing broker.
The information provided by this website is for the personal, non-commercial use of consumers and may not be used for any purpose other than to identify prospective properties consumers may be interested in purchasing.
Some properties which appear for sale on this website may no longer be available because they are under contract, have sold or are no longer being offered for sale.
Some real estate firms do not participate in IDX and their listings do not appear on this website. Some properties listed with participating firms do not appear on this website at the request of the seller. For information on those properties withheld from the internet, please call 215-699-5555








 <1%
<1%  <2%
<2%  <2.5%
<2.5%  <3%
<3%  >=3%
>=3%