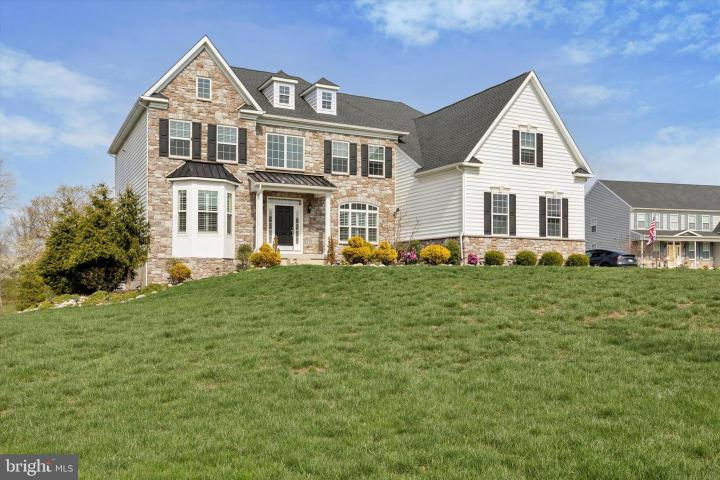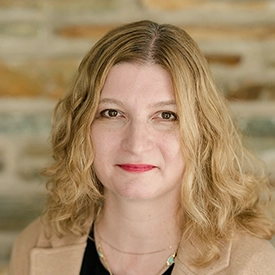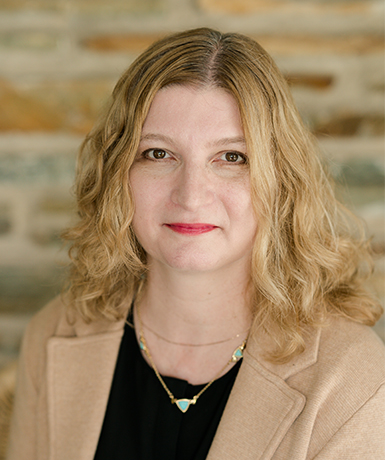Description
New Price!!! The Universal Electric car charger was just installed in the Garage. Welcome to 111 Raymond Lane, a custom built masterpiece completed by multi award winning HALLMARK HOMES GROUP in North Wales, situated on a 1.3 acres lot. Perfectly blending modern luxury with traditional charm, this stunning 4 bedroom, 3 full bath, 2 half bath with 3 car garages home sits right off Lower State Road, just a short distance to major routes that include PA-Turnpike, Rt 309, Rt 202 and is located in one of most desirable and convenient area in Montgomery County. The location also offers quick access to the historic town of Spring House, Ambler, Montgomery mall, 309 Cinema, top local restaurants, Wegman, Whole foods, Trader Joe supermarkets, and countless shops. This magnificent luxury single home was completed in 2021, filled with high-end upgrades and thoughtful design elements to maximize comfortable living. From the moment you step into the inviting 2 story foyer, you'll be captivated by over 4,500 sq/ft of living space, the aesthetically designed layout and to be ready to appreciate abundant natural light. To the left, a formal living room provides a space for greeting your guests, while the elegant dining room to the right w/decorated wainscoting that is perfect for a family holiday dinners or daily entertaining. The heart of the home is an expansive gourmet kitchen, designed for both style & function and equipped with upgraded white cabinetry w/soft close doors, quartz countertops and oversized octagon shape island, tile backsplash, stainless steel appliances that include built-in gas range, built-in wall micro & conventional oven and a walk-in pantry. The kitchen opens up to the light filled 2 story family room featuring a wall of windows, a gas fireplace w/decorated stone from the floor to the ceiling and the back staircase that add to the home's function and flow. The first floor finished w/recessed lightings, a beautiful hardwood flooring throughout, that also flows to a private in-home office with double door, laundry/mud room w/beautiful tile flooring and the convenient powder room are also located on this main floor. Ascending hardwood turned staircase to the upstairs, the double door entry to the primary suite offers tray ceiling, sitting area, custom-designed dual walk-in closets and the primary bathroom w/freestanding luxurious bathtub, Kohler dual vanities w/granite sink tops, and a large walk-in shower w/frameless shower door. The three additional bedrooms are all spacious, one of the three bedrooms is an En-Suite and the other two bedrooms share a spacious Jack and Jill bathroom. The walk-out lower level is partially finished w/upgraded carpet and recessed lights for an additional entertaining space, personal exercise or could be used as a hobby room. There is a convenient powder room and a large unfinished area that still has so much potential for your final touch that will give you plenty of extra living space. Outside, the professionally landscaped yard and the maintenance free Trex rear deck which lead you down to your backyard via stairs that provides a perfect space for outdoor relaxation or entertainment during the upcoming summer season. 9ft ceilings, crown moldings, upgraded hardware, dual zone HVAC and the sizable three-car garage w/long driveway are additional notable features. This meticulously maintained everyone's dream home offers the perfect balance of sophistication and functionality in a quiet suburban neighborhood where nearby Cedar Hill Rd Park & Squires Country Club and is ready for a new lucky owner.











 0%
0%  <1%
<1%  <2%
<2%  <2.5%
<2.5%  <3%
<3%  >=3%
>=3%



