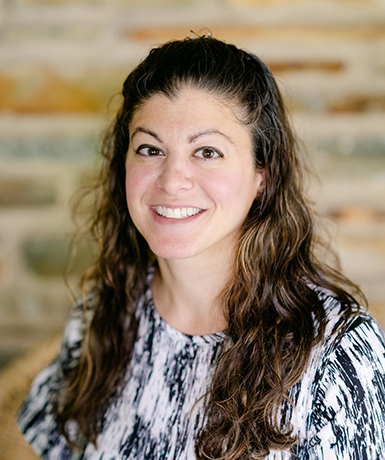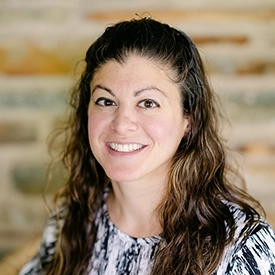For Sale
?
View other homes in Penn Forest Township, Ordered by Price
X
Asking Price - $799,900
Days on Market - 66
111 Parker Mews
Towamensing Trails
Albrightsville, PA 18210
Featured Agent
EveryHome Agent
Asking Price
$799,900
Days on Market
66
Bedrooms
4
Full Baths
3
Partial Baths
1
Acres
1.20
Interior SqFt
3,691
Heating
Electric
Cooling
N/A
Sewer
Private
Garages
2
Association
592 Per Year
50,832
Additional Details Below

EveryHome Agent
Views: 99
Featured Agent
EveryHome Realtor
Description
Not like the other! This stunning home sits on a one acre lot at the end of a cul de sac and features 4 bedrooms and 3 1/2 baths, but is so spacious it can easily sleep 12 or more and still have plenty of room to move around! All the bedrooms feature walk in closets, ceiling fans and have plenty of natural light. There are two En-Suites for complete privacy and all baths are tiled. The great room is open to a large dining area and the kitchen. Oversized sliding doors bring more of the outside in, but the spacious patio is waiting for your grill and hot tub. There is a separate formal dining room which could easily be an office or 5th bedroom (the bldr will be happy to close it off for you). The kitchen is a showstopper! Nothing builders grade in here. there are upgraded cabinets with soft close hardware, gorgeous quartz countertops, a chic tiled backsplash, stainless steel appliances and a large walk in pantry closet. The primary suite is filled with natural light and has a bathroom so large you'll wonder where it ends! Make sure you check out the relaxing steam shower. This level also has a powder room, laundry room ,several storage closets and an entrance into the two car garage with even more storage and ample parking. We're not finished- The upper level greets you with a full tiled bath and a very large bedroom that the kids will want to fill with bunkbeds and a play/game area, but your guests could use as a private retreat. Come appreciate over 3000 sq ft of beautiful living in a fabulous lake community with many amenities!


Location
Driving Directions
From PA 903, take Old Stage Rd south to right on Milton to left on Parker Mews
Listing Details
Summary
Architectural Type
•Craftsman
Garage(s)
•Additional Storage Area, Garage - Front Entry, Garage Door Opener, Inside Access
Interior Features
Flooring
•Luxury Vinyl Plank
Interior Features
•Ceiling Fan(s), Family Room Off Kitchen, Floor Plan - Open, Kitchen - Gourmet, Pantry, Primary Bath(s), Recessed Lighting, Upgraded Countertops, Walk-in Closet(s), Laundry: Hookup, Main Floor
Appliances
•Built-In Microwave, Built-In Range, Dishwasher, Oven - Self Cleaning, Oven/Range - Electric, Refrigerator, Stainless Steel Appliances, Water Heater - High-Efficiency
Exterior Features
Roofing
•Architectural Shingle
Lot Features
•Backs to Trees, Cul-de-sac, Front Yard, Level, Partly Wooded, Rear Yard, SideYard(s)
Exterior Features
•Exterior Lighting, Flood Lights, Gutter System, Frame, Vinyl Siding
Utilities
Cooling
•Ductless/Mini-Split, Electric
Property History
Aug 28, 2025
Price Decrease
$825,000 to $799,900 (-3.04%)
Miscellaneous
Lattitude : 40.981399
Longitude : -75.572676
MLS# : PACC2006382
Views : 99
Listing Courtesy: Mary Menta of C-21 Executive Group

0%

<1%

<2%

<2.5%

<3%

>=3%

0%

<1%

<2%

<2.5%

<3%

>=3%


Notes
Page: © 2025 EveryHome, Realtors, All Rights Reserved.
The data relating to real estate for sale on this website appears in part through the BRIGHT Internet Data Exchange program, a voluntary cooperative exchange of property listing data between licensed real estate brokerage firms, and is provided by BRIGHT through a licensing agreement. Listing information is from various brokers who participate in the Bright MLS IDX program and not all listings may be visible on the site. The property information being provided on or through the website is for the personal, non-commercial use of consumers and such information may not be used for any purpose other than to identify prospective properties consumers may be interested in purchasing. Some properties which appear for sale on the website may no longer be available because they are for instance, under contract, sold or are no longer being offered for sale. Property information displayed is deemed reliable but is not guaranteed. Copyright 2025 Bright MLS, Inc.
Presentation: © 2025 EveryHome, Realtors, All Rights Reserved. EveryHome is licensed by the Pennsylvania Real Estate Commission - License RB066839
Real estate listings held by brokerage firms other than EveryHome are marked with the IDX icon and detailed information about each listing includes the name of the listing broker.
The information provided by this website is for the personal, non-commercial use of consumers and may not be used for any purpose other than to identify prospective properties consumers may be interested in purchasing.
Some properties which appear for sale on this website may no longer be available because they are under contract, have sold or are no longer being offered for sale.
Some real estate firms do not participate in IDX and their listings do not appear on this website. Some properties listed with participating firms do not appear on this website at the request of the seller. For information on those properties withheld from the internet, please call 215-699-5555
(*) Neither the assessment nor the real estate tax amount was provided with this listing. EveryHome has provided this estimate.













 0%
0%  <1%
<1%  <2%
<2%  <2.5%
<2.5%  <3%
<3%  >=3%
>=3%



