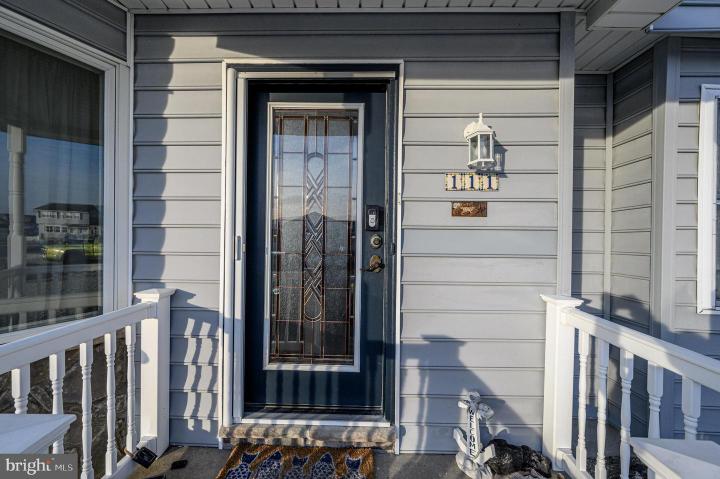For Sale
?
View other homes in Little Egg Harbor Township, Ordered by Price
X
Asking Price - $759,900
Days on Market - 32
111 E Shrewsbury Drive
Tuckerton, NJ 08087
Featured Agent
EveryHome Realtor
Asking Price
$759,900
Days on Market
32
Bedrooms
4
Full Baths
2
Partial Baths
1
Interior SqFt
2,358
Age
49
Heating
Natural Gas
Fireplaces
1
Cooling
Central A/C
Water
Public
Sewer
Public
Garages
1
Taxes (8440)
2,022
Additional Details Below

EveryHome Realtor
Views: 27
Featured Agent
EveryHome Realtor
Description
Waterfront Living at its finest! Look no further than this beautiful 4 Bed 2.5 Bath Jersey Shore gem, boasting stunning bay views from every room! Your own piece of paradise with endless amenities to indulge, it's the perfect summer getaway or year round retreat. Entertain with ease in your outdoor paradise, featuring a stunning in-ground heated pool, blissful hot tub, outdoor bar with seating, composite deck, paver patio, updated Bulkhead, and your own private 30ft floating dock for boating and fishing enthusiasts. The spacious, light and bright interior is just as impressive, offering a remodeled open floor plan with NEW Flooring and a fresh coat of paint, enjoy comfortable living and entertaining. Lovely floor to ceiling gas stone fireplace, elegant crown moldings, & recessed lighting extend throughout the main living area. Eat-in-Kitchen offers sleek SS Appliances (new Bosch dishwasher), center island, and slider to the patio for easy al fresco dining. Bedrooms are generously sized, including the Master Suite with its own private Princess Porch overlooking the bay, motorized slider blind, walk-in closet, and En-Suite bath. Versatile Bonus rm makes a great 5th Bedroom or Home Office! Ample storage all through. Other features include, Outdoor Shower, Owned Solar Panels, New HVAC, New Roof, Newer Windows and Sliders, & NEW Washer. 1 Car Garage w/epoxy flooring, double wide drive, significant Solar Panel Savings, and more! A MUST SEE!!
Room sizes
Living Room
25 x 19 Main Level
Dining Room
11 x 15 Main Level
Kitchen
11 x 15 Main Level
Bonus Room
12 x 9 Upper Level
Laundry
10 x 5 Main Level
Full Bath
x Upper Level
Bedroom 1
27 x 14 Upper Level
Bedroom 2
12 x 14 Upper Level
Bedroom 3
13 x 10 Upper Level
Bedroom 4
10 x 12 Upper Level
Half Bath
x Main Level
Location
Driving Directions
Rte 9 to Mathistown Rd. to Center St. to W Cala Breeze Way to Twin Lakes Blvd. to E Shrewsbury
Listing Details
Summary
Architectural Type
•Colonial
Garage(s)
•Garage - Front Entry, Garage Door Opener
Parking
•Asphalt Driveway, Attached Garage, Driveway
Interior Features
Flooring
•Carpet, Ceramic Tile
Fireplace(s)
•Gas/Propane
Interior Features
•Carpet, Ceiling Fan(s), Crown Moldings, Formal/Separate Dining Room, Kitchen - Eat-In, Kitchen - Island, Primary Bath(s), Primary Bedroom - Bay Front, Recessed Lighting, Tub Shower, Upgraded Countertops, Walk-in Closet(s), Pantry, Attic, Stall Shower, Door Features: Sliding Glass, Laundry: Main Floor
Appliances
•Oven/Range - Gas, Dishwasher, Disposal, Dryer, Microwave, Refrigerator, Washer
Rooms List
•Living Room, Dining Room, Bedroom 2, Bedroom 3, Bedroom 4, Kitchen, Bedroom 1, Laundry, Bonus Room, Full Bath, Half Bath
Exterior Features
Roofing
•Asphalt, Shingle
Lot Features
•Cul-de-sac, Bulkheaded
Exterior Features
•Exterior Lighting, Hot Tub, Boat Storage, Outside Shower, Deck(s), Patio(s), Porch(es), Vinyl Siding
Utilities
Cooling
•Ceiling Fan(s), Central A/C, Electric
Heating
•Forced Air, Solar - Active, Natural Gas, Solar
Hot Water
•Natural Gas, Solar
Additional Utilities
•Natural Gas Available, Electric Available, Sewer Available, Water Available
Miscellaneous
Lattitude : 39.560990
Longitude : -74.382230
MLS# : NJOC2024792
Views : 27
Listing Courtesy: Robert Dekanski of RE/MAX 1st Advantage

0%

<1%

<2%

<2.5%

<3%

>=3%

0%

<1%

<2%

<2.5%

<3%

>=3%
Notes
Page: © 2024 EveryHome, Realtors, All Rights Reserved.
The data relating to real estate for sale on this website appears in part through the BRIGHT Internet Data Exchange program, a voluntary cooperative exchange of property listing data between licensed real estate brokerage firms, and is provided by BRIGHT through a licensing agreement. Listing information is from various brokers who participate in the Bright MLS IDX program and not all listings may be visible on the site. The property information being provided on or through the website is for the personal, non-commercial use of consumers and such information may not be used for any purpose other than to identify prospective properties consumers may be interested in purchasing. Some properties which appear for sale on the website may no longer be available because they are for instance, under contract, sold or are no longer being offered for sale. Property information displayed is deemed reliable but is not guaranteed. Copyright 2024 Bright MLS, Inc.
Presentation: © 2024 EveryHome, Realtors, All Rights Reserved. EveryHome is licensed by the New Jersey Real Estate Commission - License 0901599
Real estate listings held by brokerage firms other than EveryHome are marked with the IDX icon and detailed information about each listing includes the name of the listing broker.
The information provided by this website is for the personal, non-commercial use of consumers and may not be used for any purpose other than to identify prospective properties consumers may be interested in purchasing.
Some properties which appear for sale on this website may no longer be available because they are under contract, have sold or are no longer being offered for sale.
Some real estate firms do not participate in IDX and their listings do not appear on this website. Some properties listed with participating firms do not appear on this website at the request of the seller. For information on those properties withheld from the internet, please call 215-699-5555








 0%
0%  <1%
<1%  <2%
<2%  <3%
<3%  >=3%
>=3%