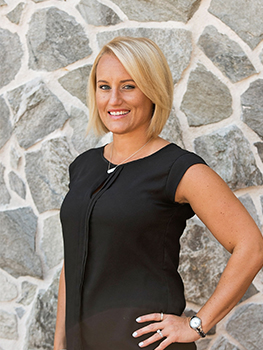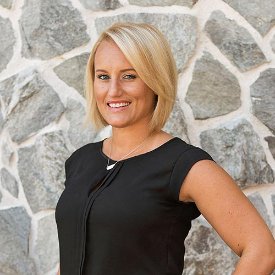For Sale
?
View other homes in Lewes, Ordered by Price
X
Asking Price - $479,990
Days on Market - 126
11054 Greenview Avenue
Villages At Red Mill Pond
Lewes, DE 19958
Featured Agent
EveryHome Agent
Asking Price
$479,990
Days on Market
126
Bedrooms
3
Full Baths
2
Acres
0.19
Interior SqFt
1,549
Age
3
Heating
Natural Gas
Fireplaces
1
Cooling
Central A/C
Water
Private
Sewer
Public
Garages
2
Taxes (2023)
1,369
Association
546 Quarterly
Cap Fee
1,000
Additional Details Below

EveryHome Agent
Views: 16
Featured Agent
EveryHome Realtor
Description
Ready For Immediate Occupancy. Forested backdrop. No backyard neighbors. Lawn care included. The right house in the right location at the right time. As if it were designed for you, your life and your situation. Simply perfect as your next home. This Ambassador model is handsomely garnished with upgrades and extras, including 9' Ceilings, Luxury Vinyl Plank (LVP) flooring throughout, gas fireplace, Designer Kitchen, Morning Room, Owner's Spa Bath and rear Paver Patio. Interior access to a concrete floor, conditioned 4' crawl space beneath the entire home for easy access to mechanicals and additional storage. Built in 2021 and lightly lived-in, enjoy all of the benefits of a new home without the wait or stress. The ultra-convenient, water access community of The Villages At Red Mill Pond South is located on the bike trail, 4.4 miles to the Downtown Lewes library trail head. Imagine all of the new friendships gained as you immerse yourself in your new amenity-rich, socially active community. Enjoy access to two community centers, two fitness rooms, swimming pool, pickle ball, full kitchen for hosting catered events, billiards room, card room, library / reading room, dining & gathering spaces, kayak launch on the 200 acre Red Mill Pond, the largest fresh water pond in Delaware, and a favorite for freshwater fishing, water skiing, wakeboarding and other water sport enthusiasts. Whether you bike or drive, you are a short distance to downtown Lewes beaches, boating, shopping and dining.
Location
Driving Directions
Enter the community from Lewes Georgetown Highway, proceed straight, home is on the right.
Listing Details
Summary
Architectural Type
•Ranch/Rambler, Coastal, Contemporary
Garage(s)
•Garage - Front Entry, Garage Door Opener, Inside Access
Parking
•Concrete Driveway, Paved Driveway, Attached Garage, Driveway
Interior Features
Flooring
•Luxury Vinyl Plank
Fireplace(s)
•Gas/Propane
Interior Features
•Breakfast Area, Ceiling Fan(s), Entry Level Bedroom, Floor Plan - Open, Kitchen - Island, Primary Bath(s), Walk-in Closet(s), Window Treatments, Laundry: Main Floor
Appliances
•Built-In Microwave, Dishwasher, Disposal, Dryer, Oven - Self Cleaning, Oven - Double, Oven - Wall, Oven/Range - Electric, Refrigerator, Washer, Water Heater - Tankless, Dryer - Front Loading
Rooms List
•Bedroom 2, Bedroom 3, Kitchen, Bedroom 1, Sun/Florida Room, Great Room, Utility Room, Bathroom 1, Bathroom 2
Exterior Features
Roofing
•Architectural Shingle
Lot Features
•Backs to Trees, Landscaping
Exterior Features
•Underground Lawn Sprinkler, Vinyl Siding
HOA/Condo Information
HOA Fee Includes
•Common Area Maintenance, Health Club, Lawn Maintenance, Management, Road Maintenance, Reserve Funds, Snow Removal, Recreation Facility, Pool(s), Pier/Dock Maintenance
Community Features
•Bike Trail, Boat Dock/Slip, Billiard Room, Common Grounds, Community Center, Dining Rooms, Exercise Room, Fitness Center, Game Room, Jog/Walk Path, Lake, Library, Meeting Room, Pier/Dock, Pool - Outdoor, Water/Lake Privileges
Utilities
Cooling
•Central A/C, Electric
Heating
•Forced Air, Natural Gas
Hot Water
•Natural Gas, Tankless
Water
•Private/Community Water
Property History
May 1, 2024
Active Under Contract
5/1/24
Active Under Contract
May 1, 2024
Active Under Contract
5/1/24
Active Under Contract
May 1, 2024
Active Under Contract
5/1/24
Active Under Contract
May 1, 2024
Active Under Contract
5/1/24
Active Under Contract
May 1, 2024
Active Under Contract
5/1/24
Active Under Contract
May 1, 2024
Active Under Contract
5/1/24
Active Under Contract
May 1, 2024
Active Under Contract
5/1/24
Active Under Contract
Feb 25, 2024
Price Decrease
$523,000 to $479,990 (-8.22%)
Miscellaneous
Lattitude : 38.738901
Longitude : -75.217495
MLS# : DESU2054082
Views : 16
Listing Courtesy: SKIP FAUST of Coldwell Banker Premier - Rehoboth

0%

<1%

<2%

<2.5%

<3%

>=3%

0%

<1%

<2%

<2.5%

<3%

>=3%
Notes
Page: © 2024 EveryHome, Realtors, All Rights Reserved.
The data relating to real estate for sale on this website appears in part through the BRIGHT Internet Data Exchange program, a voluntary cooperative exchange of property listing data between licensed real estate brokerage firms, and is provided by BRIGHT through a licensing agreement. Listing information is from various brokers who participate in the Bright MLS IDX program and not all listings may be visible on the site. The property information being provided on or through the website is for the personal, non-commercial use of consumers and such information may not be used for any purpose other than to identify prospective properties consumers may be interested in purchasing. Some properties which appear for sale on the website may no longer be available because they are for instance, under contract, sold or are no longer being offered for sale. Property information displayed is deemed reliable but is not guaranteed. Copyright 2024 Bright MLS, Inc.
Presentation: © 2024 EveryHome, Realtors, All Rights Reserved. EveryHome is licensed by the Delaware Real Estate Commission - License RB-0020479
Real estate listings held by brokerage firms other than EveryHome are marked with the IDX icon and detailed information about each listing includes the name of the listing broker.
The information provided by this website is for the personal, non-commercial use of consumers and may not be used for any purpose other than to identify prospective properties consumers may be interested in purchasing.
Some properties which appear for sale on this website may no longer be available because they are under contract, have sold or are no longer being offered for sale.
Some real estate firms do not participate in IDX and their listings do not appear on this website. Some properties listed with participating firms do not appear on this website at the request of the seller. For information on those properties withheld from the internet, please call 215-699-5555








 0%
0%  <1%
<1%  <2%
<2%  <2.5%
<2.5%  >=3%
>=3%