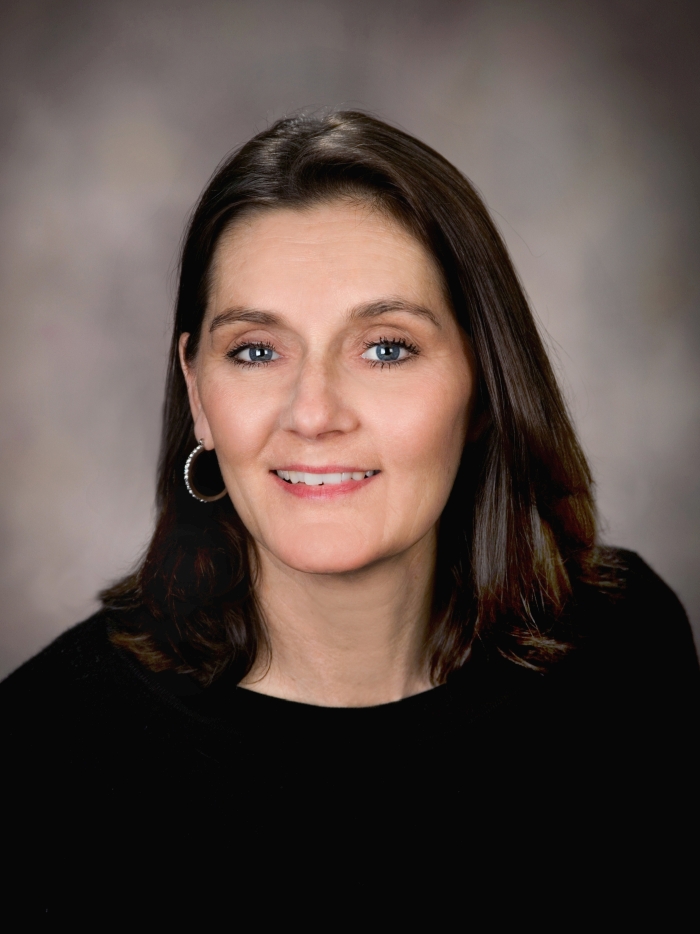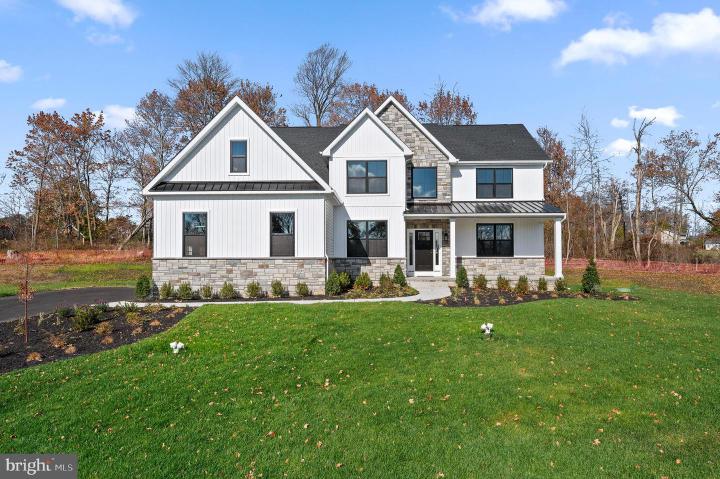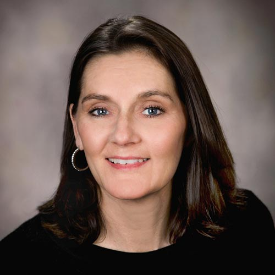For Sale
?
View other homes in Worcester Township, Ordered by Price
X
Asking Price - $1,284,215
Days on Market - 382
1104 Arden Drive Methactonsch
Arden Reserve
Eagleville, PA 19403
Featured Agent
EveryHome Realtor
Asking Price
$1,284,215
Days on Market
382
Bedrooms
4
Full Baths
3
Partial Baths
1
Acres
3.86
Interior SqFt
3,625
Heating
Propane
Fireplaces
1
Cooling
Central A/C
Water
Public
Sewer
Public
Garages
3
Association
300 Per Year
Cap Fee
1,000
22,844
Additional Details Below

EveryHome Realtor
Views: 850
Featured Agent
EveryHome Realtor
Description
LARGE BEAUTIFUL SETTING WAITING FOR YOU TO MAKE IT YOUR OWN! LOT 5 at Arden Reserve offers 3.86 Acres with a Walk-Out Basement and Breathtaking Views! New Construction Single Homes at Arden Reserve- Cul-de-Sac subdivision accented by mature trees in the desirable Township of Worcester, Methacton School District with lot sizes ranging from .78 to 3.89 acres. The convenient location puts you within minutes of grocery stores, luxury shopping, and major routes such as 363, 422, 29, 476, and 76. Valley Forge Historical National Park, King of Prussia Mall, Skippack Village and Collegeville Providence Town Center are all just a short drive away. This listing is for our Four Bedroom Three and a Half Bath Morgan Farmhouse Model. With 3625 sqft this home gives you everything you could ask for from a gourmet kitchen, first floor study, expansive master suite, En-Suite bathrooms, light drenched sunroom, second floor laundry room, three car garage, full front porch and an extensive list of standard features such as 7 1/2" hardwood on the entire first floor, quartz kitchen countertops, fireplace, oak craftsman staircase, luxurious master tiled shower, and so much more. Lot Premiums do apply. Property Taxes to be assessed after settlement any quoted taxes are an estimate only. Advertised photos are both renderings and photos of a previously built similar model that shows upgrades not included as a standard. OTHER MODELS AVAILABLE! List Price is inclusive of base price of Morgan Farmhouse and required Walk-out Package. *List Price Includes Fall Incentive and Lot Premium Waiver


Room sizes
Living Room
16 x 13 Main Level
Dining Room
16 x 12 Main Level
Kitchen
14 x 14 Main Level
Family Room
20 x 16 Main Level
Sun Room
12 x 12 Main Level
Sitting Room
12 x 11 Upper Level
Master Bed
19 x 12 Upper Level
Bedroom 2
13 x 12 Upper Level
Bedroom 3
12 x 13 Upper Level
Bedroom 4
12 x 12 Upper Level
Breakfast Room
10 x 14 Main Level
Office
12 x 11 Main Level
Location
Driving Directions
Route 363 to Artmar Road, Development Entrance on Left.
Listing Details
Summary
Architectural Type
•Craftsman
Garage(s)
•Garage - Side Entry, Garage Door Opener, Inside Access
Interior Features
Flooring
•Engineered Wood, Carpet, Ceramic Tile
Basement
•Full, Poured Concrete, Sump Pump, Unfinished, Interior Access, Walkout Level, Concrete Perimeter
Fireplace(s)
•Gas/Propane
Interior Features
•Breakfast Area, Crown Moldings, Family Room Off Kitchen, Formal/Separate Dining Room, Kitchen - Eat-In, Kitchen - Gourmet, Kitchen - Island, Pantry, Primary Bath(s), Recessed Lighting, Bathroom - Soaking Tub, Upgraded Countertops, Walk-in Closet(s), Wood Floors, Laundry: Hookup, Main Floor
Appliances
•Cooktop, Dishwasher, Oven - Wall, Oven/Range - Gas, Range Hood, Stainless Steel Appliances, Washer/Dryer Hookups Only, Water Heater
Rooms List
•Living Room, Dining Room, Primary Bedroom, Sitting Room, Bedroom 2, Bedroom 3, Bedroom 4, Kitchen, Family Room, Breakfast Room, Sun/Florida Room, Laundry, Office
Exterior Features
Roofing
•Asphalt, Shingle
Exterior Features
•Vinyl Siding
HOA/Condo Information
HOA Fee Includes
•Management
Utilities
Cooling
•Central A/C, Zoned, Electric
Heating
•Forced Air, Zoned, Propane - Leased
Hot Water
•Propane, 60+ Gallon Tank
Sewer
•Public Sewer, Grinder Pump
Property History
Nov 26, 2025
Price Increase
$1,255,000 to $1,284,215 (2.33%)
Jul 5, 2025
Price Increase
$1,150,000 to $1,255,000 (9.13%)
Miscellaneous
Lattitude : 40.164475
Longitude : -75.373576
MLS# : PAMC2123272
Views : 850
Listing Courtesy: Nicole Bauder of Long & Foster Real Estate, Inc.

0%

<1%

<2%

<2.5%

<3%

>=3%

0%

<1%

<2%

<2.5%

<3%

>=3%


Notes
Page: © 2025 EveryHome, Realtors, All Rights Reserved.
The data relating to real estate for sale on this website appears in part through the BRIGHT Internet Data Exchange program, a voluntary cooperative exchange of property listing data between licensed real estate brokerage firms, and is provided by BRIGHT through a licensing agreement. Listing information is from various brokers who participate in the Bright MLS IDX program and not all listings may be visible on the site. The property information being provided on or through the website is for the personal, non-commercial use of consumers and such information may not be used for any purpose other than to identify prospective properties consumers may be interested in purchasing. Some properties which appear for sale on the website may no longer be available because they are for instance, under contract, sold or are no longer being offered for sale. Property information displayed is deemed reliable but is not guaranteed. Copyright 2025 Bright MLS, Inc.
Presentation: © 2025 EveryHome, Realtors, All Rights Reserved. EveryHome is licensed by the Pennsylvania Real Estate Commission - License RB066839
Real estate listings held by brokerage firms other than EveryHome are marked with the IDX icon and detailed information about each listing includes the name of the listing broker.
The information provided by this website is for the personal, non-commercial use of consumers and may not be used for any purpose other than to identify prospective properties consumers may be interested in purchasing.
Some properties which appear for sale on this website may no longer be available because they are under contract, have sold or are no longer being offered for sale.
Some real estate firms do not participate in IDX and their listings do not appear on this website. Some properties listed with participating firms do not appear on this website at the request of the seller. For information on those properties withheld from the internet, please call 215-699-5555
(*) Neither the assessment nor the real estate tax amount was provided with this listing. EveryHome has provided this estimate.













 0%
0%  <1%
<1%  <2%
<2%  <2.5%
<2.5%  <3%
<3%  >=3%
>=3%

