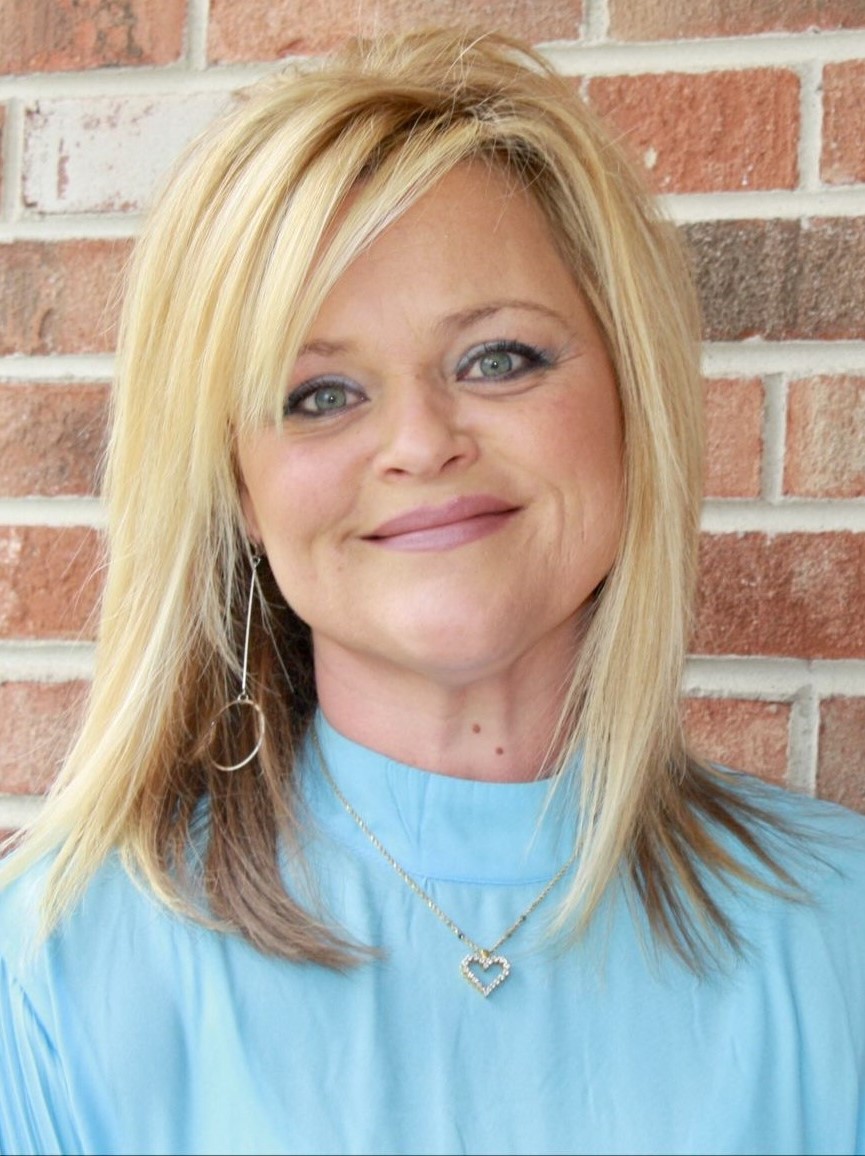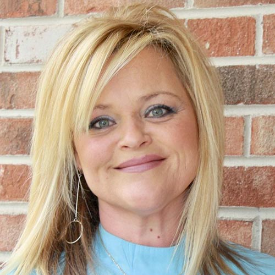For Sale
?
View other homes in Selbyville, Ordered by Price
X
Asking Price - $550,000
Days on Market - 298
11029 Destination Drive
Bayside
Selbyville, DE 19975
Featured Agent
EveryHome Realtor
Asking Price
$550,000
Days on Market
298
Bedrooms
3
Full Baths
3
Partial Baths
1
Acres
0.05
Interior SqFt
2,200
Age
20
Heating
Electric
Cooling
Central A/C
Water
Public
Sewer
Public
Garages
2
Taxes (2024)
1,714
Association
1,015 Quarterly
Additional Details Below

EveryHome Realtor
Views: 114
Featured Agent
EveryHome Realtor
Description
This stunning three-story Bayside retreat offers the perfect blend of comfort, elegance, and coastal charm. Enjoy breathtaking views of the serene pond and fountain from the inviting front porch and multiple balconies, creating the perfect setting for relaxation. This well-maintained interior townhome is just a short walk to the community center, Signatures restaurant, Freeman Arts Pavilion, and all the incredible amenities this desirable coastal community has to offer. Completely move-in ready, this unit is being sold fully furnished and beautifully decorated. With a rental income history upwards of $30,000 per summer, it's an ideal choice for a full-time residence, secondary home, or vacation rental The first floor features a private bedroom and full bath, ideal for guests or a quiet retreat, along with convenient access to the spacious two-car garage. Head upstairs to the main living area, where an open-concept kitchen and dining space await. The kitchen boasts light wood cabinetry, ample storage, and white appliances, making it a bright and cheerful space for preparing meals. The adjoining dining area seamlessly flows into the living room, where a cozy fireplace adds warmth and charm. Step out onto the front balcony to take in the tranquil pond views. A convenient powder room completes this level. On the top floor, you'll find an additional bedroom with an En-Suite bath, as well as a laundry room for added convenience. The luxurious primary suite is a true sanctuary, featuring two oversized walk-in closets and an expansive En-Suite bath with a tiled shower stall and built-in seat, a soaking tub, dual vanity, and a private water closet. A set of sliding doors leads to a private balcony, perfect for enjoying morning coffee or evening breezes. The two-car garage offers plenty of space for beach gear, bikes, or even a game room, while ample driveway and nearby lot parking ensure convenience for guests. Whether you're seeking the perfect beach getaway or a lucrative rental investment, this Bayside beauty delivers. As a resident of Bayside, you'll have access to a wealth of resort-style amenities, enhancing your coastal living experience. Don't miss this opportunity to own your slice of paradise!


Room sizes
Living Room
x Main Level
Dining Room
x Main Level
Kitchen
x Main Level
Laundry
x Upper Level
Master Bed
x Main Level
Bedroom 2
x Upper Level
Bedroom 3
x Lower Level
Foyer
x Lower Level
Location
Driving Directions
Heading north on Route 54 from the town of Selbyville, turn right at the light on Americana Parkway. After entering the community of Bayside, make the first right onto Destination Dr. The destination will be on your left.
Listing Details
Summary
Architectural Type
•Coastal, Contemporary
Garage(s)
•Garage Door Opener, Garage - Rear Entry, Covered Parking, Additional Storage Area, Inside Access
Parking
•Concrete Driveway, Paved Driveway, Private, Attached Garage, Parking Lot, Driveway
Interior Features
Flooring
•Hardwood, Partially Carpeted
Interior Features
•Bathroom - Stall Shower, Bathroom - Tub Shower, Breakfast Area, Carpet, Combination Kitchen/Dining, Dining Area, Entry Level Bedroom, Floor Plan - Traditional, Primary Bath(s), Recessed Lighting, Walk-in Closet(s), Window Treatments, Door Features: Sliding Glass, Laundry: Dryer In Unit, Washer In Unit, Upper Floor
Appliances
•Microwave, Built-In Microwave, Built-In Range, Dishwasher, Disposal, Dryer, Exhaust Fan, Freezer, Icemaker, Refrigerator, Washer, Water Dispenser, Water Heater
Rooms List
•Living Room, Dining Room, Primary Bedroom, Bedroom 2, Bedroom 3, Kitchen, Foyer, Laundry
Exterior Features
Roofing
•Pitched, Shingle
Lot Features
•Front Yard, Pond
Exterior Features
•Exterior Lighting, Play Area, Play Equipment, Sidewalks, Sport Court, Street Lights, Tennis Court(s), Underground Lawn Sprinkler, Balconies- Multiple, Porch(es), Roof, Vinyl Siding
HOA/Condo Information
HOA Fee Includes
•Pool(s), Trash, Snow Removal
Community Features
•Jog/Walk Path, Community Center, Tot Lots/Playground, Fitness Center, Golf Club, Golf Course, Golf Course Membership Available, Hot tub, Pool - Indoor, Pool - Outdoor, Sauna, Security, Spa
Utilities
Cooling
•Central A/C, Heat Pump(s), Electric
Heating
•Central, Heat Pump(s), Electric
Additional Utilities
•Natural Gas Available, Water Available, Sewer Available, Phone Available, Electric Available, Cable TV Available
Property History
Nov 8, 2025
Price Decrease
$575,000 to $550,000 (-4.35%)
Oct 23, 2025
Price Decrease
$595,000 to $575,000 (-3.36%)
May 13, 2025
Price Decrease
$625,000 to $595,000 (-4.80%)
Miscellaneous
Lattitude : 38.467329
Longitude : -75.115102
MLS# : DESU2082374
Views : 114
Listing Courtesy: Donavin Tallarico of Northrop Realty

0%

<1%

<2%

<2.5%

<3%

>=3%

0%

<1%

<2%

<2.5%

<3%

>=3%


Notes
Page: © 2026 EveryHome, Realtors, All Rights Reserved.
The data relating to real estate for sale on this website appears in part through the BRIGHT Internet Data Exchange program, a voluntary cooperative exchange of property listing data between licensed real estate brokerage firms, and is provided by BRIGHT through a licensing agreement. Listing information is from various brokers who participate in the Bright MLS IDX program and not all listings may be visible on the site. The property information being provided on or through the website is for the personal, non-commercial use of consumers and such information may not be used for any purpose other than to identify prospective properties consumers may be interested in purchasing. Some properties which appear for sale on the website may no longer be available because they are for instance, under contract, sold or are no longer being offered for sale. Property information displayed is deemed reliable but is not guaranteed. Copyright 2026 Bright MLS, Inc.
Presentation: © 2026 EveryHome, Realtors, All Rights Reserved. EveryHome is licensed by the Delaware Real Estate Commission - License RB-0020479
Real estate listings held by brokerage firms other than EveryHome are marked with the IDX icon and detailed information about each listing includes the name of the listing broker.
The information provided by this website is for the personal, non-commercial use of consumers and may not be used for any purpose other than to identify prospective properties consumers may be interested in purchasing.
Some properties which appear for sale on this website may no longer be available because they are under contract, have sold or are no longer being offered for sale.
Some real estate firms do not participate in IDX and their listings do not appear on this website. Some properties listed with participating firms do not appear on this website at the request of the seller. For information on those properties withheld from the internet, please call 215-699-5555













 0%
0%  <1%
<1%  <2%
<2%  <2.5%
<2.5%  <3%
<3%  >=3%
>=3%

