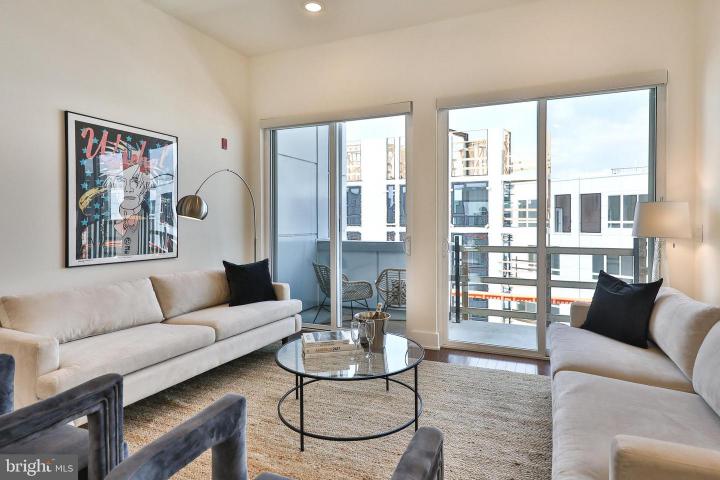No Longer Available
Asking Price - $498,750
Days on Market - 65
No Longer Available
1102 N 2nd Street A
Northern Liberties
Philadelphia, PA 19123
Featured Agent
EveryHome Realtor
Asking Price
$498,750
Days on Market
65
No Longer Available
Bedrooms
3
Full Baths
2
Partial Baths
0
Interior SqFt
1,266
Age
1
Heating
Natural Gas
Cooling
Central A/C
Water
Public
Sewer
Public
Garages
28
Asociation
227 Monthly
Cap Fee
454
6,891
Additional Details Below

EveryHome Agent
Views: 17
Featured Agent
EveryHome Realtor
Description
Welcome to your exclusive, new construction condominium home. Located in the heart of Northern Liberties, enter this 2nd floor walk-up into a spacious open concept floor plan! Featuring floor to ceiling windows and a gourmet Kitchen that centers the Dining area and Living space, you'll find this to be the one-of-a-kind home you have been searching for. The Kitchen includes a large island with quartz countertops, top-of-the-line stainless appliances and plenty of soft close cabinetry. The Living Area has an abundance of natural light through the attached private balcony. Thoughtfully designed, this floor plan features 3 graciously sized Bedrooms and two Full Bathrooms. Both guest Bedrooms include large closet space and ample natural lighting. The Primary Bedroom includes the 2nd Private Balcony, a walk-in closet, and En-Suite with a large stall shower and double vanities. Both Bathrooms are tiled from floor to ceiling with a timeless, gorgeous package. OPTION TO PURCHASE 1 GARAGE PARKING SPO The home is conveniently located in the same building as the two-level private community Fitness Center. This home includes a 10 Year Tax Abatement & 1 Year Builders Warranty. **Taxes and condo dues are estimates only.**
Room sizes
Kitchen
x Main Level
Primary Bath
x Main Level
Bathroom 2
x Main Level
Master Bed
x Main Level
Bedroom 2
x Main Level
Bedroom 3
x Main Level
Location
Driving Directions
Located off of 2nd Street and Girard Avenue, and 2nd Street and Germantown Avenue.
Listing Details
Summary
Architectural Type
•Contemporary
Parking
•Private, Assigned, Parking Fee, Off Street, Parking Garage, On Street
Interior Features
Interior Features
•Combination Kitchen/Living, Sprinkler System, Stall Shower, Tub Shower, Upgraded Countertops, Walk-in Closet(s), Elevator, Dining Area, Floor Plan - Open, Recessed Lighting
Appliances
•Dishwasher, Disposal, Intercom, Microwave, Oven/Range - Gas, Stainless Steel Appliances, Washer/Dryer Hookups Only, Refrigerator
Rooms List
•Primary Bedroom, Bedroom 2, Kitchen, Bedroom 1, Bathroom 2, Primary Bathroom
HOA/Condo Information
HOA Fee Includes
•Common Area Maintenance, Recreation Facility, Snow Removal, Trash
Community Features
•Fitness Center
Utilities
Cooling
•Central A/C, Electric
Heating
•Central, Natural Gas
Property History
Apr 3, 2024
Price Decrease
$570,000 to $498,750 (-12.50%)
Miscellaneous
Lattitude : 39.968170
Longitude : -75.140010
MLS# : PAPH2324784
Views : 17
Listing Courtesy: Michael Stillwell

0%

<1%

<2%

<2.5%

<3%

>=3%

0%

<1%

<2%

<2.5%

<3%

>=3%
Notes
Page: © 2024 EveryHome, Realtors, All Rights Reserved.
The data relating to real estate for sale on this website appears in part through the BRIGHT Internet Data Exchange program, a voluntary cooperative exchange of property listing data between licensed real estate brokerage firms, and is provided by BRIGHT through a licensing agreement. Listing information is from various brokers who participate in the Bright MLS IDX program and not all listings may be visible on the site. The property information being provided on or through the website is for the personal, non-commercial use of consumers and such information may not be used for any purpose other than to identify prospective properties consumers may be interested in purchasing. Some properties which appear for sale on the website may no longer be available because they are for instance, under contract, sold or are no longer being offered for sale. Property information displayed is deemed reliable but is not guaranteed. Copyright 2024 Bright MLS, Inc.
Presentation: © 2024 EveryHome, Realtors, All Rights Reserved. EveryHome is licensed by the Pennsylvania Real Estate Commission - License RB066839
Real estate listings held by brokerage firms other than EveryHome are marked with the IDX icon and detailed information about each listing includes the name of the listing broker.
The information provided by this website is for the personal, non-commercial use of consumers and may not be used for any purpose other than to identify prospective properties consumers may be interested in purchasing.
Some properties which appear for sale on this website may no longer be available because they are under contract, have sold or are no longer being offered for sale.
Some real estate firms do not participate in IDX and their listings do not appear on this website. Some properties listed with participating firms do not appear on this website at the request of the seller. For information on those properties withheld from the internet, please call 215-699-5555
(*) Neither the assessment nor the real estate tax amount was provided with this listing. EveryHome has provided this estimate.








 0%
0%  <1%
<1%  <2%
<2%  <2.5%
<2.5%  >=3%
>=3%