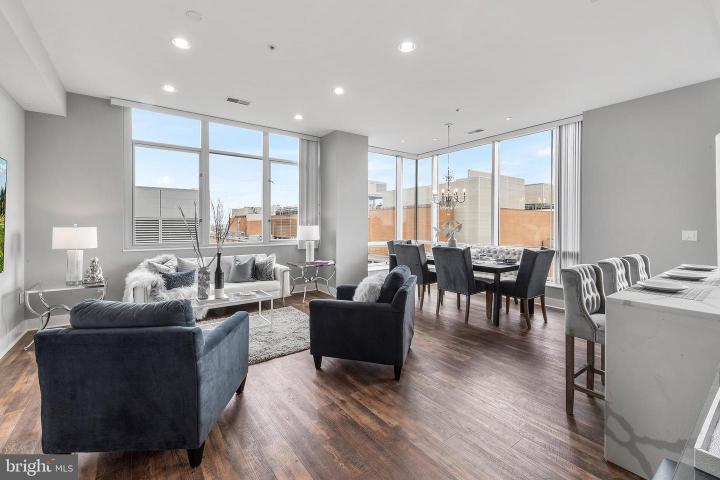For Sale
?
View other homes in Washington Square China Town, Ordered by Price
X
Description
Philly meets Soho in this exceptional corner condo with sweeping views, luxury finishes, high ceilings, 24-hr concierge, and garage parking in Washington Square West Never have 3 bedrooms and 3.5 bathrooms been this affordable in a luxury setting. The massive main living/dining area is sun-drenched open space, with 10-ft ceilings, huge windows, and long-range southern and eastern views. A large bonus room has endless possibilities: a den, dining room, office, gym…totally flexible space to suit your custom needs. The contemporary kitchen dazzles with copious white lacquer cabinetry, stainless appliances, waterfall quartz countertops, island, and bar stool seating. A powder room and laundry room abut the kitchen on either side. The Primary suite and Junior suite include dreamy walk-in closets, huge windows, extra-large bathrooms with dual vanities, soaking tubs, and glass-framed showers. They are at opposite ends of the unit, providing the utmost in privacy for each space. The third bedroom also includes an En-Suite bath and ample closet space. Building has extra storage on the 3rd floor and a dog run. Easy walk to fitness, coffee, grocery, shopping, parks, pickleball, PATCO, Antique Row, the Forrest & Walnut Theaters, the Convention Center, Reading Terminal, the Academy of Music, and the Kimmel Center, not to mention some of the hottest restaurants and night spots in the City. The city’s finest dining, arts, and culture are at your doorstep, along with Jefferson and Pennsylvania Hospitals. Designed by award-winning architect Cecil Baker, the historic Western Union Building exudes contemporary, sophisticated style. This rarely lived-in unit feels brand new and will not disappoint.
Notes
Page: © 2025 EveryHome, Realtors, All Rights Reserved.
The data relating to real estate for sale on this website appears in part through the BRIGHT Internet Data Exchange program, a voluntary cooperative exchange of property listing data between licensed real estate brokerage firms, and is provided by BRIGHT through a licensing agreement. Listing information is from various brokers who participate in the Bright MLS IDX program and not all listings may be visible on the site. The property information being provided on or through the website is for the personal, non-commercial use of consumers and such information may not be used for any purpose other than to identify prospective properties consumers may be interested in purchasing. Some properties which appear for sale on the website may no longer be available because they are for instance, under contract, sold or are no longer being offered for sale. Property information displayed is deemed reliable but is not guaranteed. Copyright 2025 Bright MLS, Inc.
Presentation: © 2025 EveryHome, Realtors, All Rights Reserved. EveryHome is licensed by the Pennsylvania Real Estate Commission - License RB066839
Real estate listings held by brokerage firms other than EveryHome are marked with the IDX icon and detailed information about each listing includes the name of the listing broker.
The information provided by this website is for the personal, non-commercial use of consumers and may not be used for any purpose other than to identify prospective properties consumers may be interested in purchasing.
Some properties which appear for sale on this website may no longer be available because they are under contract, have sold or are no longer being offered for sale.
Some real estate firms do not participate in IDX and their listings do not appear on this website. Some properties listed with participating firms do not appear on this website at the request of the seller. For information on those properties withheld from the internet, please call 215-699-5555











 0%
0%  <1%
<1%  <2%
<2%  <2.5%
<2.5%  <3%
<3%  >=3%
>=3%



