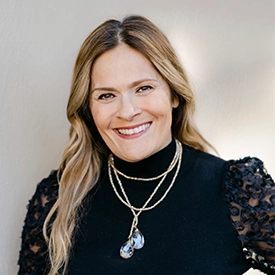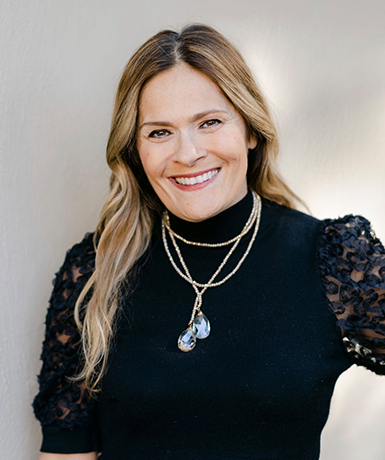Description
This is truly the kind of home with space to make your own! At over 6,700 sq ft, this unique home is located near the front of the gated Hemlock Farms community, just a few blocks away from the Steer Barn featuring amenities such as indoor/outdoor pools, hot tub, steam room, fitness center, tennis courts, and more. An inviting covered front porch leads to the home's main foyer, with access to a spacious coat closet, guest half bath, and a piano room, which could easily serve as a formal dining room. The main level further features an open concept living room, dining room, and kitchen. The living room is the perfect lounging and entertaining space, complete with a fireplace and sliding glass doors to a comfortable back deck overlooking the spacious, flat backyard. The expansive eat-in kitchen includes plenty of counter space, a side island, custom cabinets, and an adjacent deep pantry. A mud room grants convenient access between the home and the oversized two-car garage with ample overhead storage, side storage space, and a side entrance door leading to the leveled backyard. The second level features the main bedroom suite including a sitting area and spacious closet/dressing room leading to a luxurious full bathroom complete with separate jacuzzi shower/tub, shower, dual sink vanities, and private toilet room with window. Enjoy three additional bedrooms, complete with one set of beautiful bay windows and two deep set closets, as well as a multi-purpose bonus room. The second level also conveniently features a laundry room, hallway linen closet, and full bathroom including jacuzzi. Head upstairs to the top/third level of this uniquely roomy home to enjoy mountain views and a large, open, finished space currently designed as a family entertainment room complete with a ping pong table, television, game corner, yoga corner, and custom-made window bench. The third level also includes a private room for extra storage. But wait, there's even more! A separate side porch en











 0%
0%  <1%
<1%  <2%
<2%  <2.5%
<2.5%  <3%
<3%  >=3%
>=3%



