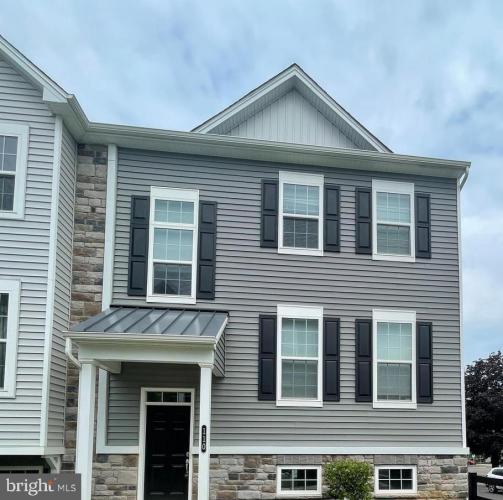For Sale
?
View other homes in Chalfont Borough, Ordered by Price
X
Asking Price - $530,000
Days on Market - 86
110 Hartzels Lane
School House Meadows
Chalfont, PA 18914
Featured Agent
EveryHome Realtor
Asking Price
$530,000
Days on Market
86
Bedrooms
3
Full Baths
2
Partial Baths
2
Interior SqFt
1,968
Age
3
Heating
Natural Gas
Cooling
Central A/C
Water
Public
Sewer
Public
Garages
2
Taxes (2024)
5,915
Association
160 Monthly
Cap Fee
500
Additional Details Below

EveryHome Agent
Views: 718
Featured Agent
EveryHome Realtor
Description
This charming two-year-old end unit townhouse is nestled within highly sought-after Central Bucks School District. The homeowner lived in the house only for a very brief period due to work commitments This home boasts an open concept main floor with a gourmet kitchen featuring stainless steel appliances, ample cabinets, and a spacious island. The breakfast area offers room for relaxed dining, while a versatile bonus area serves as an office or entertainment space. A generous pantry adds storage convenience, and a half bath completes this floor. Notably, a sizable glass sliding door provides access to the maintenance-free deck. The upper level comprises 3 bedrooms, 2 full baths, and a laundry room. The master bedroom stands out with its spaciousness, complete with a full bath and a roomy walk-in closet. The lower level offers a generously sized flexible room and a brand-new half bath. This versatile space can easily be transformed into an extra bedroom, a home gym, or an office according to your needs. Moreover, access to the spacious two-car garage is conveniently available from this area. Just outside the door is a trail, a two-minute walk leads to a newly built park, an 8-minute walk takes you to the downtown train station, and a seven-minute drive brings you to Peace Valley Park. It's convenient for city shopping, enjoying delicacies, boating on the lake, and strolling with the kids. After dinner, you can take your child to the playground to burn off energy, call friends over, and more... Suitable for living in and enjoying life! If you're interested, feel free to contact me!
Room sizes
Kitchen
17 x 13 Upper Level
Family Room
16 x 14 Main Level
Breakfast Room
23 x 12 Upper Level
Great Room
16 x 14 Upper Level
Half Bath
x Upper Level
Master Bed
16 x 13 Upper Level
Bedroom 2
12 x 11 Upper Level
Bedroom 3
12 x 10 Upper Level
Primary Bath
x Upper Level
Full Bath
x Upper Level
Location
Driving Directions
Please use GPS
Listing Details
Summary
Architectural Type
•Colonial
Garage(s)
•Garage - Rear Entry
Interior Features
Basement
•Garage Access, Heated, Concrete Perimeter
Rooms List
•Primary Bedroom, Bedroom 2, Bedroom 3, Kitchen, Family Room, Breakfast Room, Great Room, Primary Bathroom, Full Bath, Half Bath
Utilities
Cooling
•Central A/C, Electric
Heating
•Central, Forced Air, Natural Gas
Property History
Apr 22, 2024
Price Decrease
$539,000 to $530,000 (-1.67%)
Miscellaneous
Lattitude : 40.291530
Longitude : -75.212420
MLS# : PABU2063500
Views : 718
Listing Courtesy: Shujun Liu of RE/MAX Plus

0%

<1%

<2%

<2.5%

<3%

>=3%

0%

<1%

<2%

<2.5%

<3%

>=3%
Notes
Page: © 2024 EveryHome, Realtors, All Rights Reserved.
The data relating to real estate for sale on this website appears in part through the BRIGHT Internet Data Exchange program, a voluntary cooperative exchange of property listing data between licensed real estate brokerage firms, and is provided by BRIGHT through a licensing agreement. Listing information is from various brokers who participate in the Bright MLS IDX program and not all listings may be visible on the site. The property information being provided on or through the website is for the personal, non-commercial use of consumers and such information may not be used for any purpose other than to identify prospective properties consumers may be interested in purchasing. Some properties which appear for sale on the website may no longer be available because they are for instance, under contract, sold or are no longer being offered for sale. Property information displayed is deemed reliable but is not guaranteed. Copyright 2024 Bright MLS, Inc.
Presentation: © 2024 EveryHome, Realtors, All Rights Reserved. EveryHome is licensed by the Pennsylvania Real Estate Commission - License RB066839
Real estate listings held by brokerage firms other than EveryHome are marked with the IDX icon and detailed information about each listing includes the name of the listing broker.
The information provided by this website is for the personal, non-commercial use of consumers and may not be used for any purpose other than to identify prospective properties consumers may be interested in purchasing.
Some properties which appear for sale on this website may no longer be available because they are under contract, have sold or are no longer being offered for sale.
Some real estate firms do not participate in IDX and their listings do not appear on this website. Some properties listed with participating firms do not appear on this website at the request of the seller. For information on those properties withheld from the internet, please call 215-699-5555








 0%
0%  <1%
<1%  <2%
<2%  <2.5%
<2.5%  >=3%
>=3%