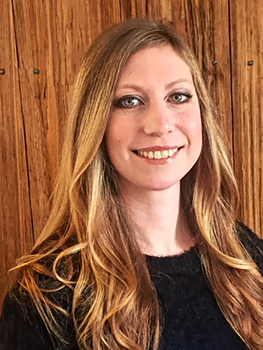For Sale
?
View other homes in Rye Brook, Ordered by Price
X
Asking Price - $679,900
Days on Market - 12
11 Whittemore Place
Rye Brook, NY 10573
Featured Agent
EveryHome Agent
Asking Price
$679,900
Days on Market
12
Bedrooms
3
Full Baths
1
Partial Baths
1
Acres
0.11
Interior Sqft
4,989
Age
107
Heating
Baseboard
Cooling
Window Unit
Water
Public
Sewer
Public
Basement
Walkout
Taxes
$11,818
Parking
Driveway
Additional Details Below

EveryHome Agent
Views: 60
Featured Agent
EveryHome Realtor
Description
Welcome to 11 Whittemore Place, a charming Colonial in the heart of Rye Brook. This well-cared-for home blends classic appeal with thoughtful updates that make it truly move-in ready. A newer roof and a new above ground oil tank provide lasting peace of mind, while fresh paint throughout creates a clean and inviting atmosphere.rnrnThe kitchen has been refreshed with a beautiful quartz countertop, painted cabinetry, and brand-new appliances, offering a modern touch while retaining its original character. The comfortable layout features a spacious living room, a flexible dining or office space, and easy access to the private backyard, perfect for both entertaining and quiet relaxation. Upstairs, bright and airy bedrooms provide warmth and comfort, and the attic offers bonus space with room for your future vision.rnrnPerfectly located near Rye Ridge shopping, parks, schools, and major transportation, this home combines charm, convenience, and value in one inviting package. Don’t miss your chance to make 11 Whittemore Place your own.


Location
Listing Details
Summary
Design Type
• Vinyl Siding
Architectural Type
•Colonial
Interior Features
Basement
•Full, Walk-Out Access
Interior Features
•Beamed Ceilings, Quartz/Quartzite Counters, Storage
Appliances
•Dryer, Electric Range, Refrigerator, Washer
Utilities
Cooling
•Wall/Window Unit(s)
Miscellaneous
Lattitude : 41.008197
Longitude : -73.679381
MLS# : KEY917856
Views : 60
Listing Courtesy: Mareline Sosa of Joseph W Johns

0%

<1%

<2%

<2.5%

<3%

>=3%

0%

<1%

<2%

<2.5%

<3%

>=3%


Notes
Page: © 2025 EveryHome, Realtors, All Rights Reserved.
The data relating to real estate for sale or lease on this web site comes in part from OneKey™ MLS. Real estate listings held by brokerage firms are marked with the OneKey™ MLS logo or an abbreviated logo and detailed information about them includes the name of the listing broker. IDX information is provided exclusively for personal, non-commercial use, and may not be used for any purpose other than to identify prospective properties consumers may be interested in purchasing. Information is deemed reliable but not guaranteed. Copyright 2025 OneKey™ MLS. All rights reserved.
Presentation: © 2025 EveryHome, Realtors, All Rights Reserved. EveryHome is licensed by the New York Real Estate Commission - License 103112063
Real estate listings held by brokerage firms other than EveryHome are marked with the IDX icon and detailed information about each listing includes the name of the listing broker.
The information provided by this website is for the personal, non-commercial use of consumers and may not be used for any purpose other than to identify prospective properties consumers may be interested in purchasing.
Some properties which appear for sale on this website may no longer be available because they are under contract, have sold or are no longer being offered for sale.
Some real estate firms do not participate in IDX and their listings do not appear on this website. Some properties listed with participating firms do not appear on this website at the request of the seller. For information on those properties withheld from the internet, please call 215-699-5555













 0%
0%  <1%
<1%  <2%
<2%  <2.5%
<2.5%  <3%
<3%  >=3%
>=3%