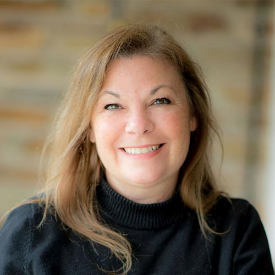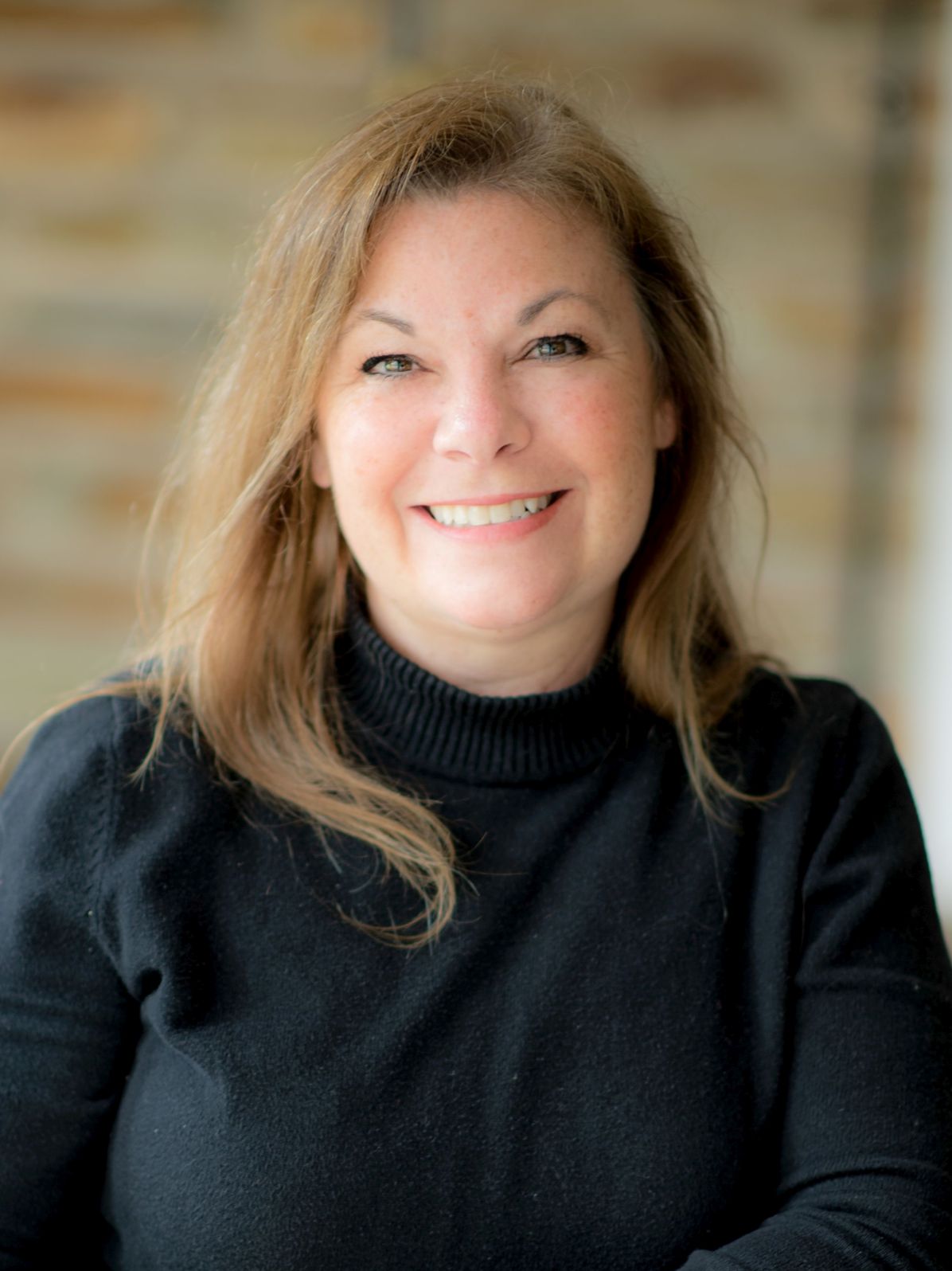Description
Once in a lifetime opportunity to own one of North Caldwell's most iconic estates. 11 Rickland Drive is a magnificent custom home built in 2009 with over 11,000 square feet of luxurious living across 30 thoughtfully designed rooms. No expense or detail was overlooked. Grand in scale yet warm in ambiance, this residence is perfectly suited for large-scale entertaining or intimate gatherings. The home offers seven bedrooms, each with a private En-Suite, along with a total of nine full and two half baths. A dramatic dual staircase, soaring ceilings, arched passageways and rich millwork set the tone, while designer finishes and multiple interior balconies add elegance throughout. The main level features a gourmet kitchen with a breakfast room and an oversized island, formal living and dining rooms, a vaulted sunroom, a richly appointed office with a fireplace, a great room with a balcony overlook, a cabana room with a wood-burning fireplace and full bath and a state-of-the-art theater. An elevator services all three levels. Upstairs, the primary suite includes a sitting room, dressing room, double walk-in closets, two water closets, an adjoining den with kitchenette and a private balcony. The lower level offers a dance floor, bar, kitchen, gym, spa, arcade, lounge areas and guest suite. Outside, 2.37 acres unfold into a resort-style setting with a heated pool, water slide, waterfall, covered bar, firepit, patios and manicured grounds.











 0%
0%  <1%
<1%  <2%
<2%  <2.5%
<2.5%  <3%
<3%  >=3%
>=3%

