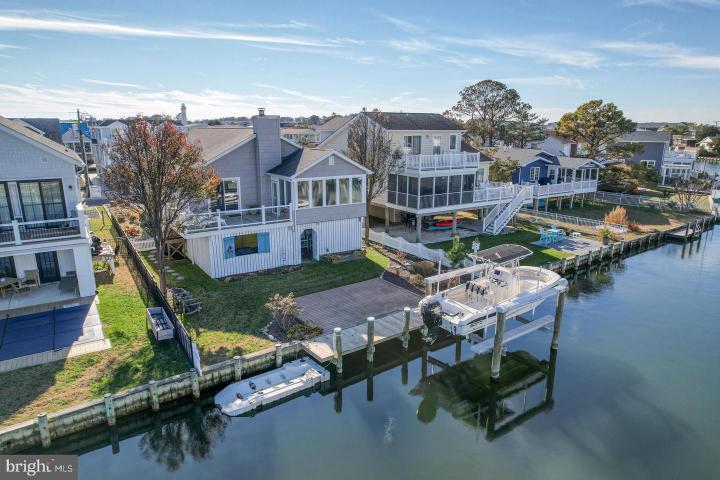No Longer Available
Asking Price - $1,495,000
Days on Market - 238
No Longer Available
11 Oyster Bay Drive
Fenwick Island, DE 19944
Featured Agent
EveryHome Realtor
Asking Price
$1,495,000
Days on Market
238
No Longer Available
Bedrooms
4
Full Baths
2
Partial Baths
1
Acres
0.14
Interior SqFt
2,200
Age
29
Heating
Electric
Fireplaces
1
Cooling
Central A/C
Water
Public
Sewer
Public
Garages
2
Taxes (2022)
2,342
Additional Details Below

EveryHome Realtor
Views: 186
Featured Agent
EveryHome Realtor
Description
Worth the Wait! NEW ROOF installed on 1/18/24.....Welcome to 11 Oyster Bay - an amazing waterfront home located in the town of Fenwick Island on an extra wide canal. Dock your boat at your private dock or take advantage of the boat lift just outside your backdoor. If kayaking or paddle boarding is your thing you'll surely appreciate the floating launch. Fishing and crabbing are great pastimes too. The spacious fenced in backyard is perfect for entertaining- so much fun to be had by all! This airy and spacious 4 bed, 2.5 bath (with outdoor shower too) home with an open concept floor plan has been renovated and is move-in-ready - just sit back, relax and enjoy! The main level of this home is warm and welcoming and boasts wood flooring , cathedral tongue and groove ceilings, a wood burning brick fireplace, numerous windows and even a beautiful sunroom overlooking the water which leads to a large back sundeck. The bright and cheery white kitchen offers ample cabinetry, upgraded countertops, stainless steel appliances, a pantry and a breakfast bar. Also on the main level - the primary suite with a walk in closet and a newly renovated En-Suite bath, 2 large guest rooms, a full hall bath, laundry and front sundeck for additional outdoor living space. The lower level of this adorable beach home offers- an extra large garage with a work shop area, a storage room and an additional bedroom with an En-Suite bath- your guests will just love their privacy. This amazing waterfront home has been meticulously cared for and loved. Short walk to beach, shops, restaurants, entertainment, Fenwick boardwalk, waterpark, playground. Welcome to 11 Oyster Bay- Your Delaware Beach Dream Home!
Room sizes
Kitchen
x Main Level
Workshop
x Lower Level
Sun Room
x Main Level
Storage Room
x Lower Level
Primary Bath
x Main Level
Great Room
x Main Level
Master Bed
x Main Level
Bedroom 2
x Main Level
Bedroom 3
x Main Level
Bedroom 4
x Lower Level
Laundry
x Main Level
Bathroom 3
x Lower Level
Location
Driving Directions
Please follow GPS for most accurate directions.
Listing Details
Summary
Architectural Type
•Coastal
Garage(s)
•Garage Door Opener, Garage - Front Entry, Oversized
Interior Features
Flooring
•Wood, Tile/Brick, Carpet, Ceramic Tile
Fireplace(s)
•Equipment, Screen
Interior Features
•Window Treatments, Ceiling Fan(s), Combination Dining/Living, Combination Kitchen/Dining, Dining Area, Entry Level Bedroom, Floor Plan - Open, Pantry, Primary Bath(s), Recessed Lighting, Stall Shower, Tub Shower, Upgraded Countertops, Walk-in Closet(s), Wood Floors, Laundry: Main Floor
Appliances
•Oven - Single, Range Hood, Refrigerator, Icemaker, Dishwasher, Disposal, Microwave, Washer, Dryer
Rooms List
•Primary Bedroom, Bedroom 2, Bedroom 3, Bedroom 4, Kitchen, Sun/Florida Room, Great Room, Laundry, Storage Room, Workshop, Bathroom 2, Bathroom 3, Primary Bathroom
Exterior Features
Roofing
•Architectural Shingle
Lot Features
•Bulkheaded, Landscaping, Rear Yard, SideYard(s), Front Yard, Premium
Exterior Features
•Exterior Lighting, Gutter System, Outside Shower, Secure Storage, Balcony, Deck(s), Enclosed, Patio(s), Vinyl Siding
Utilities
Cooling
•Central A/C, Electric
Heating
•Heat Pump(s), Electric
Water
•Public~Waterfront Features: Private Dock Site
Property History
Mar 11, 2024
Active Under Contract
3/11/24
Active Under Contract
Jan 12, 2024
Active Under Contract
1/12/24
Active Under Contract
Miscellaneous
Lattitude : 38.454950
Longitude : -75.053820
MLS# : DESU2052402
Views : 186
Listing Courtesy: CHRISTINE TINGLE of Keller Williams Realty

0%

<1%

<2%

<2.5%

<3%

>=3%

0%

<1%

<2%

<2.5%

<3%

>=3%
Notes
Page: © 2024 EveryHome, Realtors, All Rights Reserved.
The data relating to real estate for sale on this website appears in part through the BRIGHT Internet Data Exchange program, a voluntary cooperative exchange of property listing data between licensed real estate brokerage firms, and is provided by BRIGHT through a licensing agreement. Listing information is from various brokers who participate in the Bright MLS IDX program and not all listings may be visible on the site. The property information being provided on or through the website is for the personal, non-commercial use of consumers and such information may not be used for any purpose other than to identify prospective properties consumers may be interested in purchasing. Some properties which appear for sale on the website may no longer be available because they are for instance, under contract, sold or are no longer being offered for sale. Property information displayed is deemed reliable but is not guaranteed. Copyright 2024 Bright MLS, Inc.
Presentation: © 2024 EveryHome, Realtors, All Rights Reserved. EveryHome is licensed by the Delaware Real Estate Commission - License RB-0020479
Real estate listings held by brokerage firms other than EveryHome are marked with the IDX icon and detailed information about each listing includes the name of the listing broker.
The information provided by this website is for the personal, non-commercial use of consumers and may not be used for any purpose other than to identify prospective properties consumers may be interested in purchasing.
Some properties which appear for sale on this website may no longer be available because they are under contract, have sold or are no longer being offered for sale.
Some real estate firms do not participate in IDX and their listings do not appear on this website. Some properties listed with participating firms do not appear on this website at the request of the seller. For information on those properties withheld from the internet, please call 215-699-5555








 0%
0%  <1%
<1%  <2%
<2%  <2.5%
<2.5%  >=3%
>=3%