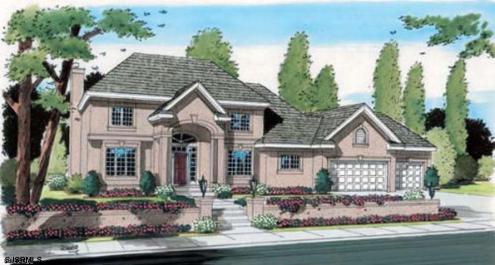No Longer Available
Asking Price - $699,900
Days on Market - 856
No Longer Available
11 N Cavesson Drive
Galloway Township, NJ 08205
Featured Agent
EveryHome Agent
Asking Price
$699,900
Days on Market
856
No Longer Available
Bedrooms
4
Full Baths
3
Partial Baths
1
Acres
1
Heating
Forced Air
Fireplace
Built-In
Cooling
Central
Water
Public
Water Heater
Gas
Sewer
Private
Basement
Full
Garages
Attached
Parking
Private
Location
Cul-de-Sac
Taxes (2021)
$3,786
Additional Details Below

EveryHome Agent
Views: 221
Featured Agent
EveryHome Realtor
Description
**********WELCOME HOME TO THE POLO CLUB! BRAND NEW CONSTRUCTION TO BE BUILT-ENDLESS POSSIBILITIES/NUMEROUS DESIGNS/MODELS TO CHOOSE FROM-ACRES OF ABSOLUTE PERFECTION-SPECTACULAR NEW ESTATE LOCATED IN PRIVATE POLO CLUB IN UPSCALE DEVELOPMENT SITUATED IN PICTURESQUE GALLOWAY'S MOST SOUGHT AFTER ADDRESS. 5,69 ACRES OF PEACE AND SERENITY!EVERY LUXURY AND AMENITY IMAGINABLE!ABSOLUTE PERFECTION! EVERY LUXURY AND AMENITY IMAGINABLE! CHEF KITCHEN,TOWERING CEILINGS,MASSIVE MASTER SUITE,FULL BASEMENT,3 CAR GARAGE. A TOTAL WOW! SEE ASSOCIATED DOCS FOR PLOT PLAN!
Room Details
Additional Rooms: Breakfast Nook, Dining Area, Dining Room, Eat In Kitchen, Great Room, In-law Quarters, Laundry/Utility Room, Library/Study, Pantry, Primary Br On 1st Floor, Recreation/Family, Storage Attic
Location
Listing Details
Summary
Architectural Type
•2 Story
Location
•Cul-de-Sac, Wooded Lot
Garage(s)
•Attached Garage, Auto Door Opener, Blacktop
Parking
•Three or More Cars
Interior Features
Flooring
•Hardwood, Tile, W/W Carpet
Basement
•6 Ft. or More Head Room, Full, Heated, Inside Entrance, Plumbing
Fireplace(s)
•Built-In, Family Room
Interior Features
•Bar, Carbon Monoxide Detector, Cathedral Ceiling, Kitchen Island, Security System, Smoke/Fire Alarm, Storage, Walk In Closet, Whirlpool
Appliances
•Dishwasher, Disposal, Gas Stove, Refrigerator, Self Cleaning Oven
Rooms List
•Breakfast Nook, Dining Area, Dining Room, Eat In Kitchen, Great Room, In-Law Quarters, Laundry/Utility Room, Library/Study, Pantry, Primary BR on 1st floor, Recreation/Family, Storage Attic
Exterior Features
Exterior Features
•Curbs, Deck, Sidewalks, Sprinkler System, Combination, Insulated Glass, Screens
Utilities
Cooling
•Central, Multi-Zoned
Heating
•Forced Air, Gas-Natural, Multi-Zoned
Miscellaneous
Lattitude : 39.499132
Longitude : -74.471444
MLS# : 560964
Views : 221
Listing Courtesy: ROBERT SHAMBERG of BHHS DIVERSIFIED REALTY

0%

<1%

<2%

<2.5%

<3%

>=3%

0%

<1%

<2%

<2.5%

<3%

>=3%
Notes
Page: © 2024 EveryHome, Realtors, All Rights Reserved.
The data relating to real estate for sale on this website comes in part from the IDX Program of the South Jersey Shore Regional Multiple Listing Service. Real estate listings held by other brokerage firms are marked as IDX Listing. Information deemed reliable but not guaranteed. Copyright © 2024 South Jersey Shore Regional Multiple Listing Service, L.L.C. All rights reserved. Notice: The dissemination of listings on this website does not constitute the consent required by N.J.A.C. 11:5.6.1 (n) for the advertisement of listings exclusively for sale by another broker. Any such consent must be obtained in writing from the listing broker.
Presentation: © 2024 EveryHome, Realtors, All Rights Reserved. EveryHome is licensed by the New Jersey Real Estate Commission - License 0901599
Real estate listings held by brokerage firms other than EveryHome are marked with the IDX icon and detailed information about each listing includes the name of the listing broker.
The information provided by this website is for the personal, non-commercial use of consumers and may not be used for any purpose other than to identify prospective properties consumers may be interested in purchasing.
Some properties which appear for sale on this website may no longer be available because they are under contract, have sold or are no longer being offered for sale.
Some real estate firms do not participate in IDX and their listings do not appear on this website. Some properties listed with participating firms do not appear on this website at the request of the seller. For information on those properties withheld from the internet, please call 215-699-5555








 <1%
<1%  <2%
<2%  <2.5%
<2.5%  <3%
<3%  >=3%
>=3%