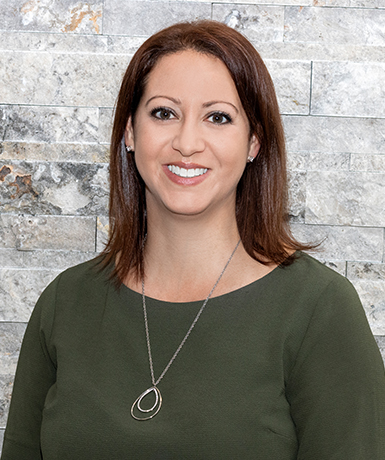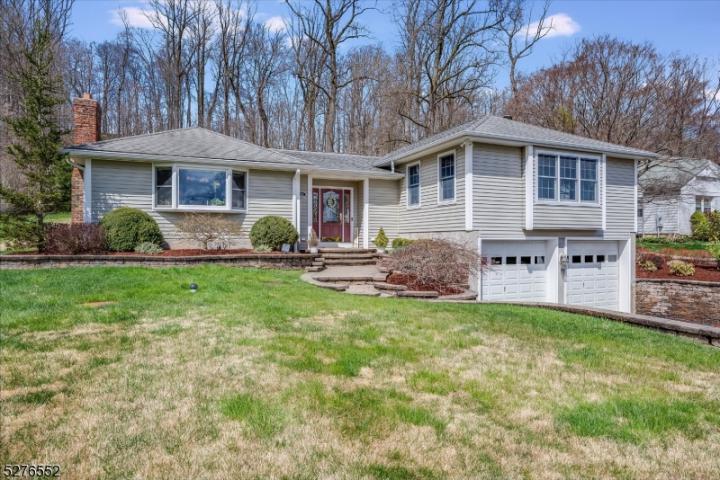No Longer Available
Asking Price - $949,000
Days on Market - 22
No Longer Available
11 Hull Road
Bernardsville , NJ 07924
Featured Agent
EveryHome Realtor
Asking Price
$949,000
Days on Market
22
No Longer Available
Bedrooms
4
Full Baths
3
Partial Baths
1
Acres
0.96
Interior Sqft
3,051
Age
69
Heating
Natural Gas
Fireplaces
2
Cooling
Central Air
Water
Public
Sewer
Private
Garages
4
Basement
Finished
Taxes (2023)
$15,772
Parking
2 Cars
Additional Details Below

EveryHome Realtor
Views: 4
Featured Agent
EveryHome Realtor
Description
Welcome to this exceptional custom ranch nestled in the highly sought-after Twin Lakes neighborhood, offering the perfect floor plan for effortless living. Boasting over 3000 square feet of living space on the main level, this one-of-a-kind residence presents an ideal blend of comfort and elegance. Step inside to discover an updated eat-in kitchen featuring granite countertops, a center island, and a charming breakfast area, seamlessly flowing into the dining room and a spectacular great room adorned with a stone fireplace. The well-appointed window-lined living room showcases a custom bar area, high ceilings, and exquisite finishes, providing an inviting space for relaxation and entertainment.Retreat to the first-floor master suite, offering a private oasis with an En-Suite bath and serene views of the surrounding nature. Additionally, this level includes an En-Suite bedroom and two additional bedrooms, along with a main bath, ensuring ample accommodation for guests. Entertain with ease in the expansive private patio, perfect for outdoor gatherings and leisure. For added convenience, the finished lower level features a spacious recreation room, office, laundry room, powder room, and access to the four-car garage.Experience the epitome of gracious living in this meticulously designed residence, where every detail has been carefully curated for your utmost comfort and enjoyment. Don't miss the opportunity to make this your dream home in Twin Lakes!
Room sizes
Living Room
23 x 18 1st Floor
Dining Room
20 x 14 1st Floor
Kitchen
21 x 10 1st Floor
Family Room
30 x 20 1st Floor
Other Room 1
12 x 11 1st Floor
BedRoom 1
19 x 14 1st Floor
BedRoom 2
15 x 14 1st Floor
BedRoom 3
13 x 13 1st Floor
BedRoom 4
11 x 11 1st Floor
Other Room 2
11 x 8 Basement
Other Room 3
28 x 15 Basement
Location
Driving Directions
Rt. 202 to Lindabury, right on Hull, #11 on Left.
Listing Details
Summary
Architectural Type
•Custom Home, Ranch
Garage(s)
•Built-In Garage, Tandem
Interior Features
Flooring
•Carpeting, Tile, Wood
Basement
•Finished, Laundry Room, Office, Powder Room, Rec Room, Utility Room, Workshop
Fireplace(s)
•Dining Room, Gas Fireplace, Great Room, Wood Burning
Inclusions
•Cable TV Available
Interior Features
•Wet Bar,CeilBeam,Blinds,CODetect,Cathedral Ceilings,Fire Extinguisher,High Ceilings,Jacuzzi Bath,Skylight,Smoke Detector
Appliances
•Carbon Monoxide Detector, Cooktop - Electric, Dishwasher, Dryer, Microwave Oven, Refrigerator, Self Cleaning Oven, Wall Oven(s) - Electric, Washer
Rooms List
•Master Bedroom: 1st Floor, Full Bath
• Kitchen: Center Island, Eat-In Kitchen
• 1st Floor Rooms: 4 Or More Bedrooms, Bath Main, Bath(s) Dining Room, Foyer, Great Room, Kitchen, Living Room
• 2nd Floor Rooms: Attic
• Baths: Stall Shower
Exterior Features
Exterior Features
•Patio, Storage Shed, Thermal Windows/Doors, Vinyl Siding
Utilities
Cooling
•2 Units, Ceiling Fan, Central Air, House Exhaust Fan
Heating
•1 Unit, Baseboard - Hotwater, Multi-Zone, Gas-Natural
Sewer
•Septic 4 Bedroom Town Verified
Additional Utilities
•Electric, Gas-Natural
Miscellaneous
Lattitude : 40.70754
Longitude : -74.60082
Listed By: Nancylynne Alessio (nancylynne@westendresidential. of WEST END RESIDENTIAL

0%

<1%

<2%

<2.5%

<3%

>=3%

0%

<1%

<2%

<2.5%

<3%

>=3%
Notes
Page: © 2024 EveryHome, Realtors, All Rights Reserved.
The data relating to real estate for sale on this website comes in part from the IDX Program of Garden State Multiple Listing Service, L.L.C. Real estate listings held by other brokerage firms are marked as IDX Listing. Information deemed reliable but not guaranteed. Copyright © 2024 Garden State Multiple Listing Service, L.L.C. All rights reserved. Notice: The dissemination of listings on this website does not constitute the consent required by N.J.A.C. 11:5.6.1 (n) for the advertisement of listings exclusively for sale by another broker. Any such consent must be obtained in writing from the listing broker.
Presentation: © 2024 EveryHome, Realtors, All Rights Reserved. EveryHome is licensed by the New Jersey Real Estate Commission - License 0901599
Real estate listings held by brokerage firms other than EveryHome are marked with the IDX icon and detailed information about each listing includes the name of the listing broker.
The information provided by this website is for the personal, non-commercial use of consumers and may not be used for any purpose other than to identify prospective properties consumers may be interested in purchasing.
Some properties which appear for sale on this website may no longer be available because they are under contract, have sold or are no longer being offered for sale.
Some real estate firms do not participate in IDX and their listings do not appear on this website. Some properties listed with participating firms do not appear on this website at the request of the seller. For information on those properties withheld from the internet, please call 215-699-5555








 <1%
<1%  <2%
<2%  <2.5%
<2.5%  <3%
<3%  >=3%
>=3%