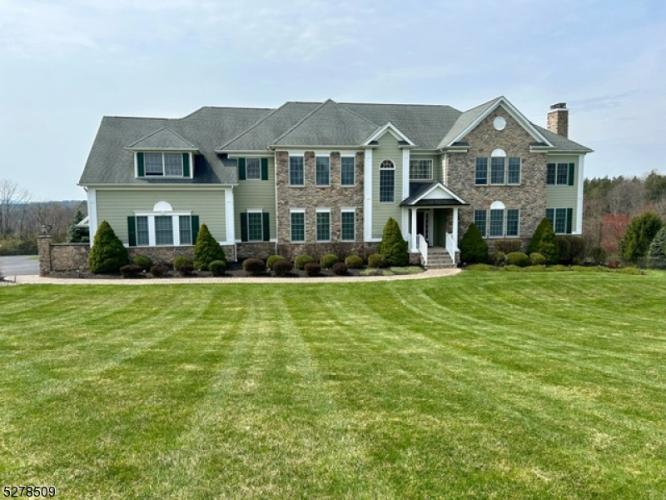For Sale
?
View other homes in Alexandria Township, Ordered by Price
X
Asking Price - $1,250,000
Days on Market - 22
11 Hemingway Drive
Hemingway Estates
Alexandria , NJ 08848
Featured Agent
Real Estate Agent
Asking Price
$1,250,000
Days on Market
22
Bedrooms
5
Full Baths
4
Partial Baths
0
Acres
2.23
Interior Sqft
5,300
Age
17
Heating
Gas
Fireplaces
4
Cooling
Central Air
Water
Well
Sewer
Private
Garages
3
Basement
Walkout
Taxes (2023)
$20,311
Parking
1 Car
Additional Details Below

Real Estate Agent
Views: 7
Featured Agent
EveryHome Realtor
Description
Welcome to Hemingway Estates & this extraordinary custom cul-de-sac Colonial home. Boasting over 5100 sf., you will love the extensive millwork, shiny hardwood floors, spacious gourmet kitchen w granite counter tops & professional grade appliances. Wolf double oven, Subzero built-in refrigerator, Wolf 6 burner cooktop & Miele dishwasher, Kitchen includes breakfast room & overlooks a stunning yard & composite deck w electronic awning. The adjacent sizable great room boasts recessed lighting, beautiful stone W/B fireplace, & access to in-law suite, currently used as a billiard room. There is a bright yet private 1st floor office w/ French doors leading to a comfortable Living Room. Finishing the 1st floor are the mud room, dining room, & a 2nd staircase. Upstairs find 4 generous sized bedrooms starting w a beautiful master suite with a pair of oversized walk in closets, 5 piece bath including soaking tub, frameless shower, 2 sinks and private toilet space. There is also a MB sitting room w gas fireplace that can also be use as a nursery, office or gym!Down the hall are huge guest BR's + media rm, 2 full baths + a possible 6th BR! Full basement w extra course & walkout. Outdoor features hardiplank siding, plantation shutters, beautiful raised deck overlooking spacious yard & equestrian trails. And extensive outdoor landscaping with flowering dogwoods, weeping cherry trees & river birches. Oversized 3 car garage, multi-zone security system w outdoor cameras. Close to Rt 78.
Room sizes
Living Room
20 x 15 1st Floor
Dining Room
15 x 17 1st Floor
Kitchen
25 x 16 1st Floor
Family Room
27 x 16 1st Floor
Den Room
18 x 17 1st Floor
Other Room 1
17 x 15 1st Floor
BedRoom 1
21 x 20 2nd Floor
BedRoom 2
17 x 12 2nd Floor
BedRoom 3
30 x 21 2nd Floor
BedRoom 4
17 x 14 2nd Floor
Other Room 2
9 x 7 1st Floor
Other Room 3
12 x 20 1st Floor
Location
Driving Directions
Route 78 Ex 15 to 513 S towards Pittstown. Make a R onto Cooks Cross Rd, bear R onto Bloomsbury Rd / Rt 579. Make L onto Rick Rd & R onto Hemingway
Listing Details
Summary
Architectural Type
•Colonial
Garage(s)
•Built-In Garage, Oversize Garage
Parking
•1 Car Width, Blacktop
Interior Features
Flooring
•Carpeting, Tile, Wood
Basement
•French Drain, Full, Walkout, Rec Room, Storage Room, Utility Room, Walkout, Workshop
Fireplace(s)
• Gas Fireplace, Great Room, Library, Living Room, Wood Burning
Inclusions
•Cable TV Available, Garbage Extra Charge
Interior Features
•Blinds,Cathedral Ceilings,High Ceilings,Security System,Smoke Detector,Soaking Tub,Stall Shower,Stall Tub,Tub Shower,Window Treatment
Appliances
•Carbon Monoxide Detector, Cooktop - Gas, Dishwasher, Dryer, Kitchen Exhaust Fan, Refrigerator, Wall Oven(s) - Gas, Washer
Rooms List
•Master Bedroom: Fireplace, Full Bath, Sitting Room, Walk-In Closet
• Kitchen: Breakfast Bar, Center Island, Pantry, Separate Dining Area
• 1st Floor Rooms: 1 Bedroom, Additional Bath, Breakfast Room, Dining Room, Foyer, Great Room, Kitchen, Living Room, Mud Room, Office, Outside Entrance, Pantry
• 2nd Floor Rooms: 4 Or More Bedrooms, Laundry Room, Media Room
• 3rd Floor Rooms: Attic
• Baths: Soaking Tub, Stall Shower
• Suite: Bedroom 1, Full Bath
Exterior Features
Lot Features
•Backs to Park Land, Cul-De-Sac, Level Lot, Open Lot
Exterior Features
•Barbeque, Deck, Open Porch(es), Thermal Windows/Doors, Clapboard, Stone
HOA/Condo Information
Community Features
•Billiards Room
Utilities
Cooling
•2 Units, Central Air
Heating
•2 Units, Forced Hot Air, GasPropL
Additional Utilities
•All Underground, Gas-Propane
Miscellaneous
Lattitude : 40.59707
Longitude : -75.0364
Listing Courtesy: KELLER WILLIAMS REAL ESTATE

0%

<1%

<2%

<2.5%

<3%

>=3%

0%

<1%

<2%

<2.5%

<3%

>=3%
Notes
Page: © 2024 EveryHome, Realtors, All Rights Reserved.
The data relating to real estate for sale on this website comes in part from the IDX Program of Garden State Multiple Listing Service, L.L.C. Real estate listings held by other brokerage firms are marked as IDX Listing. Information deemed reliable but not guaranteed. Copyright © 2024 Garden State Multiple Listing Service, L.L.C. All rights reserved. Notice: The dissemination of listings on this website does not constitute the consent required by N.J.A.C. 11:5.6.1 (n) for the advertisement of listings exclusively for sale by another broker. Any such consent must be obtained in writing from the listing broker.
Presentation: © 2024 EveryHome, Realtors, All Rights Reserved. EveryHome is licensed by the New Jersey Real Estate Commission - License 0901599
Real estate listings held by brokerage firms other than EveryHome are marked with the IDX icon and detailed information about each listing includes the name of the listing broker.
The information provided by this website is for the personal, non-commercial use of consumers and may not be used for any purpose other than to identify prospective properties consumers may be interested in purchasing.
Some properties which appear for sale on this website may no longer be available because they are under contract, have sold or are no longer being offered for sale.
Some real estate firms do not participate in IDX and their listings do not appear on this website. Some properties listed with participating firms do not appear on this website at the request of the seller. For information on those properties withheld from the internet, please call 215-699-5555








 <1%
<1%  <2%
<2%  <2.5%
<2.5%  <3%
<3%  >=3%
>=3%