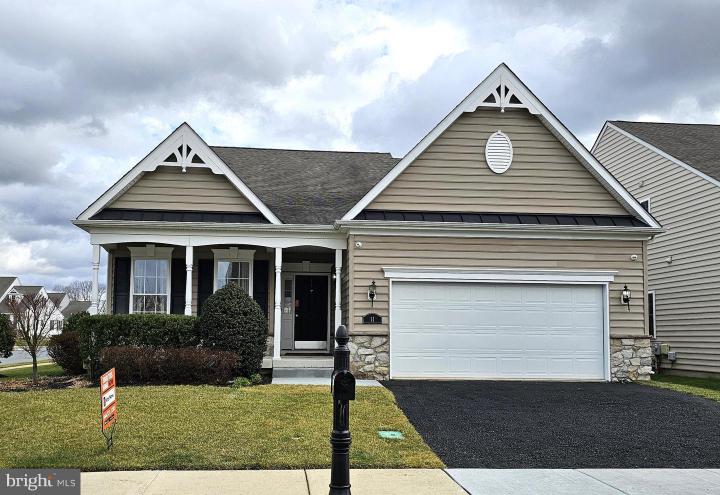No Longer Available
Asking Price - $549,000
Days on Market - 130
No Longer Available
11 Felix View Court
Village Of Eastridge
Smyrna, DE 19977
Featured Agent
EveryHome Realtor
Asking Price
$549,000
Days on Market
130
No Longer Available
Bedrooms
3
Full Baths
3
Partial Baths
1
Acres
0.14
Interior SqFt
4,425
Age
16
Heating
Natural Gas
Fireplaces
1
Cooling
Central A/C
Water
Public
Sewer
Public
Garages
2
Taxes (2023)
2,001
Association
140 Monthly
Cap Fee
530
Additional Details Below

EveryHome Realtor
Views: 49
Featured Agent
EveryHome Realtor
Description
Hey There! I'm Bayard and I am the builders model home located in the highly sought after community of The Village of Eastridge. I am being sold fully furnished. I am ready for you to move in! I can sit here and tell you about myself all day, but you really need to see me. I have 3 bedrooms 3 1/2 baths, sunroom, sitting room, loft, partially finished basement includes a dry bar with wine cooler, built ins, entertainment system and pool table along with unfinished storage. I have hardwood floors, tile in my baths and laundry, a closet in my owner's suite that is ready for you to build a closet system in. Situated midway between Dover and Middletown, you'll find the Village of Eastridge, Kent County's premiere 55 community. The village is indisputably convenient to all of the popular retail stores, restaurants for every taste, and entertainment venues of every description. The community itself includes 34 acres of open space, walking trails, sidewalks, streetlights, and a fantastic clubhouse with several luxurious amenities as well as an outdoor picnic area, Bocce & shuffleboard courts. Association fee includes: Clubhouse, lawn maintenance, snow removal, common area maintenance. Agent must accompany buyer on first visit or pre-register before first visit on builder website in order to be compensated.
Room sizes
Dining Room
8 x 12 Main Level
Kitchen
12 x 11 Main Level
Bonus Room
20 x 16 Lower Level
Great Room
20 x 15 Main Level
Loft
16 x 16 Upper Level
Sitting Room
11 x 13 Main Level
Bedroom 1
16 x 13 Main Level
Bedroom 2
14 x 12 Upper Level
Bedroom 3
12 x 12 Main Level
Media Room
23 x 13 Lower Level
Game Room
19 x 13 Lower Level
Sun Room
10 x 12 Main Level
Location
Driving Directions
Rt. 1 to Smyrna, Exit 114 onto Rt. 13 South, Right onto Brenford Rd. 2.5 miles to development on left.
Listing Details
Summary
Architectural Type
•Cape Cod
Garage(s)
•Garage Door Opener
Parking
•Asphalt Driveway, Attached Garage, Driveway, On Street
Interior Features
Flooring
•Wood, Fully Carpeted, Vinyl
Basement
•Full, Heated, Interior Access, Partially Finished, Sump Pump, Concrete Perimeter
Fireplace(s)
•Gas/Propane, Heatilator, Insert, Mantel(s), Marble
Interior Features
•Built-Ins, Carpet, Ceiling Fan(s), Combination Kitchen/Living, Combination Kitchen/Dining, Entry Level Bedroom, Family Room Off Kitchen, Floor Plan - Open, Kitchen - Gourmet, Kitchen - Island, Pantry, Recessed Lighting, Soaking Tub, Sound System, Sprinkler System, Stall Shower, Upgraded Countertops, Walk-in Closet(s), Wet/Dry Bar, Wine Storage, Wood Floors, Door Features: Sliding Glass, Laundry: Main Floor
Appliances
•Dishwasher, Built-In Microwave, Cooktop, Disposal, Dryer - Electric, Dryer - Front Loading, Exhaust Fan, Oven - Double, Oven - Wall, Refrigerator, Stainless Steel Appliances, Washer - Front Loading, Water Heater
Rooms List
•Dining Room, Sitting Room, Bedroom 2, Kitchen, Game Room, Bedroom 1, Sun/Florida Room, Great Room, Laundry, Loft, Media Room, Bathroom 1, Bathroom 2, Bonus Room, Half Bath
Exterior Features
Lot Features
•Level, Backs - Open Common Area, Corner, Front Yard, Landscaping, Open, Rear Yard
Exterior Features
•Sidewalks, Street Lights, Vinyl Siding, Stone
Utilities
Cooling
•Central A/C, Electric
Heating
•Forced Air, Natural Gas
Additional Utilities
•Cable TV, Electric: Underground, 200+ Amp Service
Miscellaneous
Lattitude : 39.242970
Longitude : -75.616800
MLS# : DEKT2025256
Views : 49
Listing Courtesy: Irene Blair of Keller Williams Real Estate - Newark

0%

<1%

<2%

<2.5%

<3%

>=3%

0%

<1%

<2%

<2.5%

<3%

>=3%
Notes
Page: © 2024 EveryHome, Realtors, All Rights Reserved.
The data relating to real estate for sale on this website appears in part through the BRIGHT Internet Data Exchange program, a voluntary cooperative exchange of property listing data between licensed real estate brokerage firms, and is provided by BRIGHT through a licensing agreement. Listing information is from various brokers who participate in the Bright MLS IDX program and not all listings may be visible on the site. The property information being provided on or through the website is for the personal, non-commercial use of consumers and such information may not be used for any purpose other than to identify prospective properties consumers may be interested in purchasing. Some properties which appear for sale on the website may no longer be available because they are for instance, under contract, sold or are no longer being offered for sale. Property information displayed is deemed reliable but is not guaranteed. Copyright 2024 Bright MLS, Inc.
Presentation: © 2024 EveryHome, Realtors, All Rights Reserved. EveryHome is licensed by the Delaware Real Estate Commission - License RB-0020479
Real estate listings held by brokerage firms other than EveryHome are marked with the IDX icon and detailed information about each listing includes the name of the listing broker.
The information provided by this website is for the personal, non-commercial use of consumers and may not be used for any purpose other than to identify prospective properties consumers may be interested in purchasing.
Some properties which appear for sale on this website may no longer be available because they are under contract, have sold or are no longer being offered for sale.
Some real estate firms do not participate in IDX and their listings do not appear on this website. Some properties listed with participating firms do not appear on this website at the request of the seller. For information on those properties withheld from the internet, please call 215-699-5555








 0%
0%  <1%
<1%  <2%
<2%  <3%
<3%  >=3%
>=3%