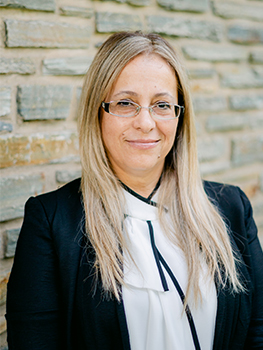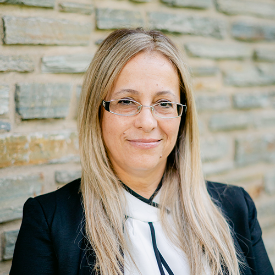For Sale
?
View other homes in Mount Laurel Township, Ordered by Price
X
Asking Price - $392,500
Days on Market - 2
11 E Berwin Way
Holiday Village
Mount Laurel, NJ 08054
Featured Agent
EveryHome Realtor
Asking Price
$392,500
Days on Market
2
Bedrooms
2
Full Baths
2
Acres
0.07
Interior SqFt
1,326
Age
41
Heating
Natural Gas
Fireplaces
1
Cooling
Central A/C
Water
Public
Sewer
Public
Garages
1
Taxes (2024)
4,371
Assn #1
127 Monthly
Assn #2
100 Once
Cap Fee
600
Additional Details Below

EveryHome Realtor
Views: 11
Featured Agent
EveryHome Realtor
Description
Welcome to the desirable 55+ adult community of Holiday Village in Mount Laurel! You don't want to miss this 2 bedroom 2 bath Carriage style Yardley model home. Pack your bags and move right in to this meticulously maintained and upgraded home. It offers an open floor plan to fit all your furniture and includes a sun room/den for additional space and with plenty of natural light. The kitchen was upgraded with all SS Whirlpool appliances, which includes a gas range, herringbone tiled backsplash, Quartz countertops and LVP flooring. The LVP flooring continues into the dining, living and sun room/den. In the living room, you will find the custom built gas fireplace with remote start and temperature set control for those cold evenings coming soon. Master bedroom is a generous size with 2 closets and its own full upgraded bathroom with stall shower. The second bedroom is also a nice size with full upgraded bathroom next to it in the hallway. Both bedrooms and hallway have very nice neutral carpeting with thick padding for extra comfort. Attached garage with automatic opener has pull down stairs for additional storage. Association fee covers lawn mowing, snow removal (after 3 inches) and access to the numerous amenities offered at the Clubhouse. Make your appointment today before it is gone!


Location
Driving Directions
Union Mill Rd. to Holiday Village Entrance #3 (North Lake Dr) to right on E. Berwin to #11 on right hand side From Elbo Lane, Entrance #4 (North Lake Dr) of Holiday Village, to left on E Berwin Way to #11.
Listing Details
Summary
Architectural Type
•Carriage House, Side-by-Side, Unit/Flat
Garage(s)
•Garage Door Opener
Parking
•Concrete Driveway, On Street, Driveway, Attached Garage
Interior Features
Flooring
•Ceramic Tile, Carpet, Luxury Vinyl Plank, Vinyl
Fireplace(s)
•Gas/Propane
Interior Features
•Attic, Bathroom - Stall Shower, Bathroom - Tub Shower, Carpet, Combination Dining/Living, Floor Plan - Open, Kitchen - Table Space, Pantry, Recessed Lighting, Upgraded Countertops, Window Treatments, Wood Floors, Sprinkler System, Laundry: Dryer In Unit, Washer In Unit
Appliances
•Dishwasher, Disposal, Dryer, Microwave, Oven/Range - Gas, Refrigerator, Stainless Steel Appliances, Washer, Water Heater
Rooms List
•Living Room, Dining Room, Primary Bedroom, Kitchen, Family Room, Bedroom 1, Attic
Exterior Features
Lot Features
•Front Yard, Rear Yard
Exterior Features
•Sidewalks, Street Lights, Exterior Lighting, Patio(s), Porch(es), Aluminum Siding
HOA/Condo Information
HOA Fee Includes
•Common Area Maintenance, Lawn Maintenance, Snow Removal, Trash, Management
Community Features
•Billiard Room, Club House, Common Grounds, Exercise Room, Game Room, Jog/Walk Path, Meeting Room, Party Room, Pool - Outdoor, Shuffleboard, Tennis Courts
Utilities
Cooling
•Central A/C, Ceiling Fan(s), Electric
Heating
•Forced Air, Natural Gas
Additional Utilities
•Cable TV Available, Electric Available, Natural Gas Available
Miscellaneous
Lattitude : 39.934720
Longitude : -74.916360
MLS# : NJBL2097498
Views : 11
Listing Courtesy: Ivy Cabrera of Keller Williams Realty - Medford

0%

<1%

<2%

<2.5%

<3%

>=3%

0%

<1%

<2%

<2.5%

<3%

>=3%


Notes
Page: © 2025 EveryHome, Realtors, All Rights Reserved.
The data relating to real estate for sale on this website appears in part through the BRIGHT Internet Data Exchange program, a voluntary cooperative exchange of property listing data between licensed real estate brokerage firms, and is provided by BRIGHT through a licensing agreement. Listing information is from various brokers who participate in the Bright MLS IDX program and not all listings may be visible on the site. The property information being provided on or through the website is for the personal, non-commercial use of consumers and such information may not be used for any purpose other than to identify prospective properties consumers may be interested in purchasing. Some properties which appear for sale on the website may no longer be available because they are for instance, under contract, sold or are no longer being offered for sale. Property information displayed is deemed reliable but is not guaranteed. Copyright 2025 Bright MLS, Inc.
Presentation: © 2025 EveryHome, Realtors, All Rights Reserved. EveryHome is licensed by the New Jersey Real Estate Commission - License 0901599
Real estate listings held by brokerage firms other than EveryHome are marked with the IDX icon and detailed information about each listing includes the name of the listing broker.
The information provided by this website is for the personal, non-commercial use of consumers and may not be used for any purpose other than to identify prospective properties consumers may be interested in purchasing.
Some properties which appear for sale on this website may no longer be available because they are under contract, have sold or are no longer being offered for sale.
Some real estate firms do not participate in IDX and their listings do not appear on this website. Some properties listed with participating firms do not appear on this website at the request of the seller. For information on those properties withheld from the internet, please call 215-699-5555













 0%
0%  <1%
<1%  <2%
<2%  <2.5%
<2.5%  <3%
<3%  >=3%
>=3%



