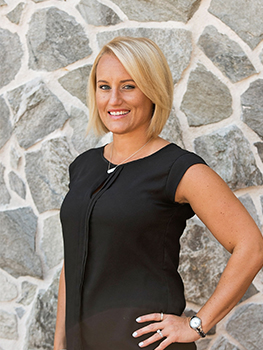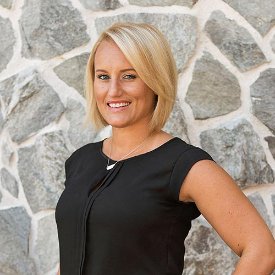No Longer Available
Asking Price - $879,000
Days on Market - 25
No Longer Available
11 Blackhorse Run
Montgomery , NJ 08502
Featured Agent
EveryHome Agent
Asking Price
$879,000
Days on Market
25
No Longer Available
Bedrooms
4
Full Baths
2
Partial Baths
1
Acres
1.26
Interior Sqft
2,584
Age
39
Heating
Natural Gas
Fireplaces
1
Cooling
Central Air
Water
Private
Sewer
Private
Garages
2
Basement
Partial
Taxes (2023)
$16,248
Pool
In-Ground Pool
Parking
2 Cars
Additional Details Below

EveryHome Agent
Views: 7
Featured Agent
EveryHome Realtor
Description
Welcome to your dream home nestled on 1.26 acres of meticulously landscaped grounds. This stunning 4 bedroom, 2.5 bathroom retreat boasts luxury at every turn, including a heated Gunite in-ground pool, perfect for entertaining or unwinding under the sun. Step into relaxation in your charming backyard studio complete with a loft, electric fireplace and fold-away desk, offering a serene escape for work or leisure. The covered deck, with vinyl flooring and new roof & skylights, invites you to enjoy the outdoors in any weather. Indulge your culinary passions in the gourmet kitchen, equipped with a Bosch induction stove/oven, vented microwave, Quartz countertops, and center island. Ample storage awaits in the cabinet pantry with pull-outs, while hardwood floors flow seamlessly throughout both levels of the home. Retreat to the master suite, featuring a luxurious En-Suite bath renovated in 2015, boasting a dual vanity and oversized shower with multi-shower heads, as well as a heated towel rack. The main bath, also renovated in 2015, offers a dual vanity and tub/shower with glass doors for added elegance. Additional updates include a partially finished basement, tankless water heater (2018), furnace (2018), well pump (2018), and Anderson windows (2019), ensuring comfort and efficiency year-round. With its blend of modern amenities and timeless elegance, this property offers the epitome of luxurious suburban living. Don't miss your chance to call this exquisite retreat home!
Room sizes
Living Room
19 x 13 1st Floor
Dining Room
13 x 13 1st Floor
Kitchen
18 x 13 1st Floor
Family Room
19 x 13 1st Floor
Other Room 1
13 x 10 1st Floor
BedRoom 1
18 x 13 2nd Floor
BedRoom 2
14 x 10 2nd Floor
BedRoom 3
13 x 13 2nd Floor
BedRoom 4
13 x 13 2nd Floor
Location
Driving Directions
Belle Mead-Griggstown Rd to Blackhorse Run. House on the right.
Listing Details
Summary
Architectural Type
•Colonial
Garage(s)
•Attached Garage, Garage Door Opener, Oversize Garage
Parking
•2 Car Width, Blacktop
Interior Features
Flooring
•Vinyl-Linoleum, Wood
Basement
•Finished-Partially, Rec Room, Storage Room
Fireplace(s)
•Family Room, Wood Burning
Inclusions
•Cable TV Available, Garbage Extra Charge
Interior Features
•Blinds,CODetect,Fire Extinguisher,Smoke Detector,Stall Shower,Tub Shower,Walk in Closets
Appliances
•Carbon Monoxide Detector, Dishwasher, Dryer, Generator-Hookup, Microwave Oven, Range/Oven-Electric, Refrigerator, Sump Pump, Washer, Water Softener-Own
Rooms List
•Master Bedroom: Full Bath, Walk-In Closet
• Kitchen: Center Island, Eat-In Kitchen, Pantry
• 1st Floor Rooms: Breakfast Room, Dining Room, Family Room, Foyer, Garage Entrance, Kitchen, Laundry, Living Room, Office, Pantry, Powder Room
• 2nd Floor Rooms: 4 Or More Bedrooms, Bath Main, Bath(s)
• 3rd Floor Rooms: Attic
• Baths: Stall Shower
Exterior Features
Pool
•Gunite, Heated, In-Ground Pool
Exterior Features
•Deck, Metal Fence, Outbuilding(s), Patio, Storage Shed, Wood Fence, Vinyl Siding
Utilities
Cooling
•1 Unit, Central Air
Heating
•1 Unit, Forced Hot Air, Gas-Natural
Additional Utilities
•All Underground, Electric, Gas-Natural
Miscellaneous
Lattitude : 40.44571
Longitude : -74.63285
Listed By: Laura Pallay (laurapallay@gmail.com) of RE/MAX INSTYLE

0%

<1%

<2%

<2.5%

<3%

>=3%

0%

<1%

<2%

<2.5%

<3%

>=3%
Notes
Page: © 2024 EveryHome, Realtors, All Rights Reserved.
The data relating to real estate for sale on this website comes in part from the IDX Program of Garden State Multiple Listing Service, L.L.C. Real estate listings held by other brokerage firms are marked as IDX Listing. Information deemed reliable but not guaranteed. Copyright © 2024 Garden State Multiple Listing Service, L.L.C. All rights reserved. Notice: The dissemination of listings on this website does not constitute the consent required by N.J.A.C. 11:5.6.1 (n) for the advertisement of listings exclusively for sale by another broker. Any such consent must be obtained in writing from the listing broker.
Presentation: © 2024 EveryHome, Realtors, All Rights Reserved. EveryHome is licensed by the New Jersey Real Estate Commission - License 0901599
Real estate listings held by brokerage firms other than EveryHome are marked with the IDX icon and detailed information about each listing includes the name of the listing broker.
The information provided by this website is for the personal, non-commercial use of consumers and may not be used for any purpose other than to identify prospective properties consumers may be interested in purchasing.
Some properties which appear for sale on this website may no longer be available because they are under contract, have sold or are no longer being offered for sale.
Some real estate firms do not participate in IDX and their listings do not appear on this website. Some properties listed with participating firms do not appear on this website at the request of the seller. For information on those properties withheld from the internet, please call 215-699-5555








 <1%
<1%  <2%
<2%  <2.5%
<2.5%  <3%
<3%  >=3%
>=3%