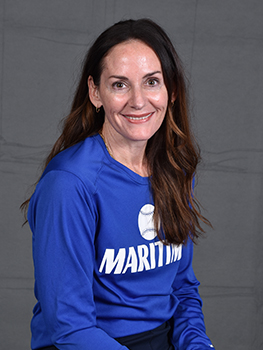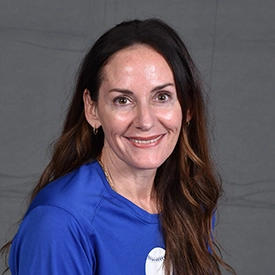For Sale
?
View other homes in Larchmont, Ordered by Price
X
Asking Price - $1,500,000
Days on Market - 51
11 Birch Lane
Larchmont, NY 10538
Featured Agent
EveryHome Realtor
Asking Price
$1,500,000
Days on Market
51
Bedrooms
5
Full Baths
2
Partial Baths
2
Acres
0.14
Interior Sqft
2,599
Age
70
Heating
Natural Gas
Cooling
Central Air
Water
Public
Sewer
Private
Garages
0
Basement
Walkout
Taxes
$27,331
Parking
Driveway
Additional Details Below

EveryHome Realtor
Views: 48
Featured Agent
EveryHome Realtor
Description
Updated, stylish home in prime Village location that walks to everything Larchmont. This sprawling home features 5 bedrooms, an open floor plan concept with a sunlit living room, chic kitchen with new stainless steel appliances and a welcoming family room with sliding doors leading out to the patio and a large, level backyard - perfect for entertaining. Up a few stairs you will find two generous bedrooms that share a modern hall bath. A few more stairs up includes 3 additional family bedrooms and hall bath. The lower level boasts flexible space including a family room or home office den/mudroom area that walks out to the backyard. There is an additional 843 sq. ft. Rec. Room not included in the overall sq. footage. Updates galore: 11 new windows, exterior freshly painted, new furnace/hot water tank, 3 custom BR closets, refinished floors, built-in bookshelves, new chimney liner and sewer liner. Steps from Flint Park playgrounds/ball fields, summer concerts. Walk to town, train schools!
Location
Driving Directions
Locust or Bronson to Birch Lane
Listing Details
Summary
Design Type
• Frame, Cedar, Shake Siding, Stone
Architectural Type
•Split Level
Interior Features
Basement
•Finished, Full, Walk-Out Access
Interior Features
•Eat-in Kitchen, Powder Room
Appliances
•Dryer, Microwave, Oven, Refrigerator, Washer
Exterior Features
Lot Features
•Level, Near Public Transit
Utilities
Heating
•Natural Gas, Baseboard
Hot Water
•Gas Stand Alone
Miscellaneous
Lattitude : 40.931004
Longitude : -73.748362
MLS# : ONEH6300970
Views : 48
Listing Courtesy: Gregg Goldsholl of Compass Greater NY, LLC

0%

<1%

<2%

<2.5%

<3%

>=3%

0%

<1%

<2%

<2.5%

<3%

>=3%
Notes
Page: © 2024 EveryHome, Realtors, All Rights Reserved.
The data relating to real estate for sale or lease on this web site comes in part from OneKey™ MLS. Real estate listings held by brokerage firms are marked with the OneKey™ MLS logo or an abbreviated logo and detailed information about them includes the name of the listing broker. IDX information is provided exclusively for personal, non-commercial use, and may not be used for any purpose other than to identify prospective properties consumers may be interested in purchasing. Information is deemed reliable but not guaranteed. Copyright 2024 OneKey™ MLS. All rights reserved.
Presentation: © 2024 EveryHome, Realtors, All Rights Reserved. EveryHome is licensed by the New York Real Estate Commission - License 103112063
Real estate listings held by brokerage firms other than EveryHome are marked with the IDX icon and detailed information about each listing includes the name of the listing broker.
The information provided by this website is for the personal, non-commercial use of consumers and may not be used for any purpose other than to identify prospective properties consumers may be interested in purchasing.
Some properties which appear for sale on this website may no longer be available because they are under contract, have sold or are no longer being offered for sale.
Some real estate firms do not participate in IDX and their listings do not appear on this website. Some properties listed with participating firms do not appear on this website at the request of the seller. For information on those properties withheld from the internet, please call 215-699-5555








 <1%
<1%  <2%
<2%  <2.5%
<2.5%  <3%
<3%  >=3%
>=3%