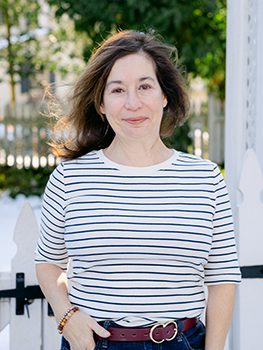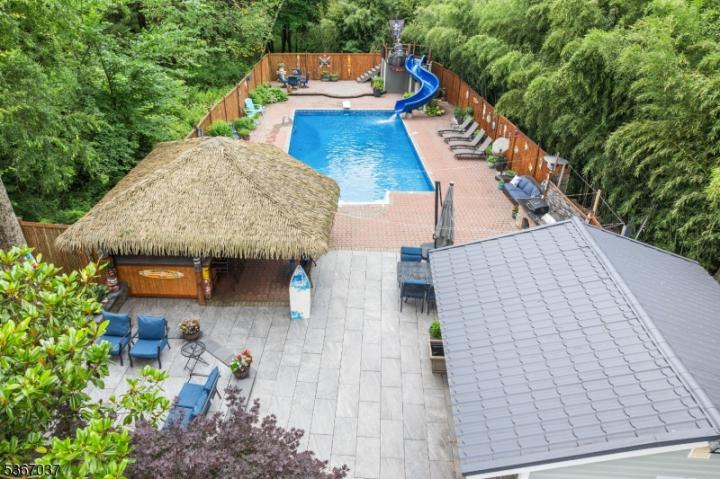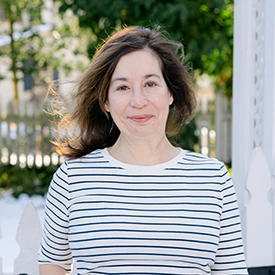For Sale
?
View other homes in Bridgewater Township, Ordered by Price
X
Asking Price - $898,000
Days on Market - 129
11 Ash Street
Bridgewater , NJ 08807
Featured Agent
EveryHome Agent
Asking Price
$898,000
Days on Market
129
Bedrooms
4
Full Baths
2
Partial Baths
1
Acres
2.07
Interior Sqft
2,534
Age
56
Heating
Natural Gas
Cooling
Central Air
Water
Well
Sewer
Public
Garages
0
Basement
Walkout
Taxes (2024)
$11,702
Pool
In-Ground Pool
Parking
2 Cars
Additional Details Below

EveryHome Agent
Views: 17
Featured Agent
EveryHome Realtor
Description
Don't miss out on this opportunity to own your own private resort-style retreat in sought-after Bridgewater Township! Nestled at the end of a peaceful cul-de-sac, this stunning 4-bedroom, 2.5-bath home offers over 2,500 sq ft of stylish living space on 2+ beautifully landscaped acres complete with subdivision potential. Step into a welcoming foyer with coat closet, powder room, and bonus storage. Upstairs features an open layout with gleaming hardwood floors, a bright living and dining area, and a gourmet kitchen with custom cabinetry, granite counters, stainless steel appliances, center island, and built-in wine fridge. Three spacious bedrooms share a luxurious marble-tiled bath with Jacuzzi tub and double vanity. The lower level offers a flexible fourth bedroom or office, laundry, utility room, and a hidden bar leading to an incredible game/media room with surround sound, custom lighting, built-ins, and exotic stone finishes. A second full bath with walk-in shower has just been completed. Step outside to your backyard paradise with a 20x40 pool with diving board and two-story twisty slide, bamboo-enclosed lounge, marble-top tiki bar, outdoor fireplace, organic garden, fire pit, 300+ ft zip line, and a driveable custom bridge. Entertain with gas and charcoal grills set in exotic leather-finished stone. Brand New Well Pump installed with 5 year Transferrable Warranty! All this in the top-rated Bridgewater-Raritan School District where luxury, privacy, and fun come together!


Room sizes
Living Room
19 x 13 1st Floor
Dining Room
11 x 13 1st Floor
Kitchen
14 x 11 1st Floor
Other Room 1
25 x 11 Basement
BedRoom 1
13 x 15 1st Floor
BedRoom 2
11 x 13 1st Floor
BedRoom 3
10 x 11 1st Floor
BedRoom 4
11 x 11 Basement
Other Room 2
12 x 14 Basement
Location
Driving Directions
Route 206 to Route 202 N, pass green knoll grill. Turn Right on to Highland Ave and Left onto Ash Street. Home at end on Left.
Listing Details
Summary
Architectural Type
•Bi-Level
Parking
•2 Car Width, Additional Parking, Driveway-Exclusive, Paver Block
Interior Features
Flooring
•Laminate, Marble, Tile, Wood
Basement
•Finished, Full, Walkout, 1Bedroom,Additional Bath,GameRoom,Media,Walkout
Inclusions
•Cable TV Available, Garbage Extra Charge
Interior Features
•Dry Bar,CODetect,Drapes,Fire Extinguisher,Jacuzzi Bath,Smoke Detector,Stereo System,Tub Shower
Appliances
•Carbon Monoxide Detector, Cooktop - Gas, Dishwasher, Kitchen Exhaust Fan, Microwave Oven, Sump Pump, Wall Oven(s) - Gas, Wine Refrigerator
Rooms List
•Master Bedroom: 1st Floor, Full Bath
• Kitchen: Breakfast Bar, Separate Dining Area
• 1st Floor Rooms: 3 Bedrooms, Bath Main, Dining Room, Kitchen, Living Room
• Baths: Jetted Tub, Tub Shower
Exterior Features
Lot Features
•Cul-De-Sac, Level Lot, Open Lot, Possible Subdivision, Stream On Lot
Exterior Features
•Barbeque, Deck, Metal Fence, Privacy Fence, Storage Shed, Brick,CedarSid
HOA/Condo Information
Community Features
•Playground, Pool-Outdoor
Utilities
Cooling
•1 Unit, Central Air, Window A/C(s)
Heating
•1 Unit, Baseboard - Hotwater, Multi-Zone, Gas-Natural
Additional Utilities
•Electric, Gas-Natural
Miscellaneous
Lattitude : 40.60442
Longitude : -74.62037
MLS# : 3971400
Views : 17
Listing Courtesy: RE/MAX INSTYLE

0%

<1%

<2%

<2.5%

<3%

>=3%

0%

<1%

<2%

<2.5%

<3%

>=3%


Notes
Page: © 2025 EveryHome, Realtors, All Rights Reserved.
The data relating to real estate for sale on this website comes in part from the IDX Program of Garden State Multiple Listing Service, L.L.C. Real estate listings held by other brokerage firms are marked as IDX Listing. Information deemed reliable but not guaranteed. Copyright © 2025 Garden State Multiple Listing Service, L.L.C. All rights reserved. Notice: The dissemination of listings on this website does not constitute the consent required by N.J.A.C. 11:5.6.1 (n) for the advertisement of listings exclusively for sale by another broker. Any such consent must be obtained in writing from the listing broker.
Presentation: © 2025 EveryHome, Realtors, All Rights Reserved. EveryHome is licensed by the New Jersey Real Estate Commission - License 0901599
Real estate listings held by brokerage firms other than EveryHome are marked with the IDX icon and detailed information about each listing includes the name of the listing broker.
The information provided by this website is for the personal, non-commercial use of consumers and may not be used for any purpose other than to identify prospective properties consumers may be interested in purchasing.
Some properties which appear for sale on this website may no longer be available because they are under contract, have sold or are no longer being offered for sale.
Some real estate firms do not participate in IDX and their listings do not appear on this website. Some properties listed with participating firms do not appear on this website at the request of the seller. For information on those properties withheld from the internet, please call 215-699-5555













 0%
0%  <1%
<1%  <2%
<2%  <2.5%
<2.5%  <3%
<3%  >=3%
>=3%

