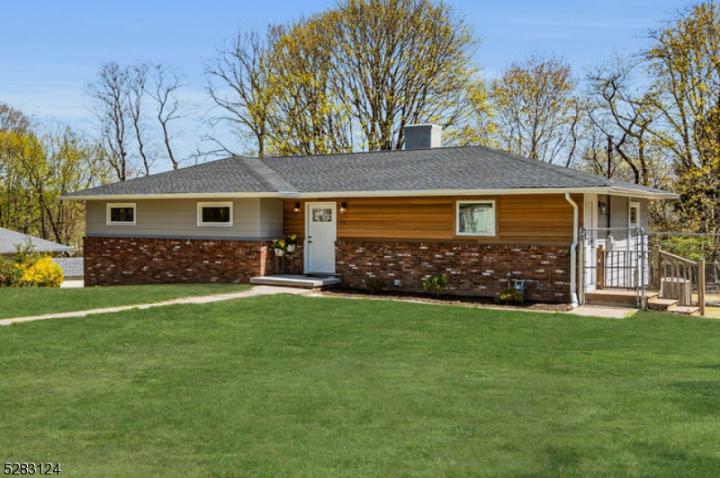No Longer Available
Asking Price - $624,900
Days on Market - 13
No Longer Available
11 Alward Lane
Succasunna
Roxbury , NJ 07876
Featured Agent
EveryHome Realtor
Asking Price
$624,900
Days on Market
13
No Longer Available
Bedrooms
3
Full Baths
3
Partial Baths
0
Acres
0.53
Interior Sqft
1,600
Age
66
Heating
Oil
Fireplaces
1
Cooling
Central Air
Water
Public
Sewer
Public
Garages
2
Basement
Walkout
Taxes (2023)
$8,894
Pool
In-Ground Pool
Parking
2 Cars
Additional Details Below

EveryHome Realtor
Views: 4
Featured Agent
EveryHome Realtor
Description
Mid-century modern Ranch renovated in 2024, located in great neighborhood. Spacious open floor plan offers one level living, with finished basement. Entry leads to a gourmet kitchen with new stainless-steel appliances, quartz counters and breakfast bar for informal dining. This bright kitchen overlooks the living and dining area with tremendous backyard views. Three main level bedrooms, a new guest bath and a new primary bath with walk-in shower and his / her closets. Just a few steps down to the family rm offers flexibility. A wood-burning fireplace, new full bath with walk-in shower, separate laundry rm, storage rm and oversized two-car garage with door to the rear yard. Enjoy a private back yard oasis with an inground pool and new pool filter. A patio and fire pit for outdoor entertaining includes a grassed yard completely fenced. Improvements include new roof, windows, insulated garage doors with openers and keyless entry and a paved driveway. Exterior has been fully painted and accented by new cedar siding that gives a warm & cozy curb appeal. Inside boasts freshly painted walls and ceilings, new A/C, luxury vinyl flooring, LED lighting and new raised panel interior doors. Enjoy the convenience of access to shopping, parks, hiking/biking, community tennis and swimming.
Room sizes
Living Room
12 x 14 1st Floor
Dining Room
12 x 14 3rd Floor
Kitchen
19 x 8 1st Floor
Family Room
23 x 13 Basement
BedRoom 1
15 x 12 1st Floor
BedRoom 2
13 x 11 1st Floor
BedRoom 3
10 x 10 1st Floor
Other Room 2
7 x 6 Basement
Location
Driving Directions
S Hillside Ave, to Alward Ln
Listing Details
Summary
Architectural Type
•Ranch
Garage(s)
•Built-In,Door Opener,Inside Entrance,Oversize
Parking
•2 Car Width, Blacktop
Interior Features
Flooring
•Tile, Vinyl-Linoleum
Basement
•Finished, Full, Walkout, Additional Bath,Family Room,Garage Entrance,Laundry,Outside Entrance,Storage,Utility
Fireplace(s)
•Family Room
Inclusions
•Cable TV Available, Garbage Included
Interior Features
•CODetect,Smoke Detector,Stall Shower,Tub Shower
Appliances
•Dishwasher, Dryer, Microwave Oven, Range/Oven-Gas, Refrigerator, Self Cleaning Oven, Washer
Rooms List
•Master Bedroom: 1st Floor, Full Bath
• Kitchen: Breakfast Bar, Pantry, Separate Dining Area
• 1st Floor Rooms: 3 Bedrooms, Attic, Bath Main, Bath(s) Dining Room, Foyer, Kitchen, Living Room, Porch
• Baths: Stall Shower
Exterior Features
Lot Features
•Level Lot, Open Lot
Exterior Features
•Metal Fence, Open Porch(es), Patio, Thermal Windows/Doors, Aluminum,Brick,CedarSid
HOA/Condo Information
Community Features
•JogPath,LakePriv,MulSport,Playgrnd,Tennis
Utilities
Heating
•1 Unit, Baseboard - Hotwater, Oil Above Ground In House
Additional Utilities
•Electric, Gas-Natural
Miscellaneous
Lattitude : 40.85968
Longitude : -74.64873
Listed By: Kathleen Courter (kathysellsnjhomes@gmail.com) of RE/MAX HOUSE VALUES

0%

<1%

<2%

<2.5%

<3%

>=3%

0%

<1%

<2%

<2.5%

<3%

>=3%
Notes
Page: © 2024 EveryHome, Realtors, All Rights Reserved.
The data relating to real estate for sale on this website comes in part from the IDX Program of Garden State Multiple Listing Service, L.L.C. Real estate listings held by other brokerage firms are marked as IDX Listing. Information deemed reliable but not guaranteed. Copyright © 2024 Garden State Multiple Listing Service, L.L.C. All rights reserved. Notice: The dissemination of listings on this website does not constitute the consent required by N.J.A.C. 11:5.6.1 (n) for the advertisement of listings exclusively for sale by another broker. Any such consent must be obtained in writing from the listing broker.
Presentation: © 2024 EveryHome, Realtors, All Rights Reserved. EveryHome is licensed by the New Jersey Real Estate Commission - License 0901599
Real estate listings held by brokerage firms other than EveryHome are marked with the IDX icon and detailed information about each listing includes the name of the listing broker.
The information provided by this website is for the personal, non-commercial use of consumers and may not be used for any purpose other than to identify prospective properties consumers may be interested in purchasing.
Some properties which appear for sale on this website may no longer be available because they are under contract, have sold or are no longer being offered for sale.
Some real estate firms do not participate in IDX and their listings do not appear on this website. Some properties listed with participating firms do not appear on this website at the request of the seller. For information on those properties withheld from the internet, please call 215-699-5555








 <1%
<1%  <2%
<2%  <2.5%
<2.5%  <3%
<3%  >=3%
>=3%