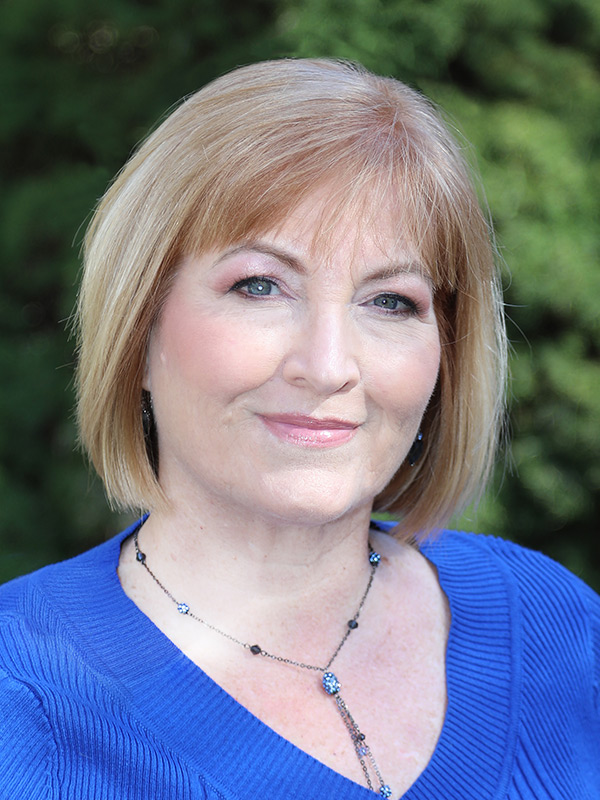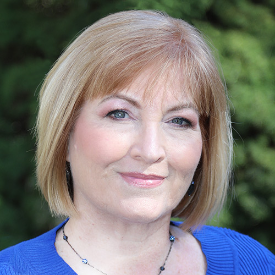For Sale
?
View other homes in Springfield Township, Ordered by Price
X
Asking Price - $1,195,000
Days on Market - 151
1096 E Willow Grove Avenue Lot11
Wyndmoor, PA 19038
Featured Agent
EveryHome Agent
Asking Price
$1,195,000
Days on Market
151
Bedrooms
4
Full Baths
3
Partial Baths
1
Acres
0.02
Interior SqFt
3,598
Age
1
Heating
Natural Gas
Fireplaces
1
Cooling
Central A/C
Water
Public
Sewer
Public
Garages
2
Association
275 Monthly
26,446
Additional Details Below

EveryHome Agent
Views: 1069
Featured Agent
EveryHome Realtor
Description
Introducing The Grove, a distinguished collection of 12 custom luxury townhomes with two end units located in the heart of charming and historic Wyndmoor. Now in its second phase, this boutique enclave offers spacious, sun-drenched homes with 3–4 bedrooms, 3 baths, and 3,298 sq ft of thoughtfully designed living space. Wide-plank White Oak floors and 9’ ceilings create a sense of timeless elegance throughout. Select homes include private elevator access (limited availability) The main level showcases a light-filled open-concept layout anchored by a sleek linear gas fireplace and transitions seamlessly into a generous dining area and gourmet kitchen featuring quartz countertops, premium stainless steel appliances, and an oversized island with ample seating and storage. Sliding glass doors open to a private Trex balcony, perfect for morning coffee or al fresco dining. Upstairs, the serene primary suite offers a spa-inspired bath and large customizable closet storage solution, with a second En-Suite bedroom and convenient laundry nearby. A private rooftop terrace with IPE pavers offers elevated outdoor living. The entry-level includes a flexible suite with full bath, ideal for guests, in-laws, or a home office; plus a mudroom and attached 2-car garage. The finished lower level provides space for a media room or private guest suite. Smart home pre-wiring included. Experience the perfect balance of luxury suburban living and urban convenience, with easy train access to Center City Philadelphia. Enjoy being just steps from local parks, cafes, restaurants, and shopping, and only minutes from Chestnut Hill and the Wissahickon Trail. Excellent schools and a strong sense of community make this neighborhood especially desirable. Don’t miss your chance to make The Grove your own, where comfort, modern style, and vibrant surroundings come together to create an exceptional place to live.


Room sizes
Living Room
x Upper Level
Dining Room
x Upper Level
Kitchen
x Upper Level
Primary Bath
x Upper Level
Mud Room
x Main Level
Half Bath
x Upper Level
Master Bed
x Upper Level
Bedroom 2
x Upper Level
Bedroom 3
x Main Level
Bedroom 4
x Lower Level
Laundry
x Upper Level
Bathroom 2
x Upper Level
Location
Listing Details
Summary
Architectural Type
•Straight Thru
Garage(s)
•Garage Door Opener, Inside Access, Garage - Rear Entry
Interior Features
Flooring
•Hardwood, Ceramic Tile, Engineered Wood
Basement
•Fully Finished, Daylight, Partial, Heated, Poured Concrete, Sump Pump, Windows, Slab, Concrete Perimeter
Fireplace(s)
•Gas/Propane
Interior Features
•Built-Ins, Bathroom - Walk-In Shower, Kitchen - Gourmet, Kitchen - Eat-In, Recessed Lighting, Sound System, Upgraded Countertops, Walk-in Closet(s), Wood Floors, Door Features: Insulated, Sliding Glass, Laundry: Upper Floor
Appliances
•Built-In Microwave, Built-In Range, Dishwasher, Disposal, Energy Efficient Appliances, Exhaust Fan, Microwave, Oven - Self Cleaning, Oven - Single, Oven/Range - Gas, Range Hood, Refrigerator, Six Burner Stove, Stainless Steel Appliances, Water Heater - High-Efficiency
Rooms List
•Living Room, Dining Room, Primary Bedroom, Bedroom 2, Kitchen, Bedroom 1, Laundry, Mud Room, Bathroom 1, Bathroom 2, Primary Bathroom, Half Bath, Additional Bedroom
Exterior Features
Roofing
•Architectural Shingle
Exterior Features
•Exterior Lighting, Street Lights, Balcony, Deck(s), Roof, Combination, Stone, HardiPlank Type, Cement Siding, Vinyl Siding, Spray Foam Insulation
HOA/Condo Information
HOA Fee Includes
•Snow Removal, Trash, Common Area Maintenance, Lawn Maintenance
Utilities
Cooling
•Central A/C, Energy Star Cooling System, Zoned, Electric
Heating
•Forced Air, Zoned, Natural Gas
Miscellaneous
Lattitude : 40.084290
Longitude : -75.186710
MLS# : PAMC2155510
Views : 1069
Listing Courtesy: James McFadden of Kurfiss Sotheby's International Realty

0%

<1%

<2%

<2.5%

<3%

>=3%

0%

<1%

<2%

<2.5%

<3%

>=3%


Notes
Page: © 2026 EveryHome, Realtors, All Rights Reserved.
The data relating to real estate for sale on this website appears in part through the BRIGHT Internet Data Exchange program, a voluntary cooperative exchange of property listing data between licensed real estate brokerage firms, and is provided by BRIGHT through a licensing agreement. Listing information is from various brokers who participate in the Bright MLS IDX program and not all listings may be visible on the site. The property information being provided on or through the website is for the personal, non-commercial use of consumers and such information may not be used for any purpose other than to identify prospective properties consumers may be interested in purchasing. Some properties which appear for sale on the website may no longer be available because they are for instance, under contract, sold or are no longer being offered for sale. Property information displayed is deemed reliable but is not guaranteed. Copyright 2026 Bright MLS, Inc.
Presentation: © 2026 EveryHome, Realtors, All Rights Reserved. EveryHome is licensed by the Pennsylvania Real Estate Commission - License RB066839
Real estate listings held by brokerage firms other than EveryHome are marked with the IDX icon and detailed information about each listing includes the name of the listing broker.
The information provided by this website is for the personal, non-commercial use of consumers and may not be used for any purpose other than to identify prospective properties consumers may be interested in purchasing.
Some properties which appear for sale on this website may no longer be available because they are under contract, have sold or are no longer being offered for sale.
Some real estate firms do not participate in IDX and their listings do not appear on this website. Some properties listed with participating firms do not appear on this website at the request of the seller. For information on those properties withheld from the internet, please call 215-699-5555
(*) Neither the assessment nor the real estate tax amount was provided with this listing. EveryHome has provided this estimate.













 0%
0%  <1%
<1%  <2%
<2%  <2.5%
<2.5%  <3%
<3%  >=3%
>=3%



