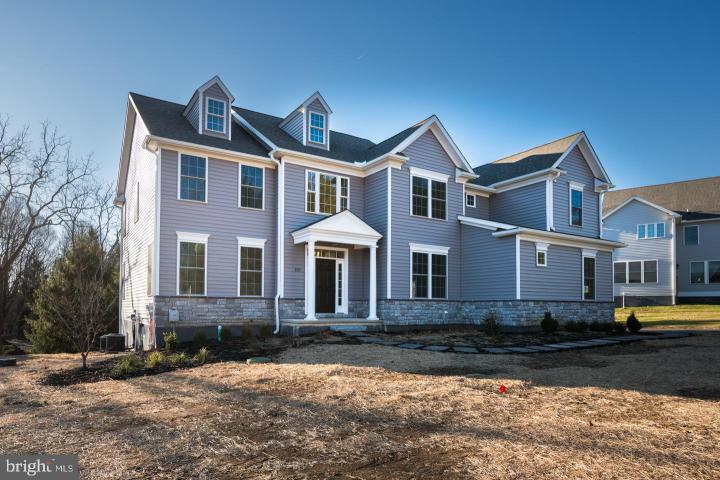For Sale
?
View other homes in Middletown Township, Ordered by Price
X
Asking Price - $1,250,000
Days on Market - 57
109 W Forge Road
Glen Mills, PA 19342
Featured Agent
EveryHome Realtor
Asking Price
$1,250,000
Days on Market
57
Bedrooms
4
Full Baths
3
Partial Baths
1
Acres
1.00
Interior SqFt
3,723
Heating
Propane
Fireplaces
1
Cooling
Central A/C
Water
Public
Sewer
Public
Garages
3
13,199
Additional Details Below

EveryHome Realtor
Views: 158
Featured Agent
EveryHome Realtor
Description
The Birch model offering a more traditional floor plan by award winning architect McIntyre & Capron. Photos shown are of a similar home. November 2024 delivery! The first floor features a stunning kitchen, living room with crown molding, family room with volume ceiling and gorgeous windows, formal dining room and study. The second floor lays out perfectly with four spacious bedrooms and sumptuous primary suite. The one acre lot is level and there are pretty views in every direction. 3 car garage and full basement. The finest craftsmanship by DB New Homes. Generous specs featuring quartz or granite counter tops in the kitchen and primary suite. The perfect location with a 10 minute walk to Tyler Arboretum and Ridley Creek State Park. 5 Minute drive to the new Wawa Train Station with service to Center City Philadelphia. Enjoy shopping and dining in nearby Media, West Chester & Newtown Square.
Location
Driving Directions
Fr Rt 1, N on Rt 352 L on W. Forge Road to property on Right
Listing Details
Summary
Architectural Type
•Colonial
Garage(s)
•Garage - Side Entry
Interior Features
Basement
•Full, Concrete Perimeter
Exterior Features
Exterior Features
•Stone, Vinyl Siding
Utilities
Cooling
•Central A/C, Electric
Heating
•Forced Air, Propane - Leased
Miscellaneous
Lattitude : 39.930759
Longitude : -75.456163
MLS# : PADE2062778
Views : 158
Listing Courtesy: Gary Scheivert of BHHS Fox & Roach-Media

0%

<1%

<2%

<2.5%

<3%

>=3%

0%

<1%

<2%

<2.5%

<3%

>=3%
Notes
Page: © 2024 EveryHome, Realtors, All Rights Reserved.
The data relating to real estate for sale on this website appears in part through the BRIGHT Internet Data Exchange program, a voluntary cooperative exchange of property listing data between licensed real estate brokerage firms, and is provided by BRIGHT through a licensing agreement. Listing information is from various brokers who participate in the Bright MLS IDX program and not all listings may be visible on the site. The property information being provided on or through the website is for the personal, non-commercial use of consumers and such information may not be used for any purpose other than to identify prospective properties consumers may be interested in purchasing. Some properties which appear for sale on the website may no longer be available because they are for instance, under contract, sold or are no longer being offered for sale. Property information displayed is deemed reliable but is not guaranteed. Copyright 2024 Bright MLS, Inc.
Presentation: © 2024 EveryHome, Realtors, All Rights Reserved. EveryHome is licensed by the Pennsylvania Real Estate Commission - License RB066839
Real estate listings held by brokerage firms other than EveryHome are marked with the IDX icon and detailed information about each listing includes the name of the listing broker.
The information provided by this website is for the personal, non-commercial use of consumers and may not be used for any purpose other than to identify prospective properties consumers may be interested in purchasing.
Some properties which appear for sale on this website may no longer be available because they are under contract, have sold or are no longer being offered for sale.
Some real estate firms do not participate in IDX and their listings do not appear on this website. Some properties listed with participating firms do not appear on this website at the request of the seller. For information on those properties withheld from the internet, please call 215-699-5555
(*) Neither the assessment nor the real estate tax amount was provided with this listing. EveryHome has provided this estimate.








 0%
0%  <1%
<1%  <2%
<2%  <3%
<3%  >=3%
>=3%