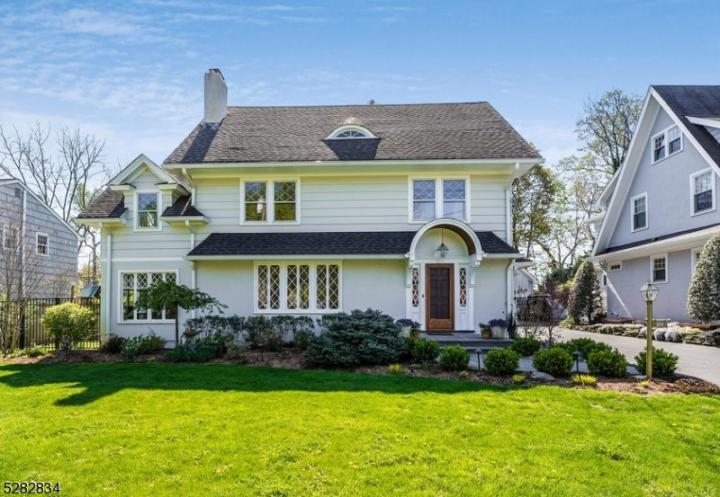For Sale
?
View other homes in Westfield Town, Ordered by Price
X
Asking Price - $1,749,000
Days on Market - 16
109 W Dudley Avenue
Westfield Town, NJ 07090
Featured Agent
EveryHome Realtor
Asking Price
$1,749,000
Days on Market
16
Bedrooms
5
Full Baths
3
Partial Baths
1
Acres
0.27
Lot Dimensions
11550 Sqft
Age
102
Heating
Natural Gas
Fireplaces
2
Cooling
Central Air
Water
Public
Sewer
Public
Garages
2
Basement
Full
Taxes (2023)
$23,460
Parking
1 Car
Additional Details Below

EveryHome Realtor
Views: 4
Featured Agent
EveryHome Realtor
Description
CONTEMPORARY COLONIAL VERY CLOSE TO TRAIN, SCHOOLS, SHOPPING & RESTAURANTS & PARKS. Beautiful classical features blend seamlessly w/ modern updates. Lg, light filled rooms & a flexible floor plan are just a few of the highlights. The home welcomes you through a classic entry vestibule, into a lg., sunlight foyer. The spacious LR features a beautiful fireplace, hardwood floors & lots of natural light. Through french doors sits a gorgeous sunroom w/ beautiful original tile floor. A second sunroom is the perfect place to curl up w/ a good book & enjoy the beautiful views (currently used as hers & his office'). The lg. DR (now a billiards room) is the perfect place to host formal gatherings. The Chef's Kitchen was recently updated w/ new quartz countertops, new backsplash & features high end appliances, pantry cabinets, a desk as well as an island where everyone can gather. The Bkfst Rm is open to both the Kit & family Room w/ views & easy access to the charming yard. On the second level there are 4 large bedrooms, including a stunning primary suite w/ high ceilings, lots of windows, his/hers closets & a beautiful bathroom. Another bedroom includes it's own sitting room & all feature beautiful hardwood floors & ample closet space. The laundry room is conveniently located on the 2nd level. The finished 3rd level w/bedroom, full bath, sitting rm & huge WIC. Too many recent updates to list here. Driveway not shared.
Location
Driving Directions
W Dudley Ave. between Prospect St & Clark St
Listing Details
Summary
Architectural Type
•Colonial
Garage(s)
•Detached Garage, Garage Door Opener, Oversize Garage
Parking
•1 Car Width, Blacktop
Interior Features
Flooring
•Carpeting, Tile, Wood
Basement
•Bilco-Style Door, French Drain, Full, Unfinished
Fireplace(s)
•Gas Fireplace, Wood Burning
Appliances
•Dishwasher, Dryer, Microwave Oven, Range/Oven-Gas, Refrigerator, Washer, Water Filter
Rooms List
•Master Bedroom: Full Bath, Walk-In Closet
• Kitchen: Eat-In Kitchen
• 1st Floor Rooms: Breakfast Room, Den, Dining Room, Vestibul, Family Room, Foyer, Kitchen, Living Room, Mud Room, Outside Entrance, Powder Room, Sunroom
• 2nd Floor Rooms: 4+Bedrooms, Main Bath, Additional Bath, Laundry, Sitting Room
• 3rd Floor Rooms: 1 Bedroom, Bath(s) Loft
• Suite: Bedroom1, Den, FullBath
• Ground Level: Storage Room, Utility Room
Exterior Features
Exterior Features
•Curbs, Metal Fence, Patio, Sidewalk, Underground Lawn Sprinkler, Wood Fence, Clapboard, Stucco
Utilities
Cooling
•Central Air, Ductless Split AC
Heating
•2 Units, Baseboard - Hotwater, Radiators - Steam, Gas-Natural
Additional Utilities
•Electric, Gas-Natural
Miscellaneous
Lattitude : 40.65403
Longitude : -74.35606
Listed By: Laurie Silver-corsello (laurie@shsnj.com) of KELLER WILLIAMS REALTY

0%

<1%

<2%

<2.5%

<3%

>=3%

0%

<1%

<2%

<2.5%

<3%

>=3%
Notes
Page: © 2024 EveryHome, Realtors, All Rights Reserved.
The data relating to real estate for sale on this website comes in part from the IDX Program of Garden State Multiple Listing Service, L.L.C. Real estate listings held by other brokerage firms are marked as IDX Listing. Information deemed reliable but not guaranteed. Copyright © 2024 Garden State Multiple Listing Service, L.L.C. All rights reserved. Notice: The dissemination of listings on this website does not constitute the consent required by N.J.A.C. 11:5.6.1 (n) for the advertisement of listings exclusively for sale by another broker. Any such consent must be obtained in writing from the listing broker.
Presentation: © 2024 EveryHome, Realtors, All Rights Reserved. EveryHome is licensed by the New Jersey Real Estate Commission - License 0901599
Real estate listings held by brokerage firms other than EveryHome are marked with the IDX icon and detailed information about each listing includes the name of the listing broker.
The information provided by this website is for the personal, non-commercial use of consumers and may not be used for any purpose other than to identify prospective properties consumers may be interested in purchasing.
Some properties which appear for sale on this website may no longer be available because they are under contract, have sold or are no longer being offered for sale.
Some real estate firms do not participate in IDX and their listings do not appear on this website. Some properties listed with participating firms do not appear on this website at the request of the seller. For information on those properties withheld from the internet, please call 215-699-5555








 <1%
<1%  <2%
<2%  <2.5%
<2.5%  <3%
<3%  >=3%
>=3%